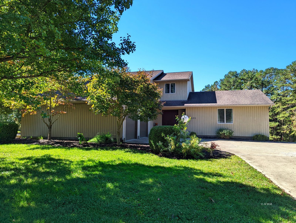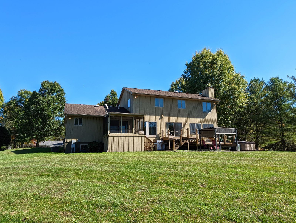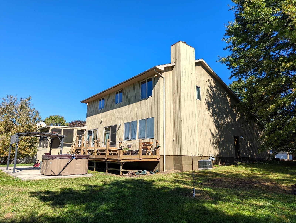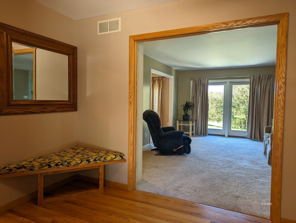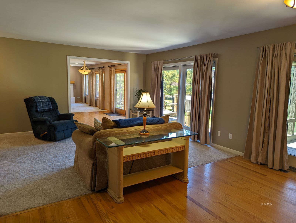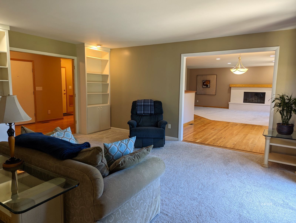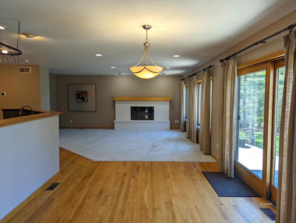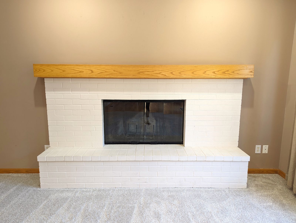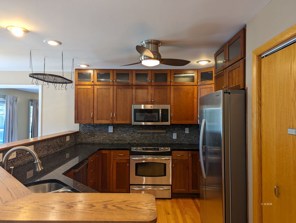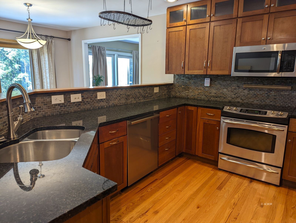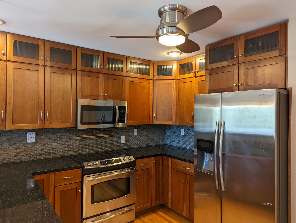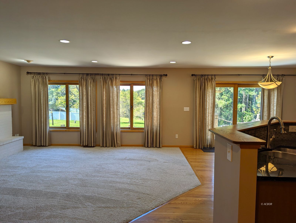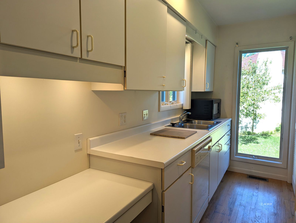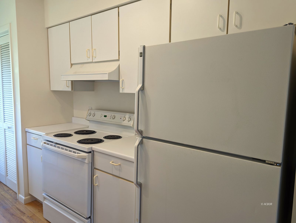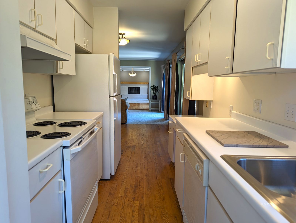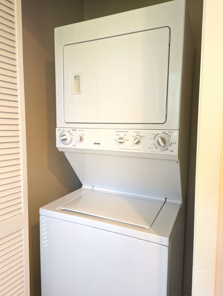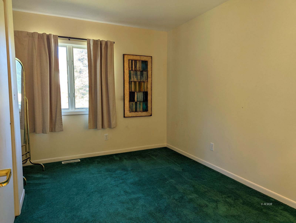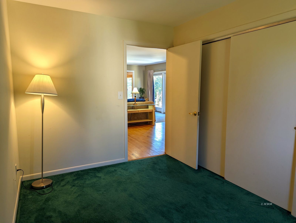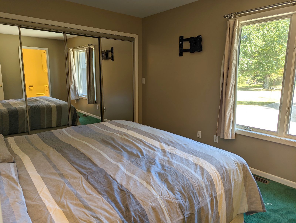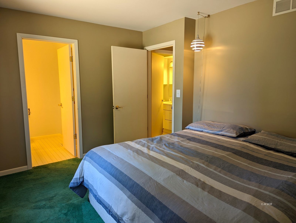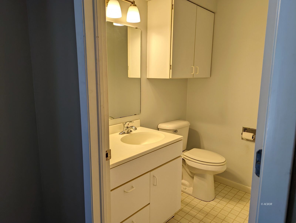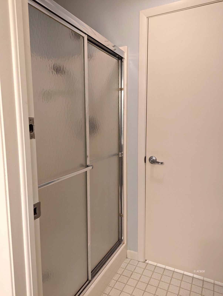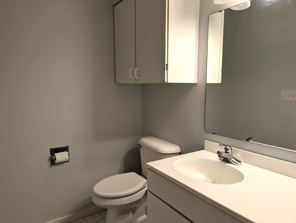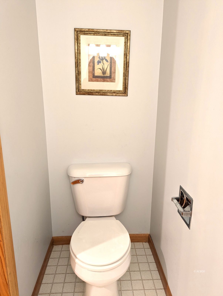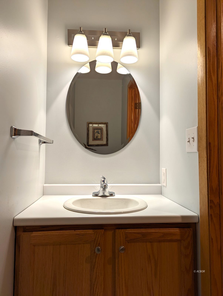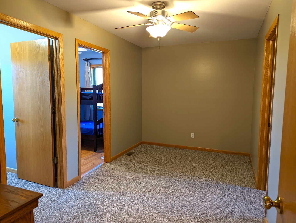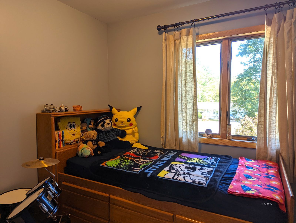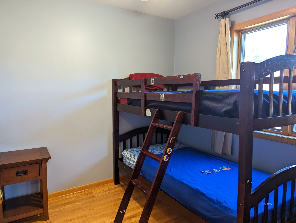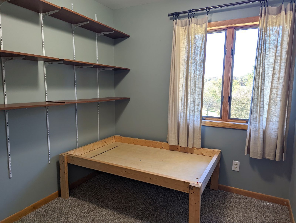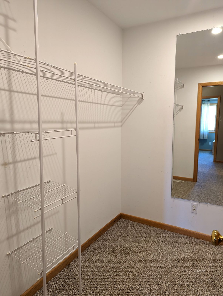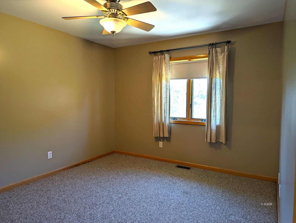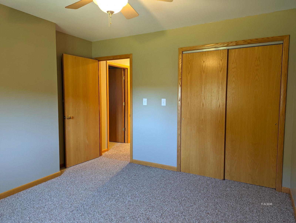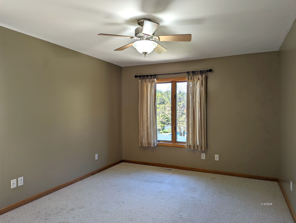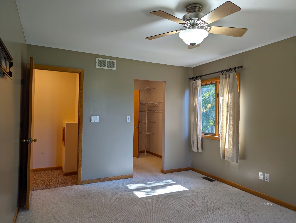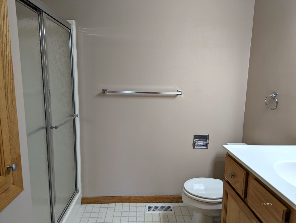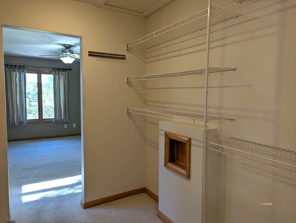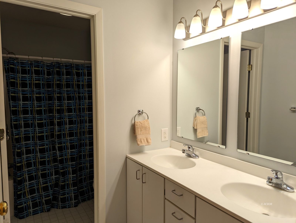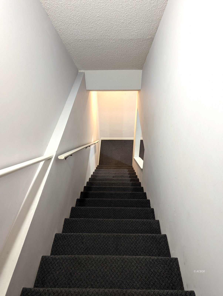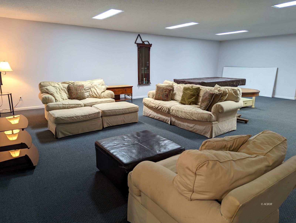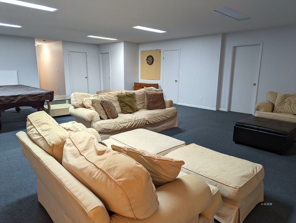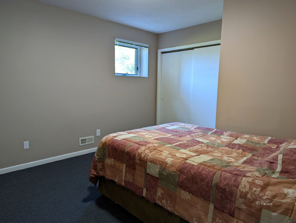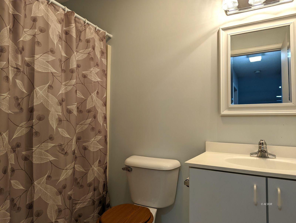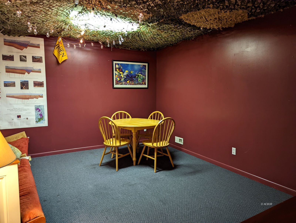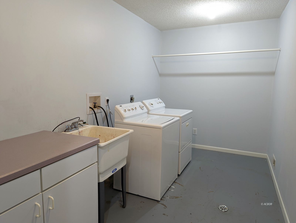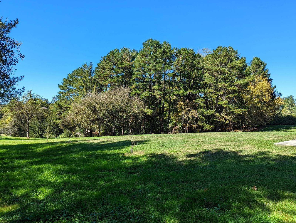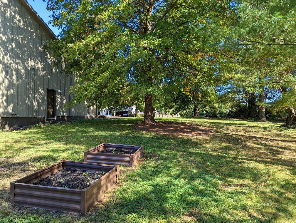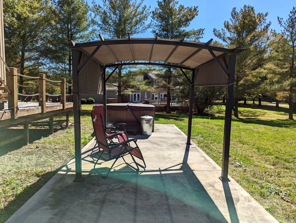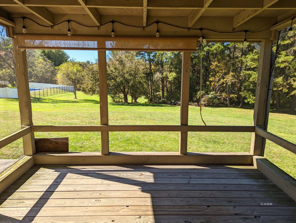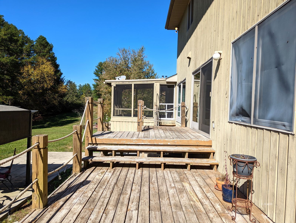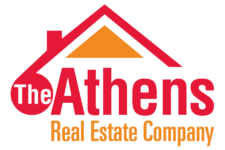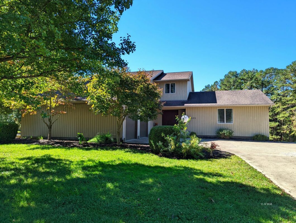
This unique home design has the potential for many options depending on your needs. The main level consists of an updated kitchen with spanning views of the backyard, a cozy fireplace living area, a dining area overlooking a large deck and a half bath. Also included (just add some doors) a potential in-law suite with 2 bedrooms, a full kitchen, laundry area, 1.5 baths, living room w/ built ins and a screened in porch. The in-law suite has an electric panel, water tank and HVAC system separate from the main house. The upper level of the home includes an Owners suite with a spacious walk-in closet and master bathroom. Also, upstairs you’ll find another large bedroom, full bathroom and a children’s suite with 3 small rooms (could be bedrooms), a central play area and a large walk-in closet. And we’re not done ye the finished basement includes a large rec room, bedroom, full bath, bonus room, laundry/utility area, workshop and so much storage space! Outside you’ll find a lovely easy to maintain flat yard, 2 car + attached garage, tons of parking, a multilevel deck and fruit tree plantings. Endless options to make it your dream home, make an in-law suite or investment property.
View full listing details| Price: | $380,000 |
| Address: | 7405 Radford Rd |
| City: | Athens |
| County: | Athens |
| State: | Ohio |
| Zip Code: | 45701 |
| MLS: | 2430023 |
| Year Built: | 1994 |
| Square Feet: | 4,224 |
| Acres: | 0.940 |
| Lot Square Feet: | 0.940 acres |
| Bedrooms: | 6 |
| Bathrooms: | 6 |
| Half Bathrooms: | 2 |
| apnNumber: | A010260402401 |
| appliances: | Dishwasher, Garbage Disposal, Microwave, Refrigerator, W/D Hookups, Washer, Water Heater- Nat. Gas, Oven/Range- Electric, Dryer |
| basement: | Full Basement, Fully Finished |
| cooling: | Central Air |
| estimatedAnnualTaxes: | 5186 |
| exteriorConstruction: | Siding-Wood |
| exteriorFeatures: | Gutters & Downspouts, Work Shop, Deck(s), Outdoor Lighting, Patio, Porch- Screened |
| foundation: | Concrete Block |
| garageDescription: | Attached |
| garageSpaces: | 2 |
| heating: | Forced Air-Gas, Heat Pump-Electric, Furnace-Gas |
| interiorFeatures: | Ceiling Fans, Central Vacuum, Fireplace- Wood, Guest Quarters, Walk-in Closets, Countertops- Granite, Countertops- Laminate, Flooring- Carpet, Flooring- Tile, Flooring- Vinyl, Flooring- Wood, Windows- Thermal |
| juniorHighSchool: | Athens CSD |
| listingStatus: | Active |
| listingStatus2: | Active |
| listingType: | ForSale |
| officeFileNumber: | 25 |
| propertyStyle: | Contemporary, 2 story + basement |
| propertyType2: | Site Built |
| publicRemarksHeadline: | Contemporary 6 bedroom, 4 full bath/2 half bath home |
| roofType: | Architectural Shingle |
| totalRooms: | 20 |
| utilities: | TV-Cable, Water: City/Public, Internet-DSL, Natural Gas, Septic: Aeration, Garbage Collection, Power: 220 volt, Contact Utility Company, Power: AEP |
