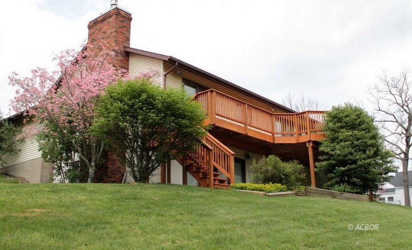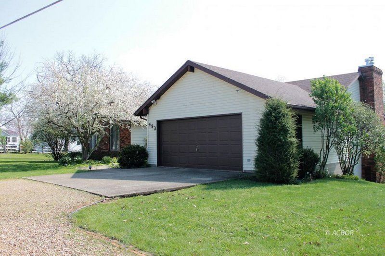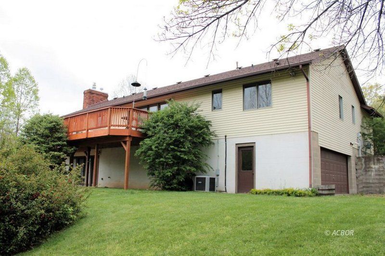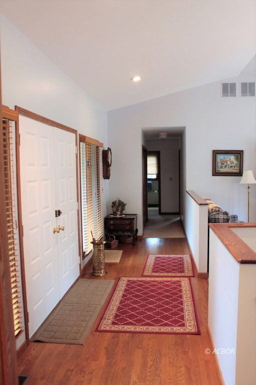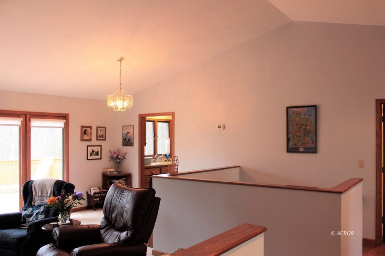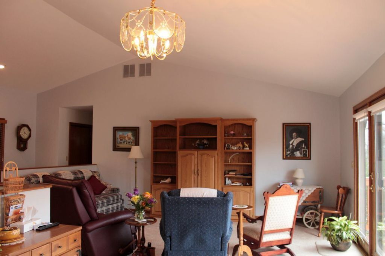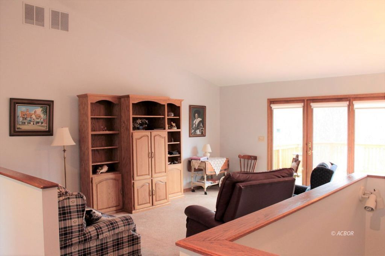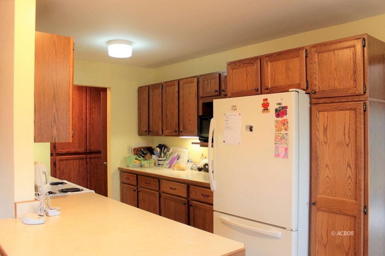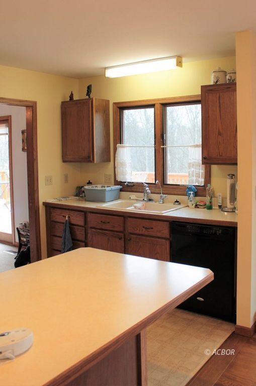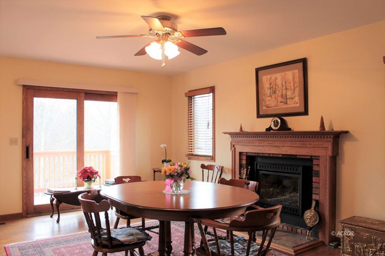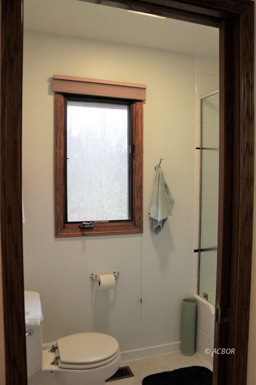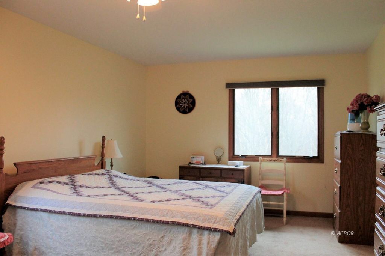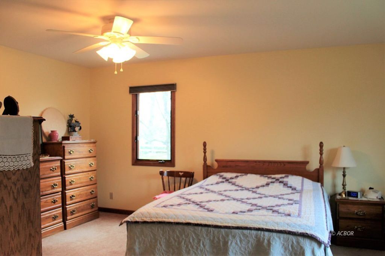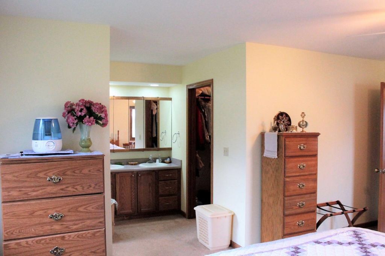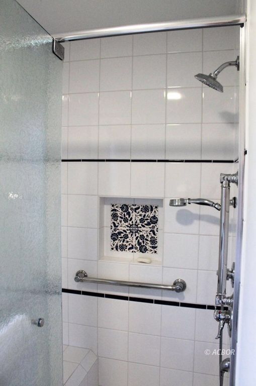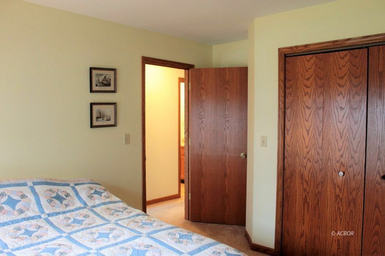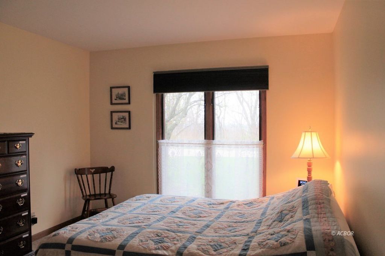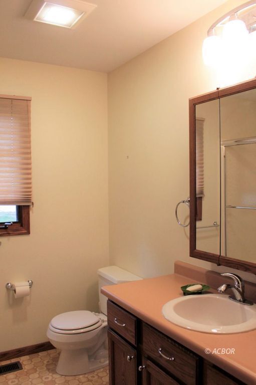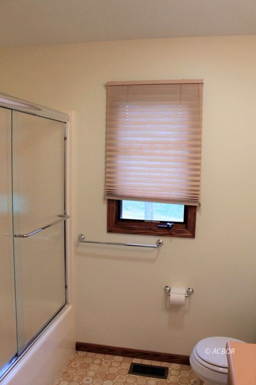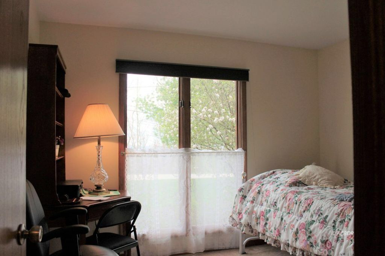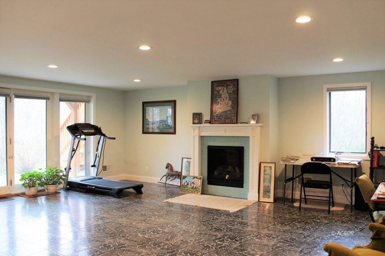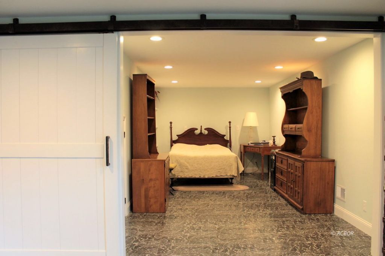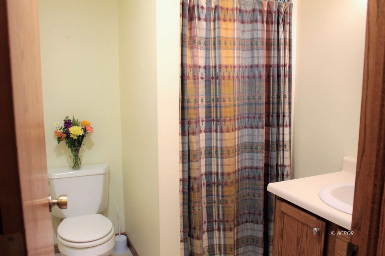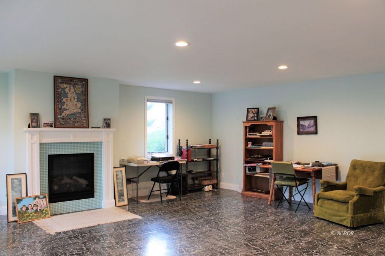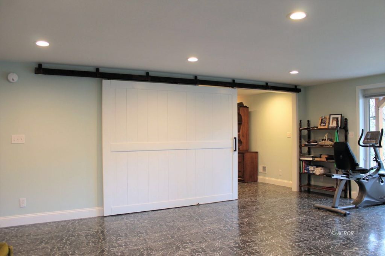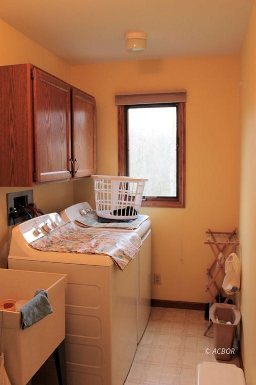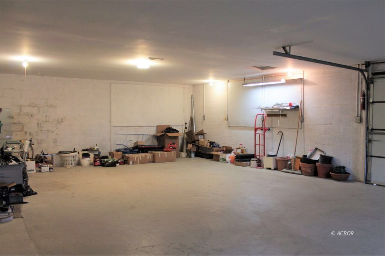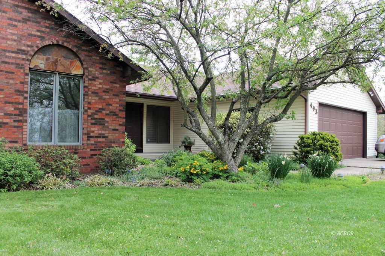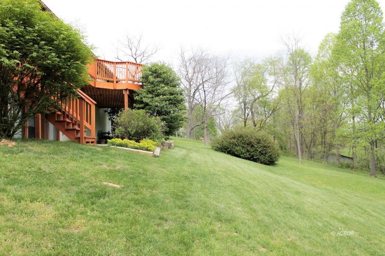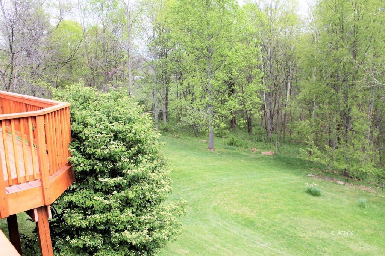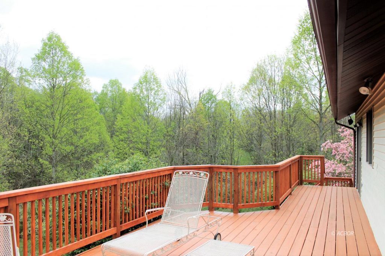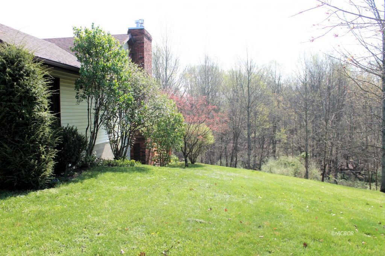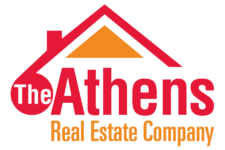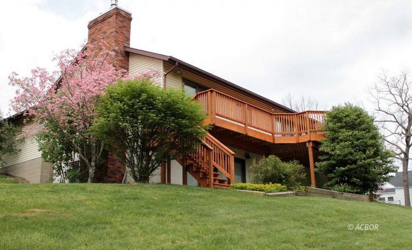
This home is a must see – 3790 sq ft ranch home with 3 bedrooms, 3 full baths, living room with cathedral ceiling and view, dining room with gas fireplace, nice kitchen with pantry, and laundry on first floor. Lower walk-out level is flooded with light from a wall of windows in the huge family room with gas fireplace, another bedroom or office, full bath. Huge party deck off the main floor new in 2017. Attached 2 car garage on main level plus attached 2 car garage on the lower level can house more cars or hobbies or be finished into even more living space for family or work/office area. 4.81 acres of rolling lawn and woods to hike and explore the wildlife. This home has been well-loved and cared for – new HVAC, on-demand hot water heater, custom blinds, and washer and dryer in 2016-17. New gas stove, exhaust system in 2021. Furnishings are all negotiable. Country feel, yet on well-established and beautiful Longview Hts, just a few minutes to Athens and OU campus! Cable TV and internet. Athens Schools. Only showing 10-4:30 Mon-Fri
View full listing details| Price: | $299,000 |
| Address: | 493 Longview Hts |
| City: | Athens |
| County: | Athens |
| State: | Ohio |
| Zip Code: | 45701 |
| MLS: | 2427955 |
| Year Built: | 1988 |
| Square Feet: | 3,790 |
| Acres: | 4.810 |
| Lot Square Feet: | 4.810 acres |
| Bedrooms: | 3 |
| Bathrooms: | 3 |
| allowAutomatedValuations: | yes |
| allowPublicCommentary: | yes |
| apnNumber: | A010010011600 |
| appliances: | Dishwasher, Garbage Disposal, Refrigerator, Washer, Oven/Range- Gas, Water Filter System, Dryer, Water Heater- Tankless, Range Hood |
| areaId: | AJ |
| basement: | Full Basement, Walkout Basement, Partially Finished |
| buyerAgencyCompensation: | 3 |
| buyerAgencyCompensationType: | Percentage |
| cooling: | Central Air, Central Air HP |
| dateEntered: | 2021-03-26T16:54:11+00:00 |
| dateStatusChanged: | 2021-04-02T06:00:00+00:00 |
| daysOnMarket: | 18 |
| directionsToProperty: | From Athens take C0 Rd 25 Rock Riffle exit from SR33/50, turn right onto Co Rd 25 Rock Riffle, at top of hill turn right onto Longview Hts, House on left after the Hooper St intersection. |
| estimatedAnnualTaxes: | 5043 |
| exteriorConstruction: | Brick, Siding-Vinyl |
| exteriorFeatures: | Gutters & Downspouts, Trees, View of City, Garden Area, Deck(s) |
| featuresAndInclusions: | Dishwasher, Fireplace- Gas, Garbage Disposal, Gutters & Downspouts, Refrigerator, Trees, View of City, Washer, Garden Area, Deck(s), Oven/Range- Gas, Vaulted Ceilings, Walk-in Closets, Water Filter System, Countertops- Laminate, Flooring- Laminate, Flooring- Wood, Dryer, Water Heater- Tankless, Range Hood, Windows- Double Pane |
| foundation: | Concrete Block |
| garageDescription: | Attached, Auto Open |
| garageSpaces: | 4 |
| heating: | Forced Air-Gas, Heat Pump-Electric |
| howToShow: | APP= Appointment, CLA= Call Listing Agent, CLO= Call Listing Office, OCCP= Occupied |
| interiorFeatures: | Fireplace- Gas, Vaulted Ceilings, Walk-in Closets, Countertops- Laminate, Flooring- Laminate, Flooring- Wood, Windows- Double Pane |
| juniorHighSchool: | Athens CSD |
| listingStatus2: | AO-Contingent |
| listingType: | ForSale |
| officeFileNumber: | 316 |
| propertyStyle: | Ranch, 1 story + basement |
| propertyType2: | Site Built |
| publicRemarksHeadline: | Huge 3 bed, 2 bath Ranch on 4.81 acres, 4 car garage |
| roofType: | Asphalt Shingle |
| totalRooms: | 6 |
| utilities: | TV-Cable, Water: City/Public, Natural Gas, Septic: Aeration, Garbage Collection, Power: 220 volt, Internet-Cable, Power: AEP |
