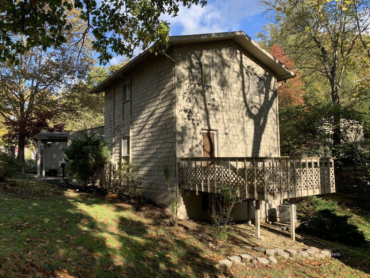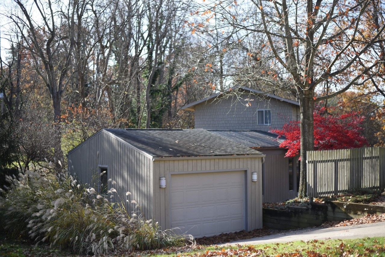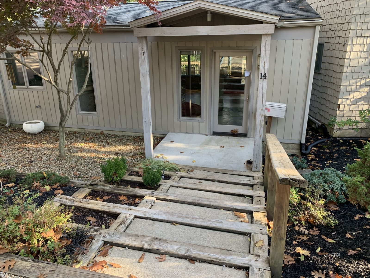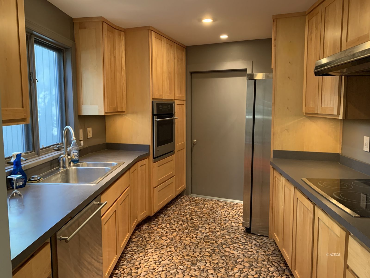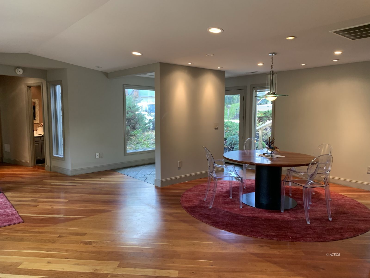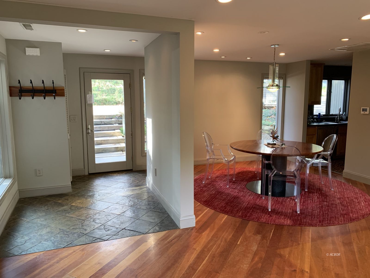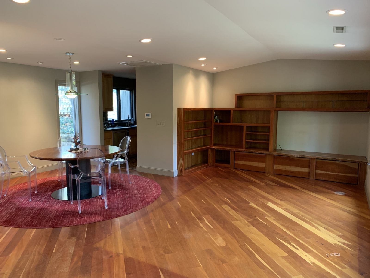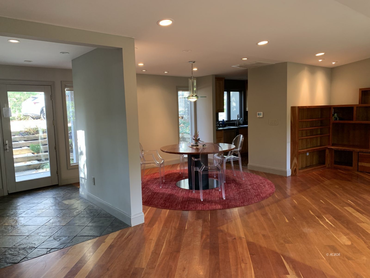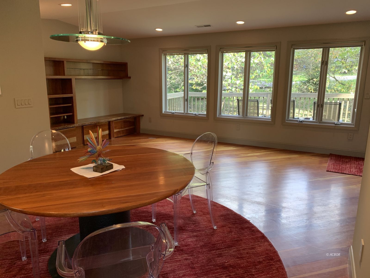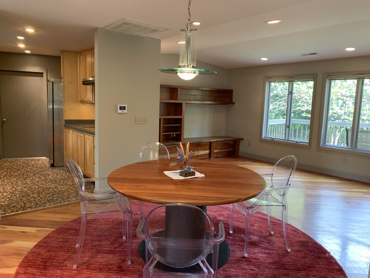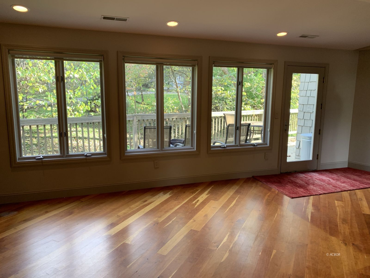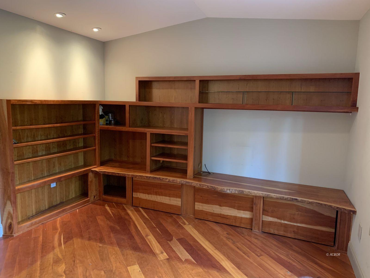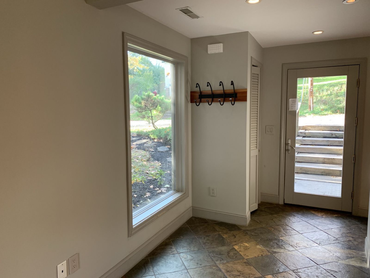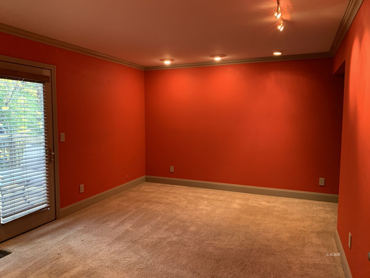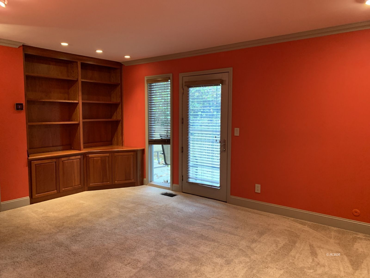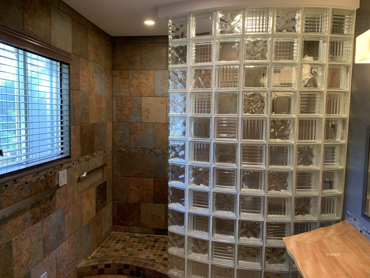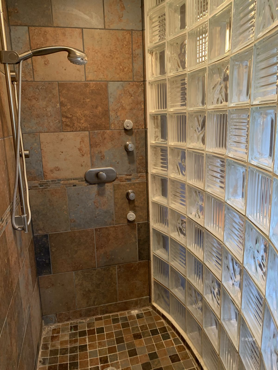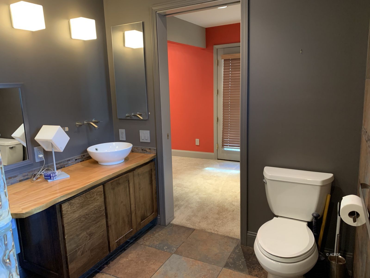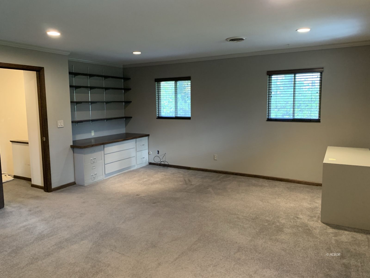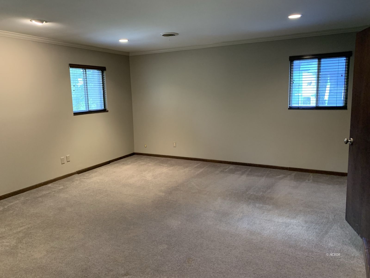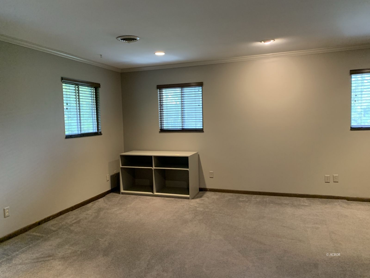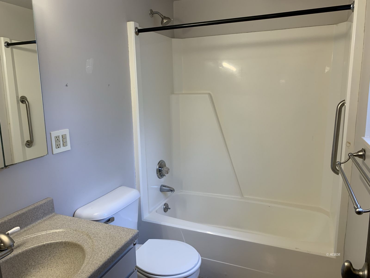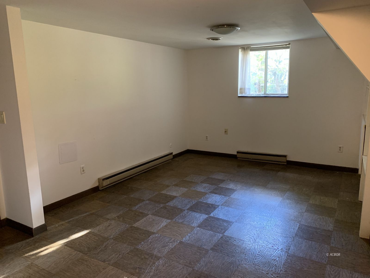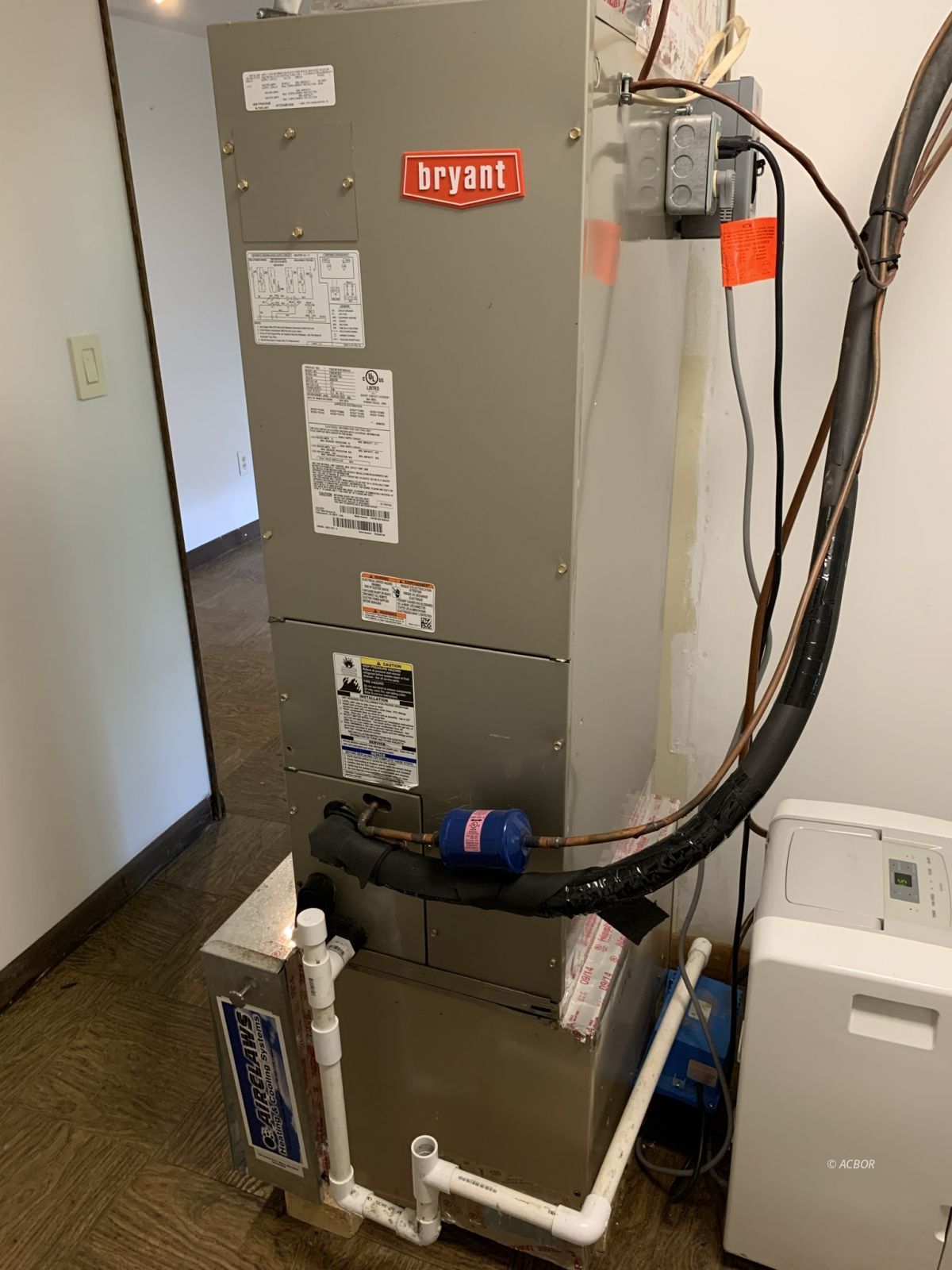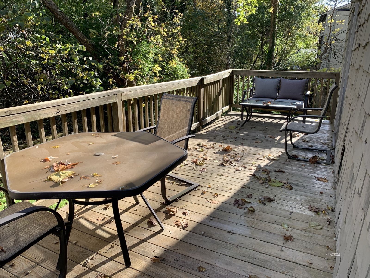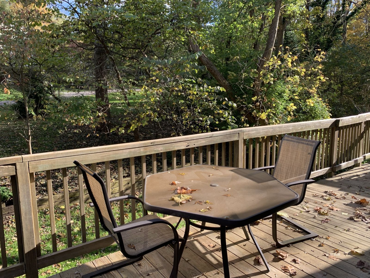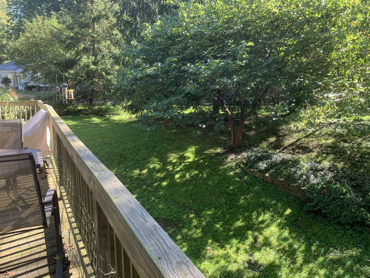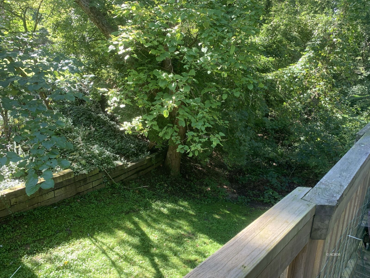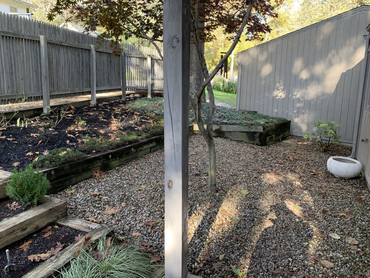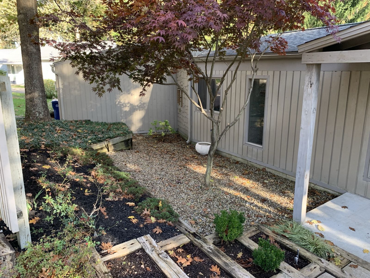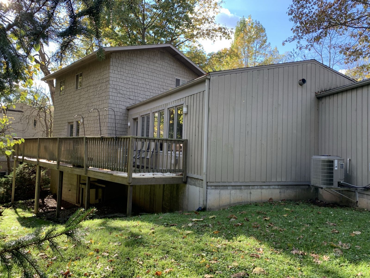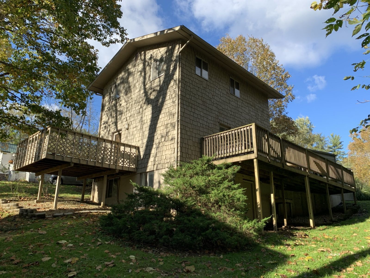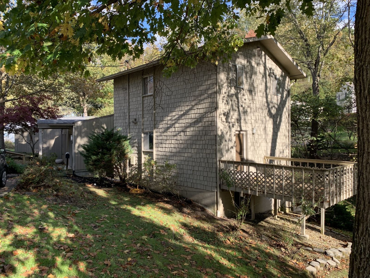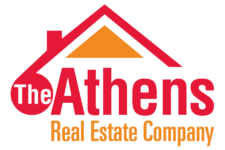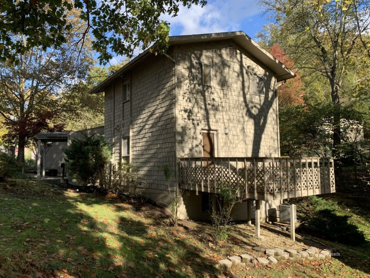
Custom 3 bedroom 3.5 bath home designed by RVC Architects. Enjoy the fine finished details immediately when you enter this beautiful open concept with all cherry hardwood floors, custom built in cabinets and strategically placed windows bringing the outside to you with the living, dining & foyer all open for excellent entertaining for your family and friends. All this plus a well-designed gally kitchen off the dining area with solid maple cabinets. Finishing out the 1st floor is a half bath in hall plus master suite with custom master bathroom that is a must see. Upstairs is a large bedroom plus another full hall bath. Lower level has 3rd bedroom or family room with laundry room and full bath offering opportunity for private space for in laws or guests to stay. This home is designed giving access from living room onto your private deck that goes across the entire back of the home overlooking your private back yard. Home located on the private Garfield St and has very little traffic and walking distance to town is you so desire.
View full listing details| Price: | $320,000 |
| Address: | 14 Garfield Ave |
| City: | Athens |
| County: | Athens |
| State: | Ohio |
| Zip Code: | 45701 |
| MLS: | 2428785 |
| Year Built: | 1975 |
| Square Feet: | 2,055 |
| Acres: | 0.340 |
| Lot Square Feet: | 0.340 acres |
| Bedrooms: | 3 |
| Bathrooms: | 3.5 |
| Half Bathrooms: | 1 |
| apnNumber: | A028180001900, A028 |
| appliances: | Dishwasher, Microwave, Refrigerator, W/D Hookups, Washer, Water Heater- Electric, Oven/Range- Electric, Dryer |
| basement: | Partial Basement, Fully Finished |
| cooling: | Central Air |
| estimatedAnnualTaxes: | 3074 |
| exteriorConstruction: | Cedar |
| exteriorFeatures: | Gutters & Downspouts, Deck(s) |
| foundation: | Concrete Block |
| garageDescription: | Attached |
| garageSpaces: | 1 |
| heating: | Heat Pump-Electric |
| interiorFeatures: | Ceiling Fans, Vaulted Ceilings, Walk-in Closets, Countertops- Laminate, Flooring- Carpet, Flooring- Wood, Windows- Double Pane |
| juniorHighSchool: | Athens CSD |
| listingStatus2: | AO-Sale Pending |
| listingType: | ForSale |
| officeFileNumber: | 264 |
| propertyStyle: | 2 story + basement |
| propertyType2: | Site Built |
| publicRemarksHeadline: | Custom 3 bedroom 3.5 bath home designed by RVC Architects. |
| roofType: | Asphalt Shingle |
| totalRooms: | 6 |
| utilities: | Water: City/Public, Sewer: Municipal, Internet-Cable, Power: AEP |
