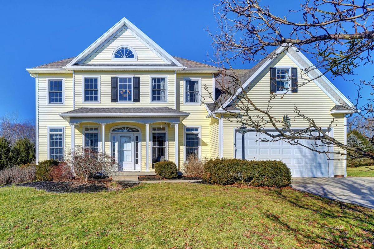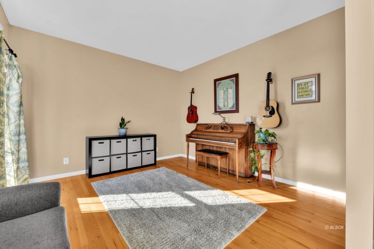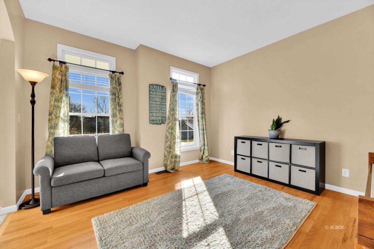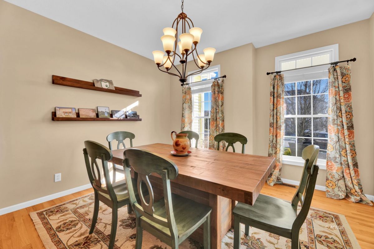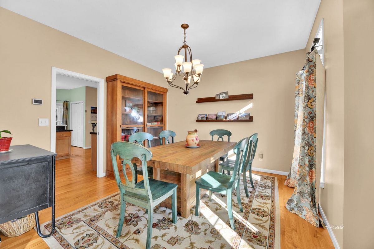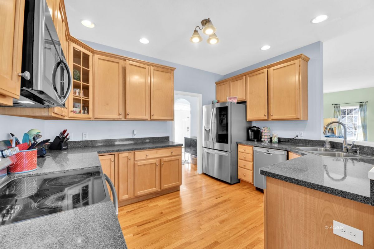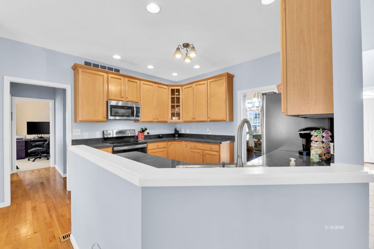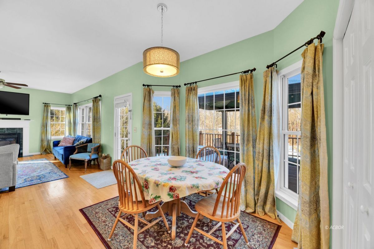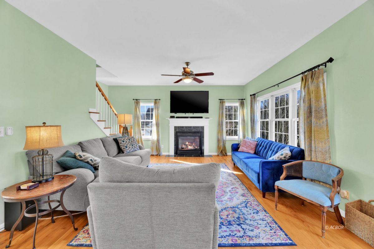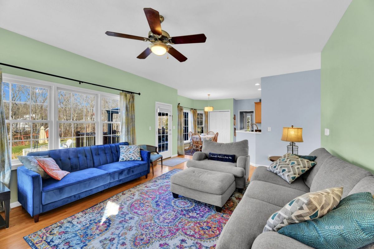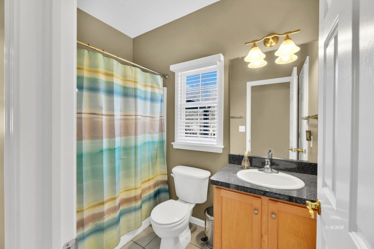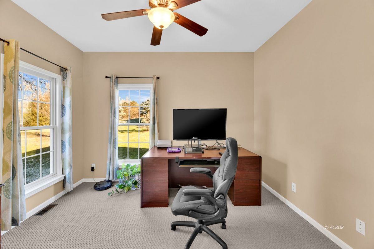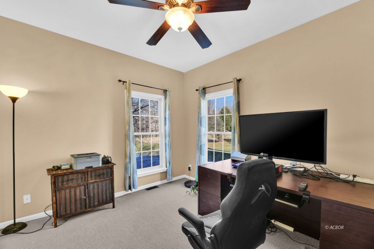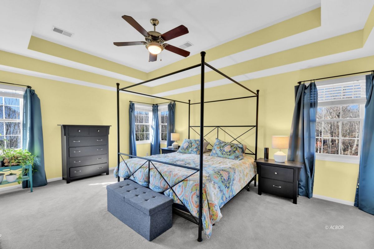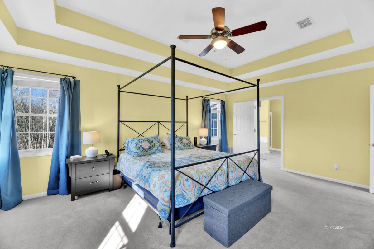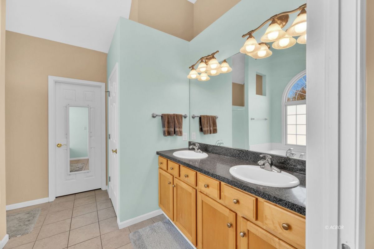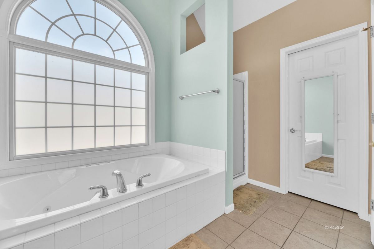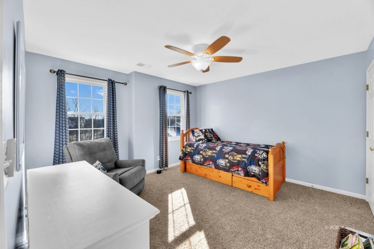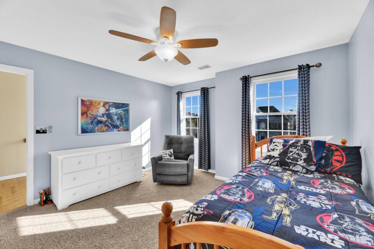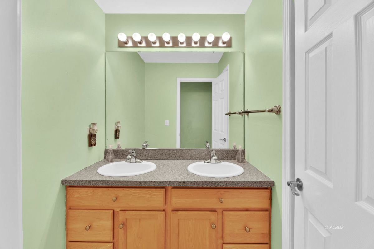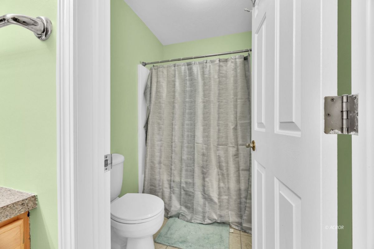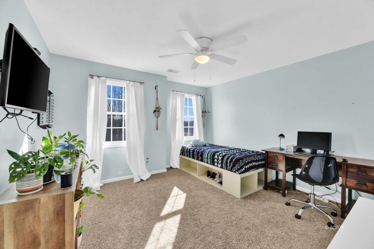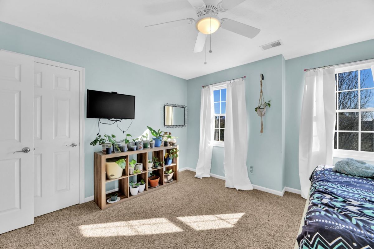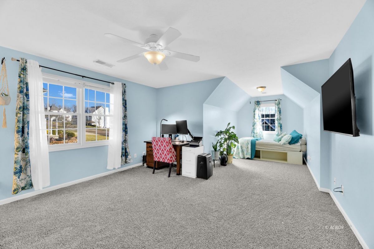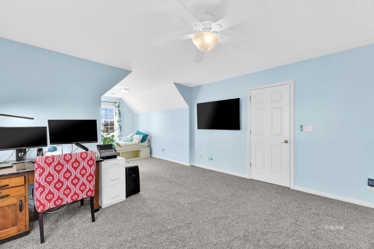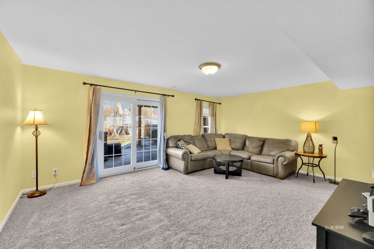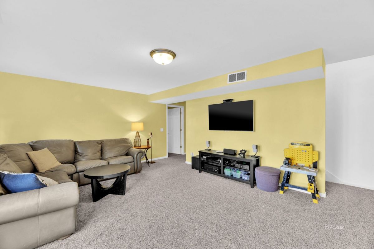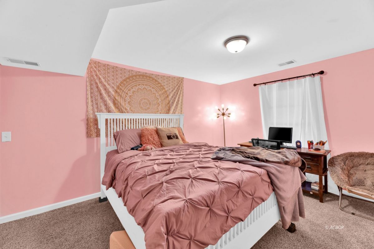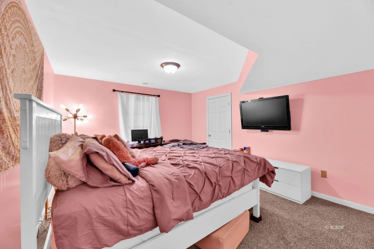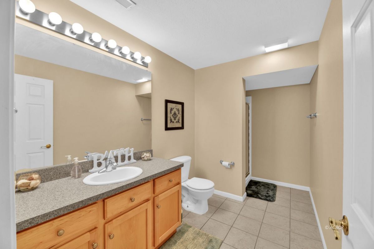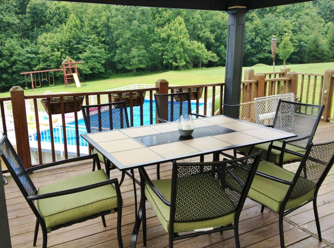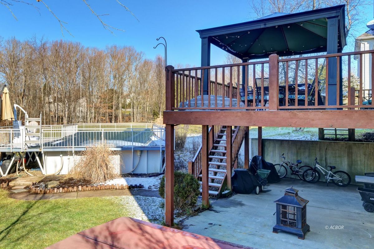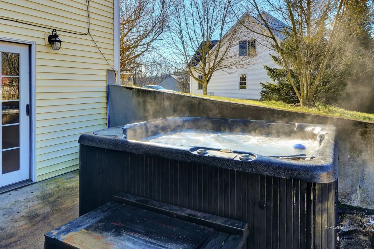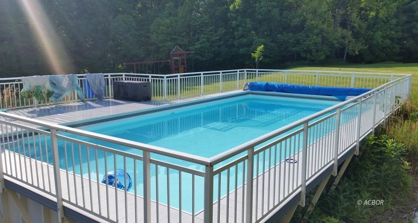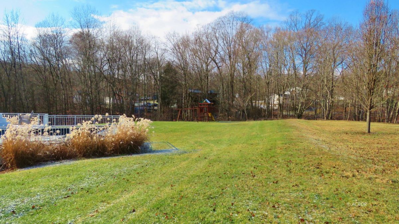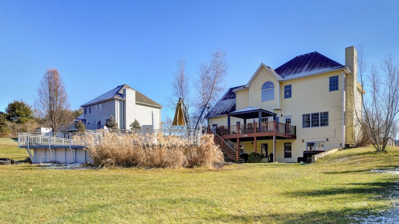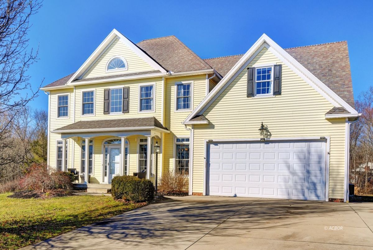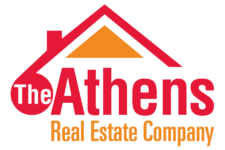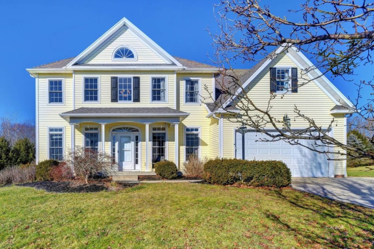
This custom designed home is nothing short of beautiful and has great outdoor entertainment features. The home has an open floor plan with light filled rooms, high ceilings, archways, & a white trim package. Fun outside includes a pool for a splash time, a bubbling hot tub, and large play set for the kids. Plus an outside deck and patio! The first floor boasts a living/music room, dining room, and open kitchen with maple cabinets, updated appliances & large pantry. Office/den with access to the main floor full bath. The spacious family room with gas fireplace and leads to the back deck. Upstairs boasts a large owners suite with tray ceilings, full bath with soaking tub and walk in closet. Three more bedrooms complete the second floor all with huge closets. Bonus- Laundry is upstairs! The lower level includes a family room that walks out to the patio and pool, a bedroom and full bath. A storage room with shelving and a workshop area with a man door to the outside. Lovely curb appeal and landscaping. Don’t hesitate to make this your new home!
View full listing details| Price: | $362,900 |
| Address: | 9 Dove Dr |
| City: | Athens |
| County: | Athens |
| State: | Ohio |
| Zip Code: | 45701 |
| Subdivision: | Oakmont III |
| MLS: | 2427756 |
| Year Built: | 2001 |
| Square Feet: | 3,386 |
| Acres: | 0.920 |
| Lot Square Feet: | 0.920 acres |
| Bedrooms: | 5 |
| Bathrooms: | 4 |
