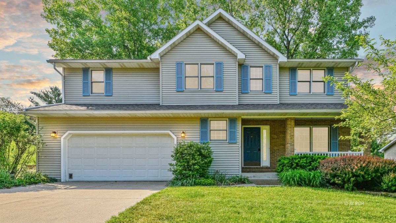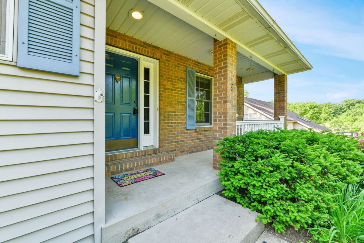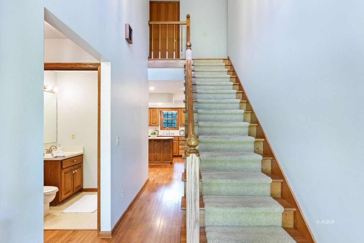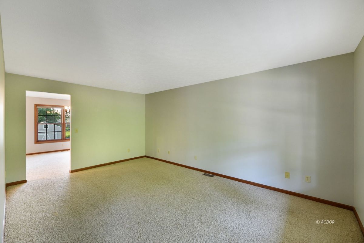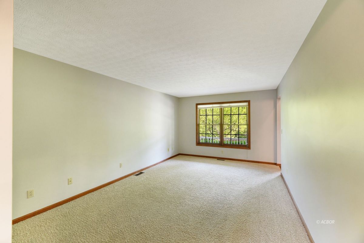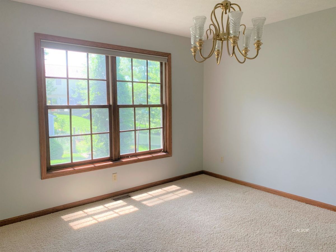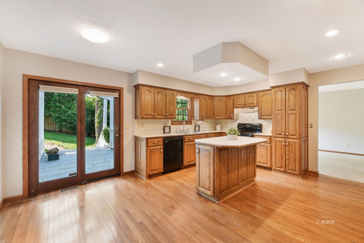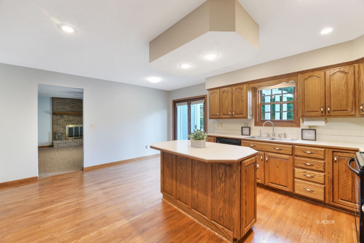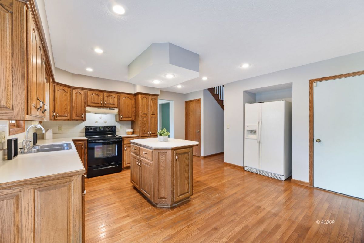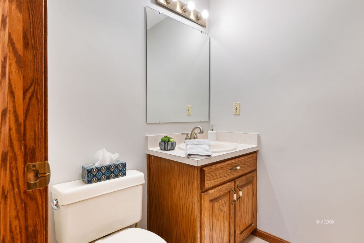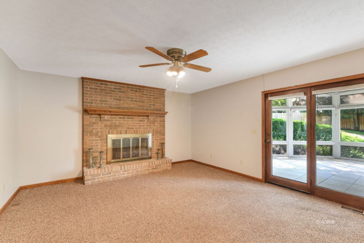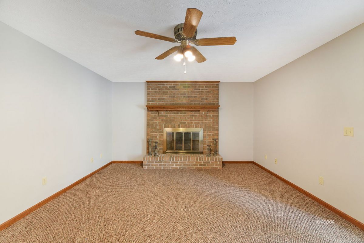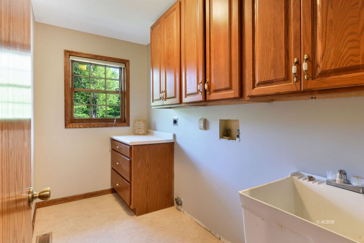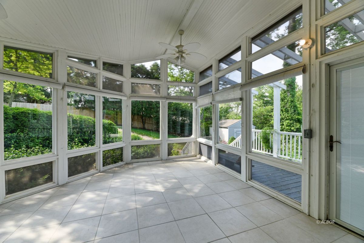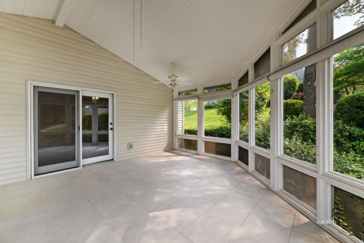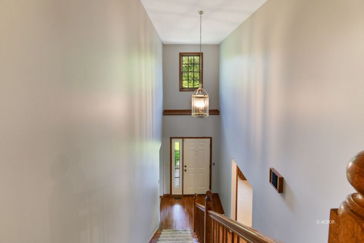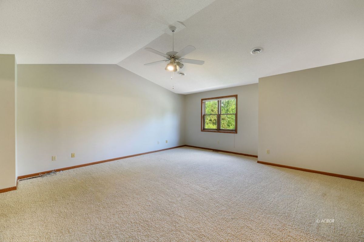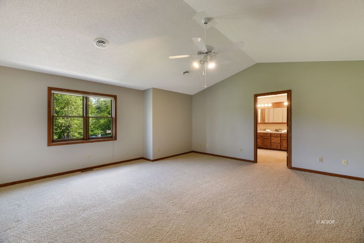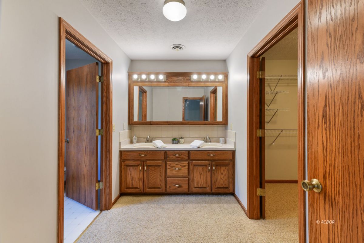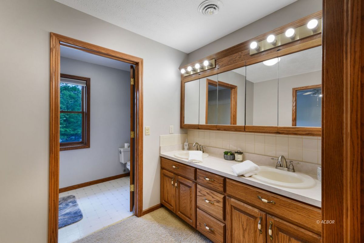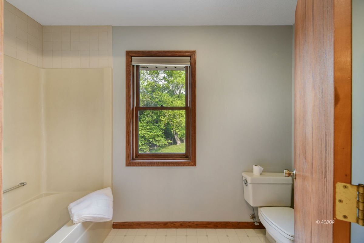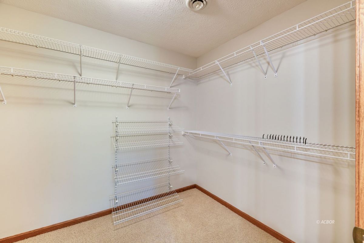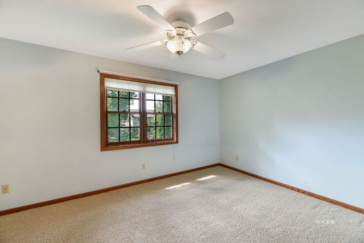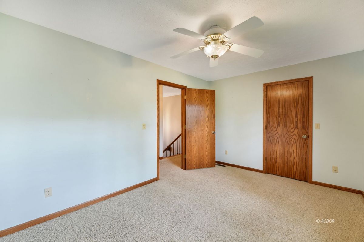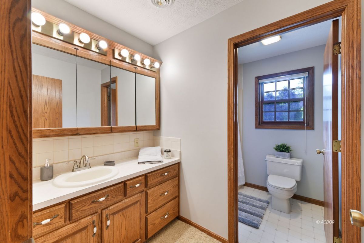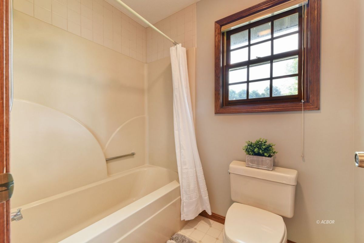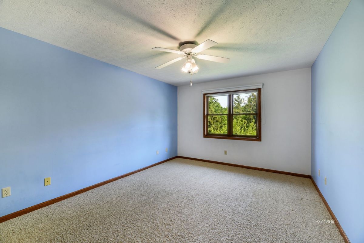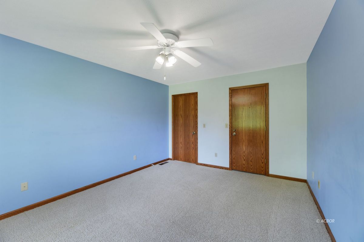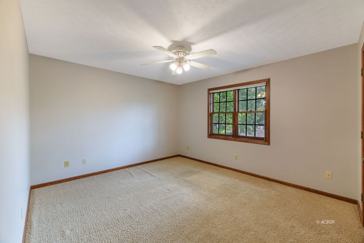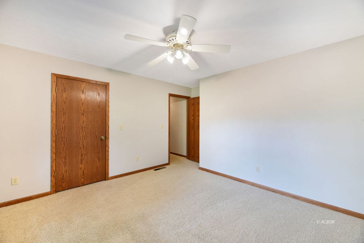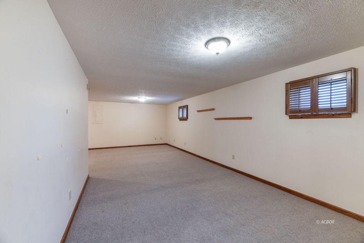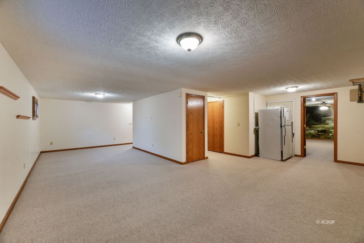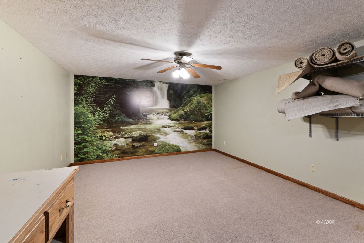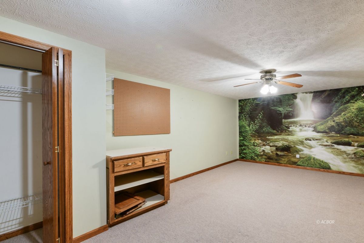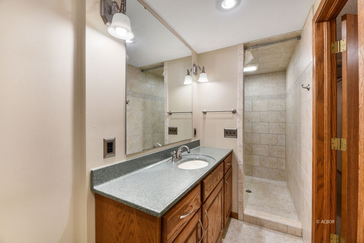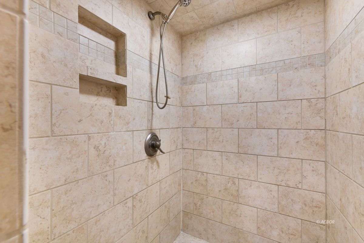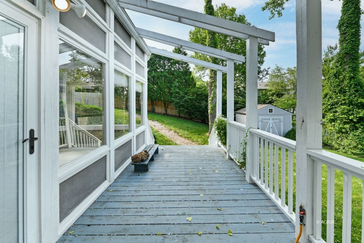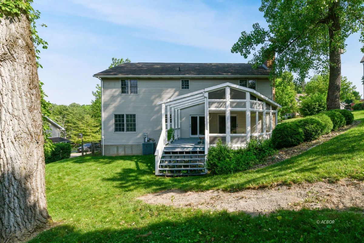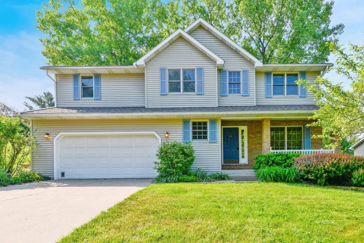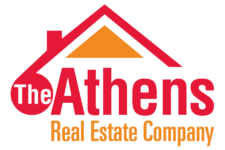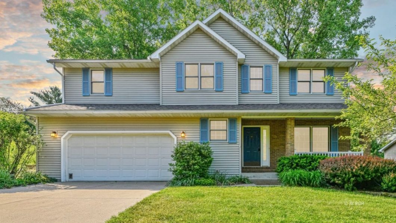
Plant a tree or garden and tend to plantings that are already established at this lovely home in the sought-after Oakmont II Subdivision. A traditional floor plan lends itself to a lot of flex space for the modern-day buyer. The first floor boasts a large living room, dining room, & family room with gas fireplace. Plus a really nice 3-season sunroom. The kitchen includes solid oak cabinetry, center island and is the heart of the home. First floor laundry too. Upstairs you will find 4 bedrooms with all with gracious closet space and full hall bath. The owner’s suite is large with vaulted ceilings, private bath and walk-in closet. The lower level includes a full bath, recreation room and an office or storage space. Most of the home is freshly painted, cleaned & power washed and ready for your inspection. It is a winner and a price to sell! Listing coming soon and more pictures follow! Showings begin 5/28/21.
View full listing details| Price: | $279,900 |
| Address: | 9 Applegate Dr |
| City: | Athens |
| County: | Athens |
| State: | Ohio |
| Zip Code: | 45701 |
| Subdivision: | Oakmont II |
| MLS: | 2428172 |
| Year Built: | 1992 |
| Square Feet: | 3,654 |
| Acres: | 0.290 |
| Lot Square Feet: | 0.290 acres |
| Bedrooms: | 4 |
| Bathrooms: | 3.5 |
| Half Bathrooms: | 1 |
| allowAutomatedValuations: | yes |
| allowPublicCommentary: | yes |
| apnNumber: | A029180001307 |
| appliances: | Dishwasher, Garbage Disposal, Refrigerator, W/D Hookups, Washer, Water Heater- Electric, Oven/Range- Electric, Dryer, Water Heater- Tankless |
| areaId: | AJ |
| basement: | Full Basement |
| buyerAgencyCompensation: | 3 |
| buyerAgencyCompensationType: | Percentage |
| cooling: | Central Air HP |
| dateEntered: | 2021-05-21T18:42:57+00:00 |
| dateStatusChanged: | 2021-06-03T06:00:00+00:00 |
| daysOnMarket: | 14 |
| directionsToProperty: | Oakmont II - Longview Heights Road to Old Coach- turn Right onto Carroll Road and follow to Applegate |
| estimatedAnnualTaxes: | 5318 |
| exteriorConstruction: | Siding-Vinyl |
| exteriorFeatures: | Gutters & Downspouts, Storage Shed, Trees, Deck(s), Porch- Covered |
| featuresAndInclusions: | Ceiling Fans, Dishwasher, Fireplace- Gas, Garbage Disposal, Gutters & Downspouts, Refrigerator, Storage Shed, Trees, W/D Hookups, Washer, Water Heater- Electric, Deck(s), Oven/Range- Electric, Vaulted Ceilings, Walk-in Closets, Countertops- Laminate, Flooring- Carpet, Flooring- Wood, Dryer, Water Heater- Tankless, Windows- Double Pane, Porch- Covered |
| foundation: | Concrete Block |
| garageDescription: | Attached |
| garageSpaces: | 2 |
| heating: | Furnace-Gas |
| howToShow: | APP= Appointment, LBX= LockBox, VCT= Vacant |
| interiorFeatures: | Ceiling Fans, Fireplace- Gas, Vaulted Ceilings, Walk-in Closets, Countertops- Laminate, Flooring- Carpet, Flooring- Wood, Windows- Double Pane |
| juniorHighSchool: | Athens CSD |
| listingStatus2: | AO-Contingent |
| listingType: | ForSale |
| officeFileNumber: | 216 |
| propertyStyle: | Traditional, 2 story + basement |
| propertyType2: | Site Built |
| publicRemarksHeadline: | How about an Apple Tree on Applegate? |
| roofType: | Architectural Shingle |
| totalRooms: | 11 |
| utilities: | TV-Cable, Water: City/Public, Internet-Wireless, Natural Gas, Sewer: Municipal, Garbage Collection, Internet-Cable, Contact Utility Company, Power: AEP |
| virtualTourBranded: | https://myathenshouse.com/properties/7681-Single-Family-9-Applegate-Dr-Athens-Ohio-45701-4-Bedrooms-3-5-Bathrooms-USD279-900/ |
