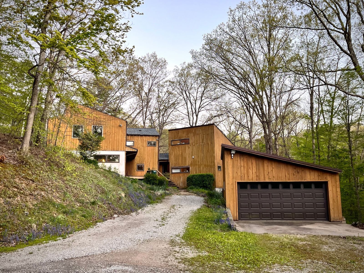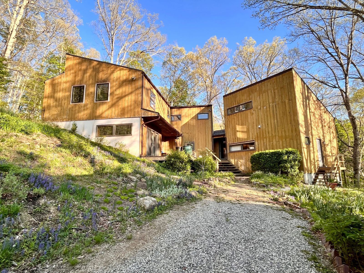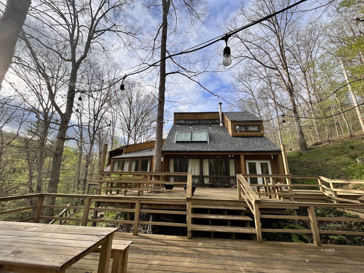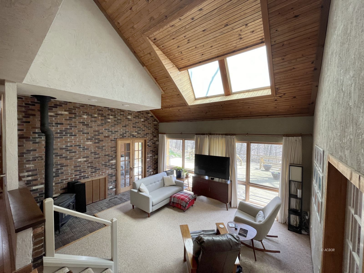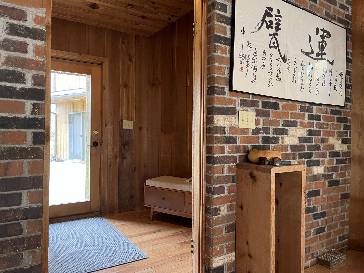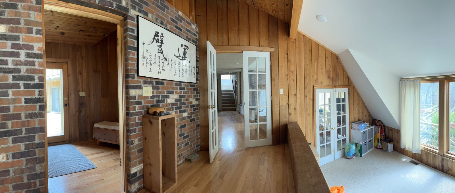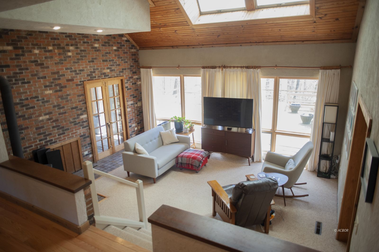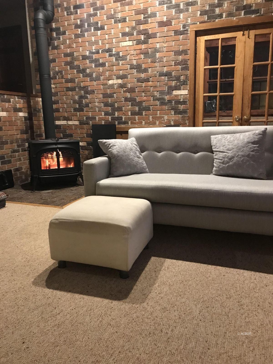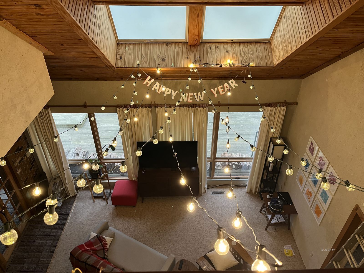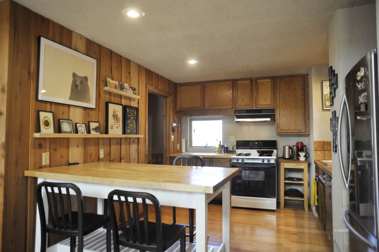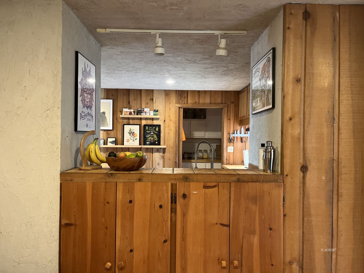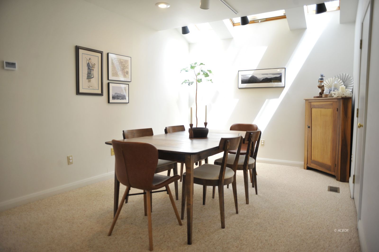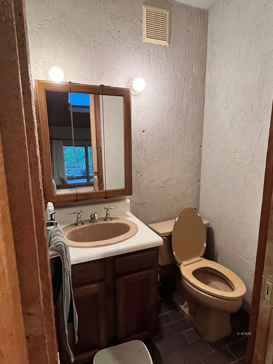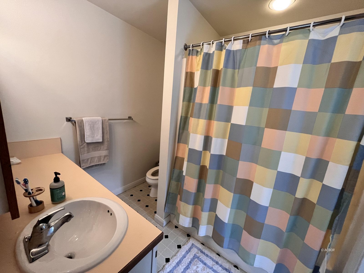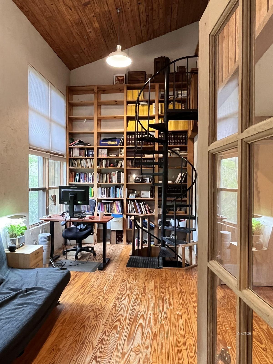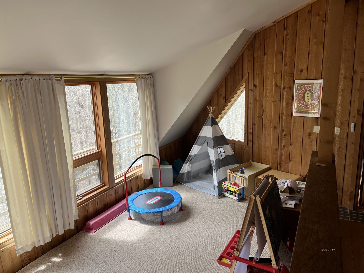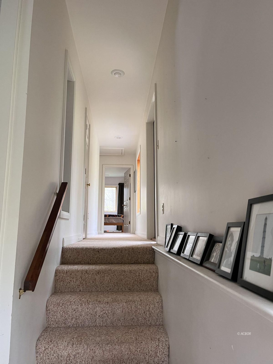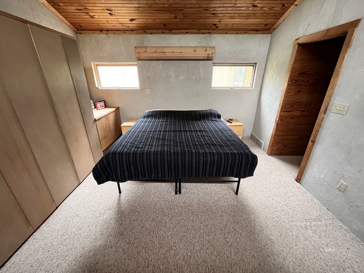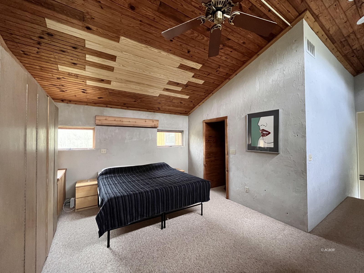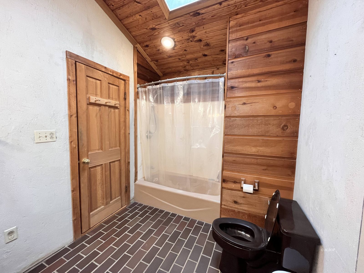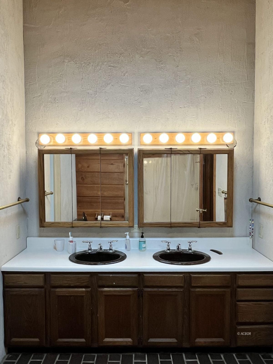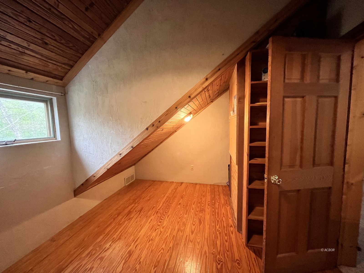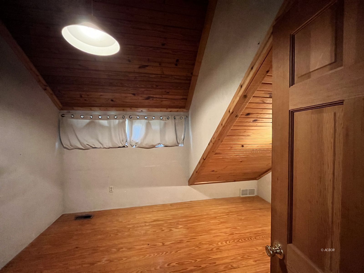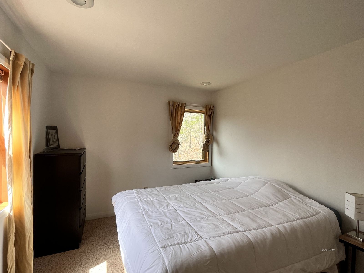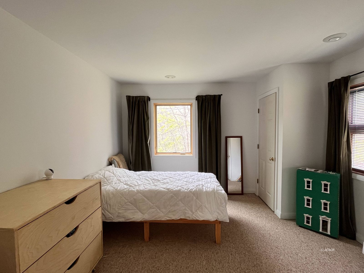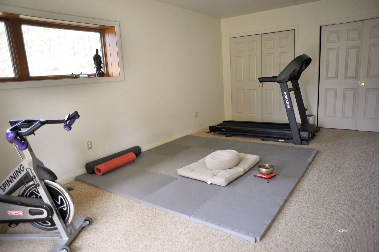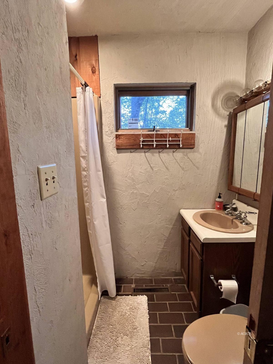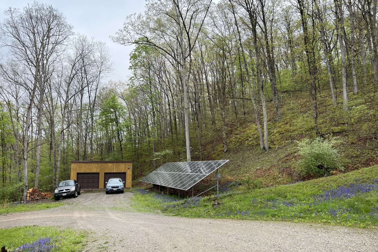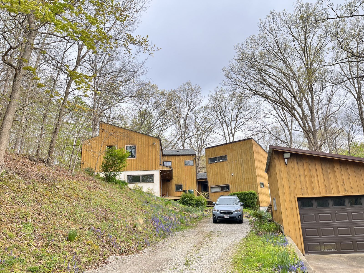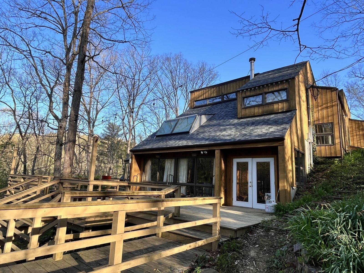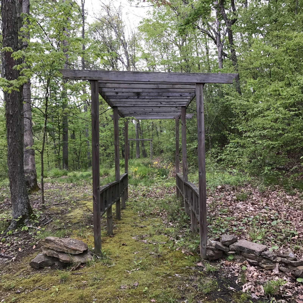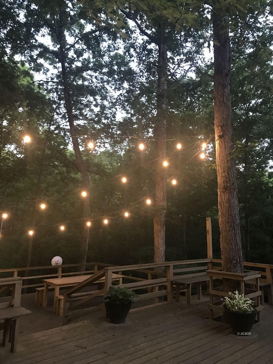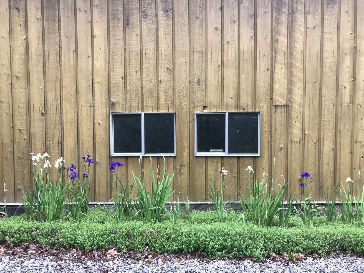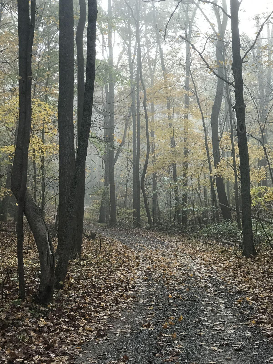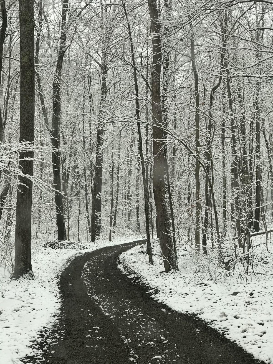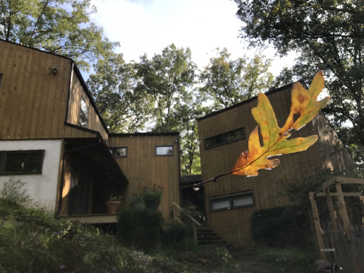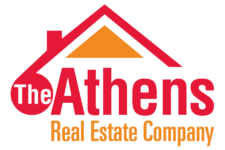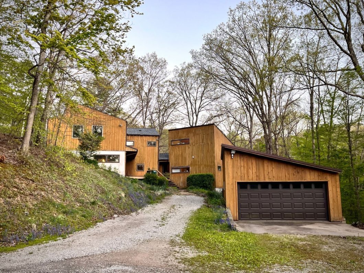
Dramatic architect-designed custom home sited way back in the woods on 8.83 wooded acres. Totally private and peaceful, long driveway, hiking trails shared with neighbor who has many acres of trails and an easement over the first part of the driveway. This light-filled home is one with nature with huge decks and walls of windows, passive solar and solar array cut the electric bill in half in most seasons. Open floor plan with several common areas – living room, 3 family rooms, or studio/offices. Loft area for study or reading (originally a dark-room). Breakfast area plus dining room with skylights and built in buffet/storage. First floor master suite and second floor master suite. You will have to explore this amazing home to see all the ways that it can fit your family and your lifestyle. Work from home on Starlink!!! as the current owner does. Two 2 car garages/workshop, a little greenhouse, a fenced garden. Athens City Schools. Recent survey. Possession can be flexible but planned move is in latter July when a new job calls the sellers out of state. This home has been in the same family for 3 generations and now it can be yours!
View full listing details| Price: | $465,000 |
| Address: | 8611 LaVelle Rd |
| City: | Athens |
| County: | Athens |
| State: | Ohio |
| Zip Code: | 45701 |
| MLS: | 2429376 |
| Year Built: | 1978 |
| Square Feet: | 3,217 |
| Acres: | 8.830 |
| Lot Square Feet: | 8.830 acres |
| Bedrooms: | 5 |
| Bathrooms: | 4 |
| Half Bathrooms: | 1 |
| apnNumber: | A04-00400089-00, A01 |
| appliances: | Dishwasher, Microwave, Refrigerator, Washer, Water Heater- Electric, Oven/Range- Propane, Dryer |
| basement: | Partial Basement, Walkout Basement, Unfinished |
| cooling: | Central Air HP |
| directionsToProperty: | From W, Union turn onto SR 681 toward The Plains, make the first left onto Luhrig Rd, turn left onto the next road, LaVelle Rd, go miles, driveway to the house will be on your right. Drive a car or van with good clearance. Long driveway. Lockbox on door on front deck-key to other front door |
| estimatedAnnualTaxes: | 7460 |
| exteriorConstruction: | Siding-Wood, Cedar |
| exteriorFeatures: | Gutters & Downspouts, Trees, Work Shop, Garden Area, Deck(s), Stream on Property, Pole Barn/Building |
| foundation: | Concrete Block, Poured-wall |
| garageDescription: | Detached, Auto Open |
| garageSpaces: | 2 |
| heating: | Heat Pump-Electric, Woodburning Stove, Solar |
| interiorFeatures: | Ceiling Fans, Skylights, Window Coverings, Wood Burning Stove, Vaulted Ceilings, Walk-in Closets, Countertops- Tile, Countertops- Wood, Flooring- Carpet, Flooring- Tile, Flooring- Vinyl, Flooring- Wood, Windows- Double Pane, Windows- Picture, High Bays |
| juniorHighSchool: | Athens CSD |
| listingStatus: | Pending |
| listingStatus2: | AO-Sale Pending |
| listingType: | ForSale |
| officeFileNumber: | 301 |
| propertyStyle: | 2 story above ground, Contemporary |
| propertyType2: | Site Built |
| publicRemarksHeadline: | Private on 9 wooded acres, 5 bed, 3.5 bath contemporary |
| roofType: | Architectural Shingle |
| totalRooms: | 13 |
| utilities: | Satellite Dish, Water: City/Public, Internet-Wireless, Septic: Aeration, Power: Solar, Propane, Garbage Collection, Power: 220 volt, TV-Satellite, Power: AEP |
