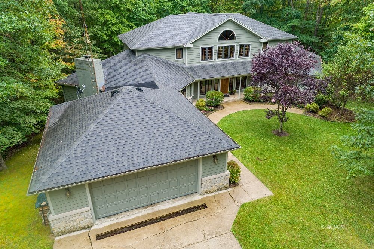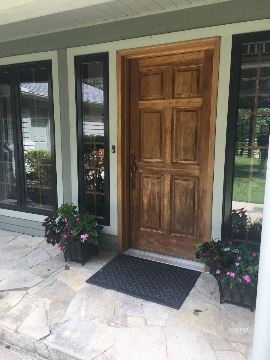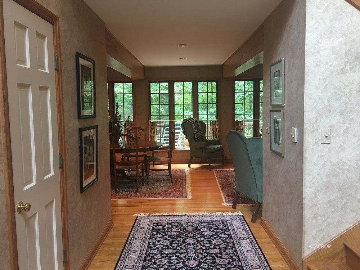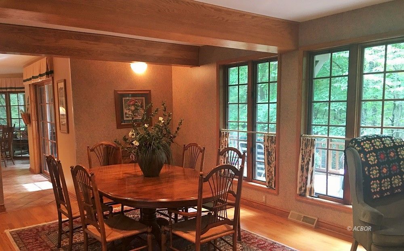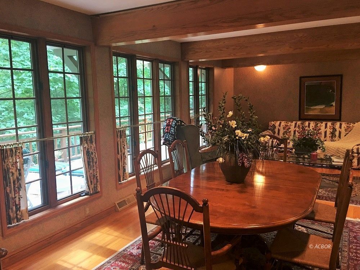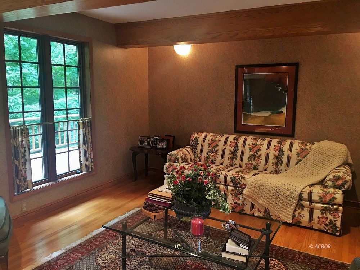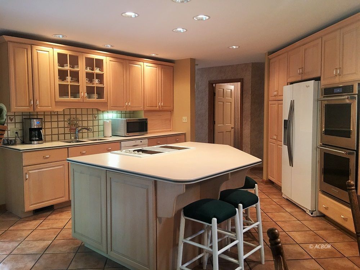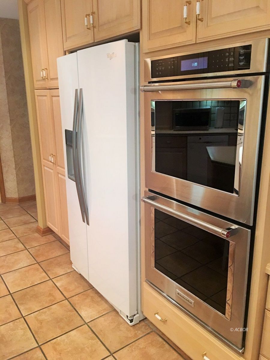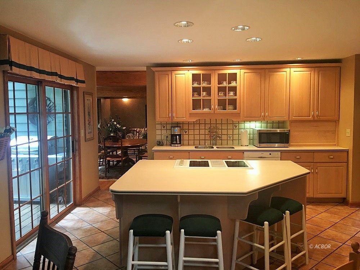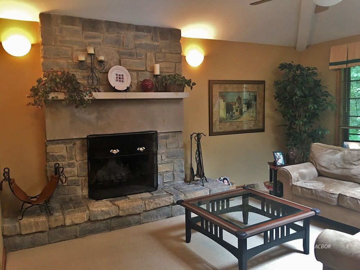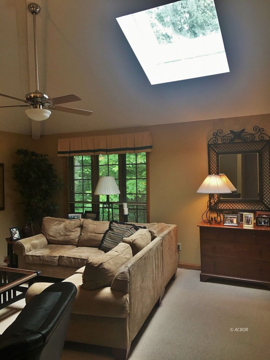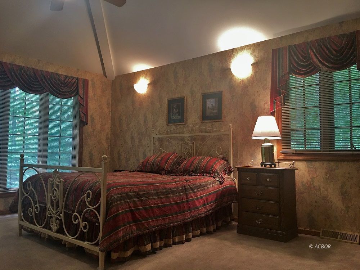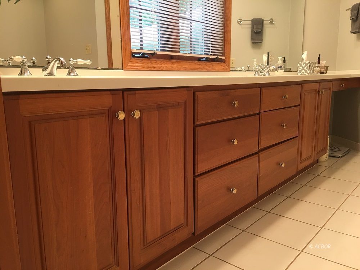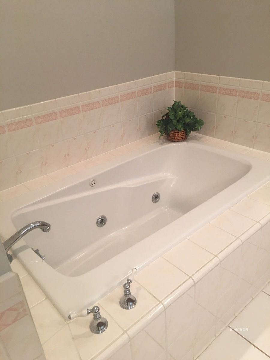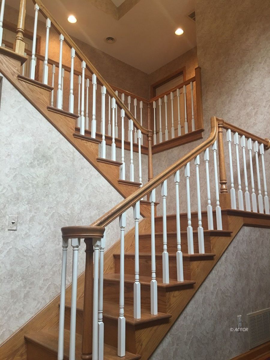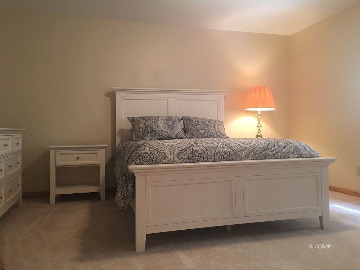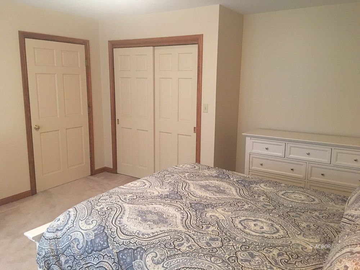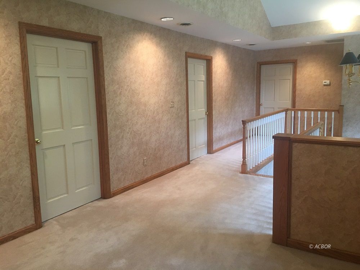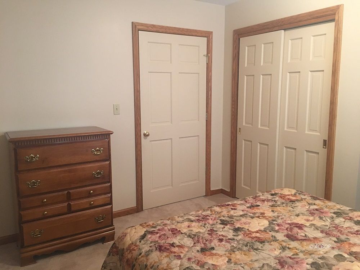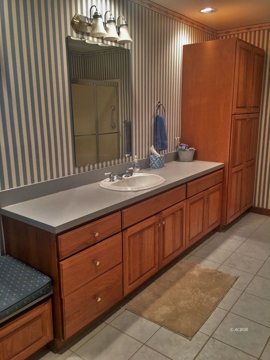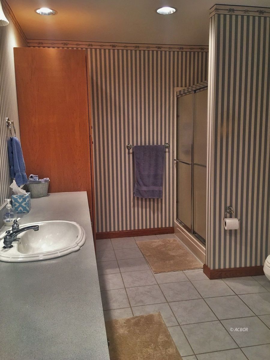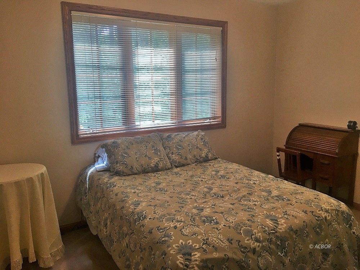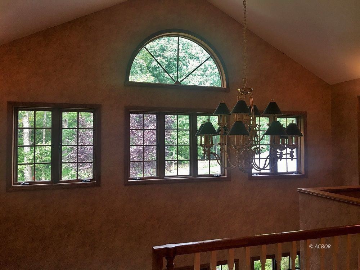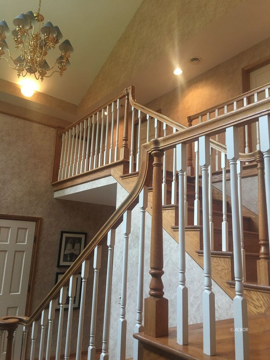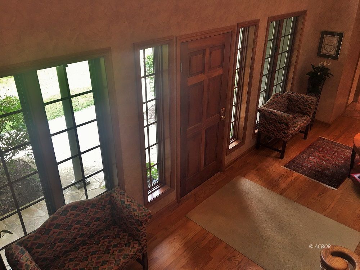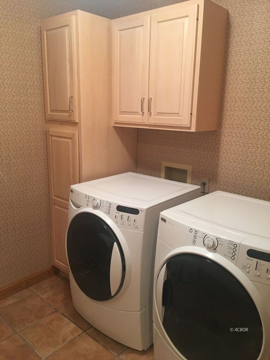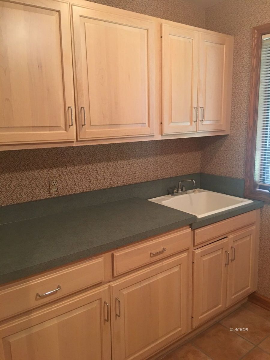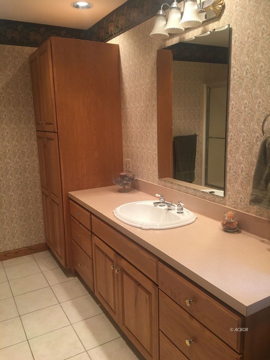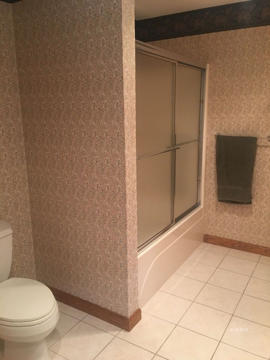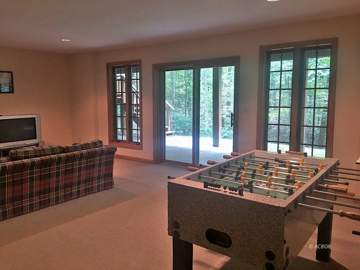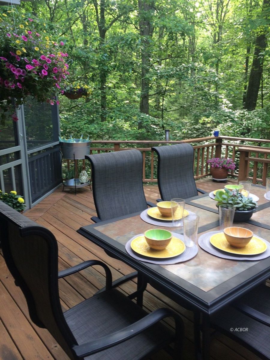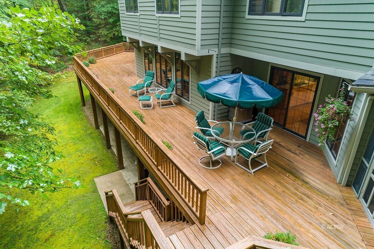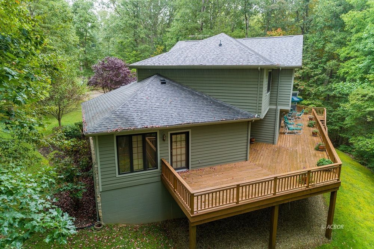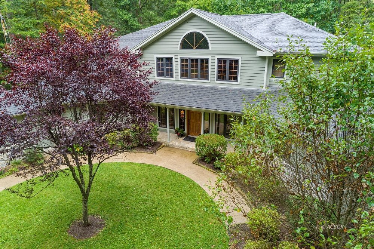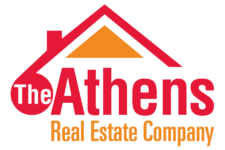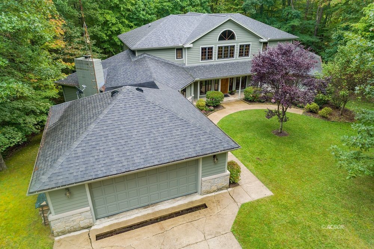
Masterfully designed & custom built one owner home! Not one amenity went unnoticed. Excellent curb appeal with a private wooded setting. A grand two-story entrance leads you to the living room & dining room. Both with wood floors & accented with wood beams. Wall-to-wall picture windows & high ceilings throughout. A cook’s kitchen with double ovens & center island is the heart of the home. Screened in porch & deck that runs the entire length of the home, can be accessed off the kitchen. A family room with a stone fireplace & vaulted ceiling is off the kitchen. The first floor includes a mud room, laundry room, and office. Master Suite is spacious, with walk-in closet, master bath with a tiled shower and jetted tub. Wide hallways and doors throughout. Upstairs includes a large landing, 4 bedrooms freshly painted, with large closets & two full baths. Each bath has window seats, spacious countertops, & cabinetry. The lower level is partially finished & walks out to the patio & yard. A huge room that is unfinished for storage. Zoned heating and cooling, Red Wood Cedar Siding. Too many updates to mention. Tastefully decorated & move in ready!
View full listing details| Price: | $425,000 |
| Address: | 8604 Lavelle Rd |
| City: | Athens |
| County: | Athens |
| State: | Ohio |
| Zip Code: | 45701 |
| MLS: | 2427532 |
| Year Built: | 1993 |
| Square Feet: | 4,311 |
| Acres: | 1.280 |
| Lot Square Feet: | 1.280 acres |
| Bedrooms: | 5 |
| Bathrooms: | 3.5 |
| Half Bathrooms: | 1 |
| allowAutomatedValuations: | yes |
| allowPublicCommentary: | yes |
| apnNumber: | A010010047101 |
| appliances: | Dishwasher, Garbage Disposal, Microwave, Refrigerator, W/D Hookups, Washer, Water Heater- Electric, Oven/Range- Electric, Dryer, Water Heater- Rented |
| areaId: | AJ |
| basement: | Full Basement, Walkout Basement, Partially Finished |
| buyerAgencyCompensation: | 3 |
| buyerAgencyCompensationType: | Percentage |
| cooling: | Central Air HP |
| dateEntered: | 2020-10-19T14:22:09+00:00 |
| datePriceChanged: | 2021-02-02T07:00:00+00:00 |
| dateStatusChanged: | 2021-03-03T07:00:00+00:00 |
| daysOnMarket: | 140 |
| directionsToProperty: | From AREC: turn right onto W. Union, follow SR56 for 1.5 miles, turn right onto Lavelle Rd. Home will be on the right. |
| estimatedAnnualTaxes: | 7992 |
| exteriorConstruction: | Stone, Cedar |
| exteriorFeatures: | Gutters & Downspouts, Storage Shed, Trees, Garden Area, Deck(s), Outdoor Lighting, Patio, Porch- Covered, Porch- Screened |
| featuresAndInclusions: | Ceiling Fans, Central Vacuum, Dishwasher, Fireplace- Wood, Garbage Disposal, Gutters & Downspouts, Handicap Features, Microwave, Refrigerator, Skylights, Storage Shed, Trees, W/D Hookups, Washer, Water Heater- Electric, Window Coverings, Garden Area, Deck(s), Garden Tub, Outdoor Lighting, Oven/Range- Electric, Patio, Vaulted Ceilings, Walk-in Closets, Flooring- Carpet, Flooring- Tile, Flooring- Wood, Dryer, Water Heater- Rented, Windows- Double Pane, Countertops- Solid Surface, Porch- Covered, Porch- Screened |
| foundation: | Concrete Block |
| garageDescription: | Attached, Auto Open |
| garageSpaces: | 2 |
| heating: | Heat Pump-Electric, Furnace- Electric |
| howToShow: | APP= Appointment, CLA= Call Listing Agent, CLO= Call Listing Office, KLO= Key/Listing Office, OCCP= Occupied |
| interiorFeatures: | Ceiling Fans, Central Vacuum, Fireplace- Wood, Handicap Features, Skylights, Window Coverings, Garden Tub, Vaulted Ceilings, Walk-in Closets, Flooring- Carpet, Flooring- Tile, Flooring- Wood, Windows- Double Pane, Countertops- Solid Surface |
| juniorHighSchool: | Athens CSD |
| listingStatus2: | AO-Sale Pending |
| listingType: | ForSale |
| officeFileNumber: | 208 |
| propertyStyle: | Contemporary, 2 story + basement |
| propertyType2: | Site Built |
| publicRemarksHeadline: | MASTERFULLY DESIGNED |
| roofType: | Architectural Shingle |
| totalRooms: | 12 |
| utilities: | Water: City/Public, Internet-Wireless, Septic: Aeration, Garbage Collection, TV-Satellite, Contact Utility Company, Power: AEP |
