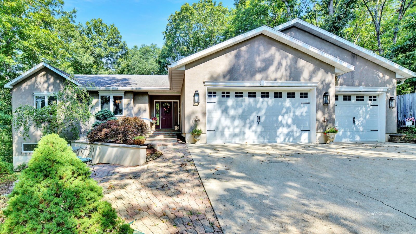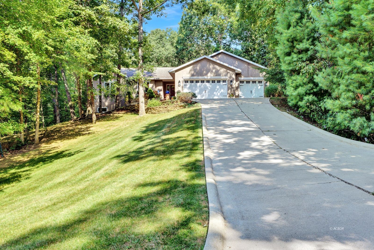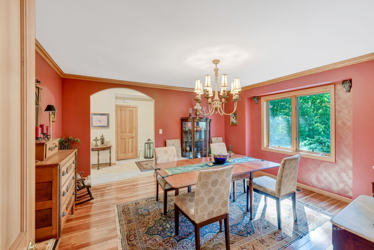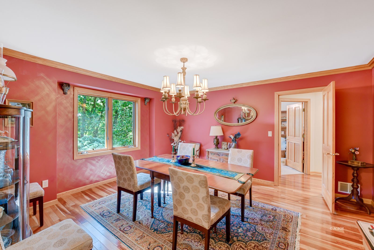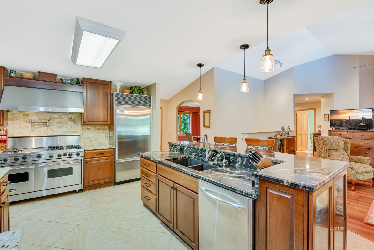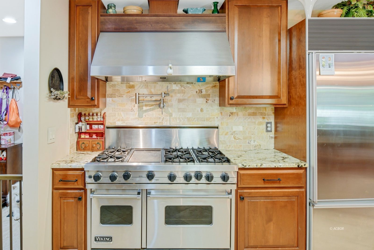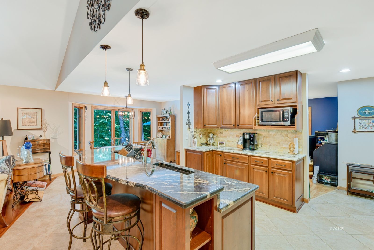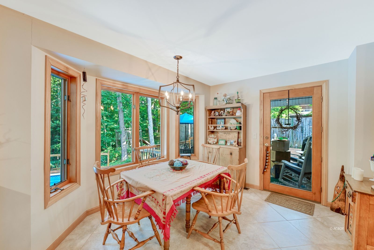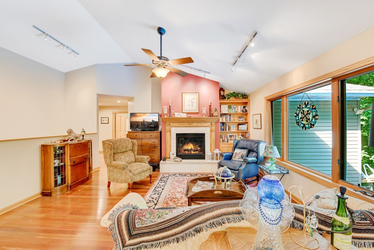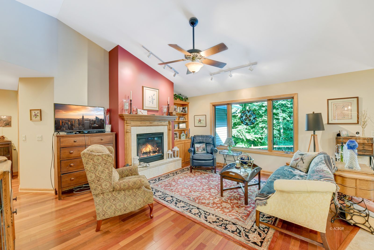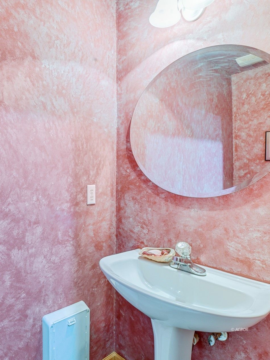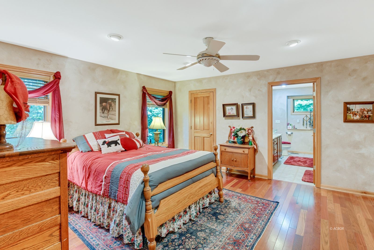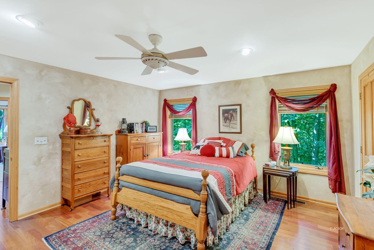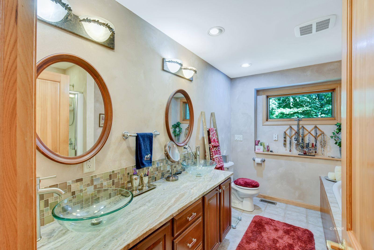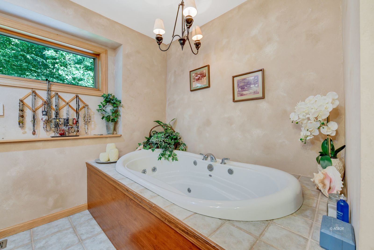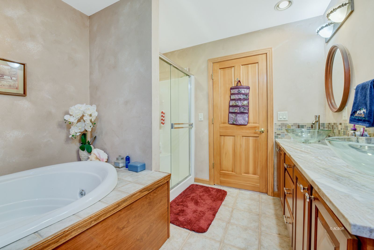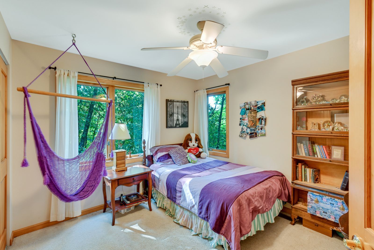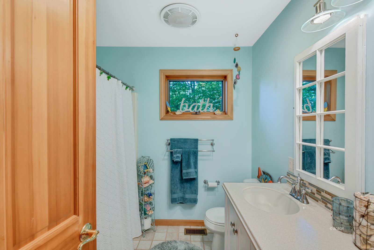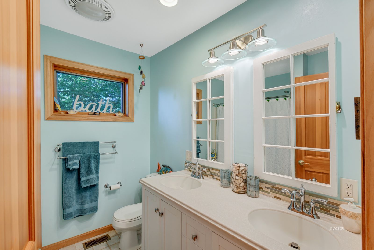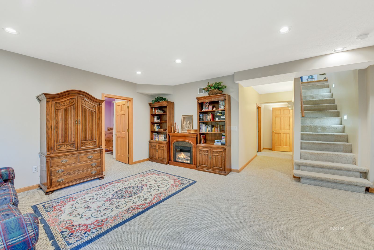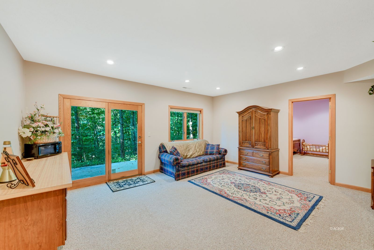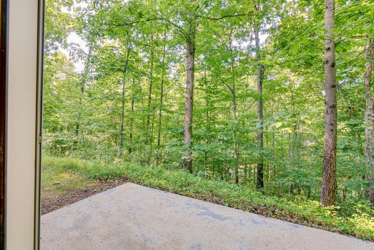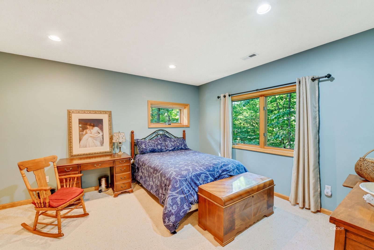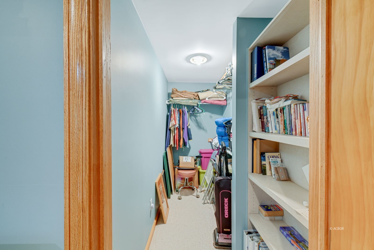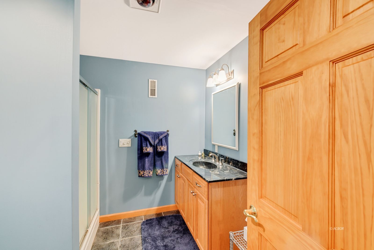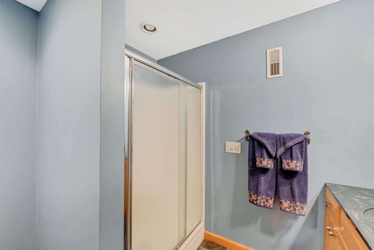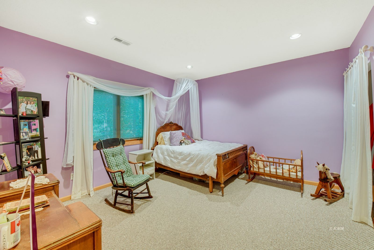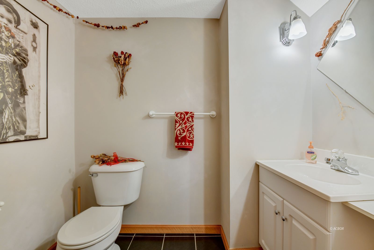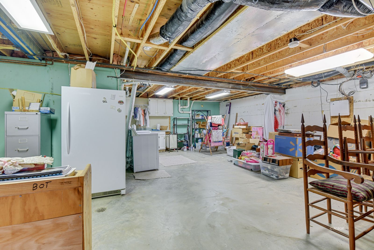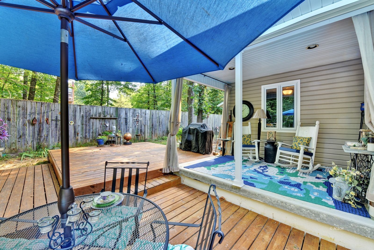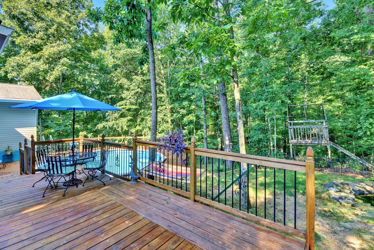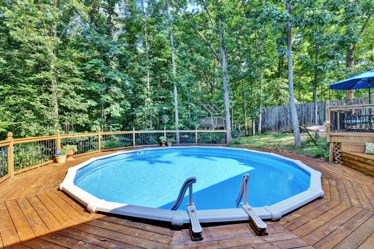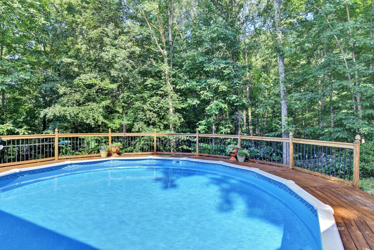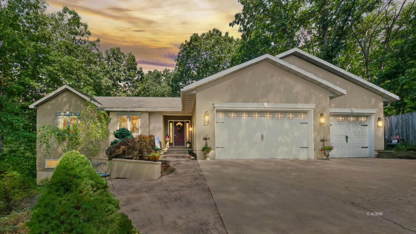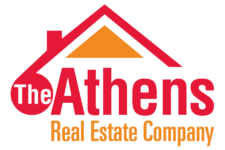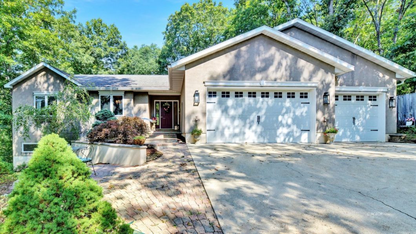
Sophisticated living in the upscale community of Whitlind Woods. This stunning 4 bedroom and 5 bath home will dazzle you! Light and open with tall ceilings and picture windows along the back of the home, looking over a two-tier deck with pool for your summer fun. Covered porch too. Placed in a wooded setting & extremely private. As you enter the home you’re greeted with an open floor plan and a true chef’s kitchen. 18″ porcelain tile floors, Sub-Zero refrigerator, Viking 6 burner gas stove with griddle and pot-filler faucet. Cherry cabinets & walk in pantry. A living room with a gas fireplace & large formal dining room. Both with Cherry floors along with the master bedroom. Master suite boast large closets, beautiful shower & spa tub. Wait until you see it! A second bedroom, full hall bath, private office/bedroom and powder room complete the first floor. Downstairs you will find a full walk-out basement with two bedrooms and full bath. A bath could easily turned into a full bath. Tons of storage and plenty of unfinished space for a hobby. New heat pump 2018, tankless water heater, too many updates to list! Plus a three-car garage! More pictures to follow. Showings Start 8/16.
View full listing details| Price: | $419,500 |
| Address: | 7305 Edgewood Ln |
| City: | Athens |
| County: | Athens |
| State: | Ohio |
| Zip Code: | 45701 |
| Subdivision: | Whitlind Woods |
| MLS: | 2428508 |
| Year Built: | 1998 |
| Square Feet: | 3,657 |
| Acres: | 0.770 |
| Lot Square Feet: | 0.770 acres |
| Bedrooms: | 4 |
| Bathrooms: | 5 |
| Half Bathrooms: | 2 |
| apnNumber: | A010260401025 |
| appliances: | Dishwasher, Garbage Disposal, Microwave, Refrigerator, W/D Hookups, Washer, Water Heater- Nat. Gas, Oven/Range- Gas, Dryer, Water Heater- Tankless, Range Hood |
| basement: | Full Basement, Walkout Basement, Fully Finished |
| cooling: | Central Air |
| directionsToProperty: | From AREC: Take W. Union/SR 56 to Radford Rd, follow Radford Rd for 0.7 miles, turn right onto Whitlind Ave, left onto Edgewood Ln. House is on the right. |
| estimatedAnnualTaxes: | 4903 |
| exteriorConstruction: | Stucco |
| exteriorFeatures: | Fenced- Part, Gutters & Downspouts, Trees, Deck(s), Patio, Swimming Pool- Private, Porch- Covered |
| featuresAndInclusions: | Ceiling Fans, Dishwasher, Fenced- Part, Fireplace- Gas, Garbage Disposal, Gutters & Downspouts, Microwave, Refrigerator, Trees, W/D Hookups, Washer, Water Heater- Nat. Gas, Deck(s), Oven/Range- Gas, Patio, Swimming Pool- Private, Vaulted Ceilings, Walk-in Closets, Countertops- Granite, Flooring- Carpet, Flooring- Laminate, Flooring- Tile, Flooring- Wood, Dryer, Water Heater- Tankless, Range Hood, Windows- Double Pane, Countertops- Solid Surface, Porch- Covered |
| foundation: | Poured-wall |
| garageDescription: | Attached, Auto Open |
| garageSpaces: | 3 |
| heating: | Heat Pump-Electric, Furnace-Gas |
| interiorFeatures: | Ceiling Fans, Fireplace- Gas, Vaulted Ceilings, Walk-in Closets, Countertops- Granite, Flooring- Carpet, Flooring- Laminate, Flooring- Tile, Flooring- Wood, Windows- Double Pane, Countertops- Solid Surface |
| juniorHighSchool: | Athens CSD |
| listingStatus2: | AO-Sale Pending |
| listingType: | ForSale |
| officeFileNumber: | 43 |
| propertyStyle: | Ranch, 1 story + basement |
| propertyType2: | Site Built |
| publicRemarksHeadline: | Exquisite, Elegant & Gorgeous |
| roofType: | Architectural Shingle |
| totalRooms: | 9 |
| utilities: | TV-Cable, Water: City/Public, Natural Gas, Septic: Aeration, Garbage Collection, Internet-Cable, Contact Utility Company, Power: AEP |
