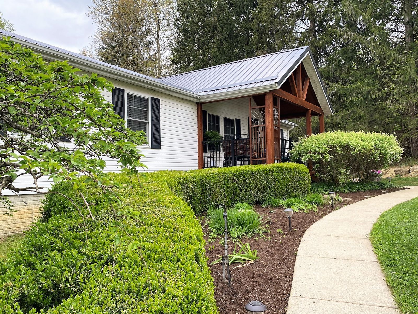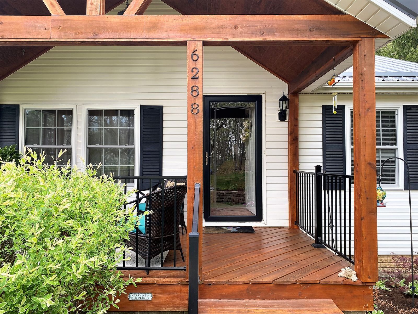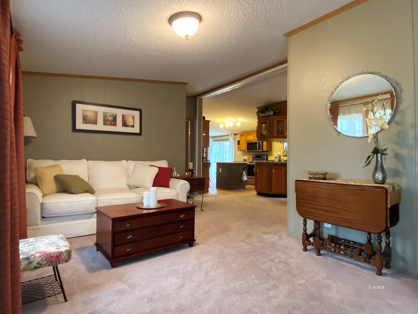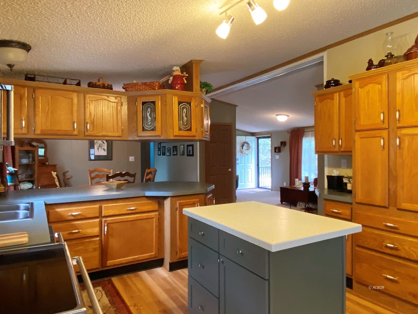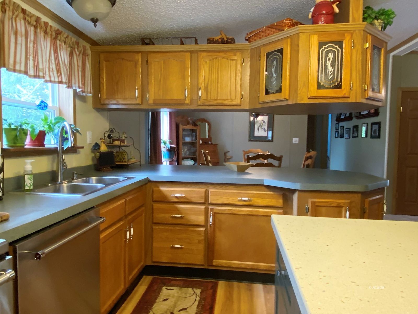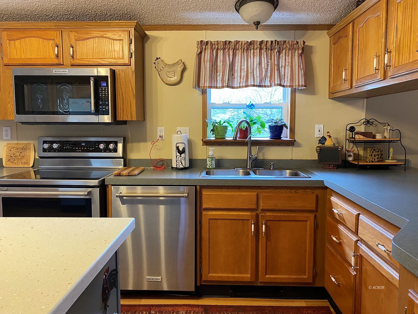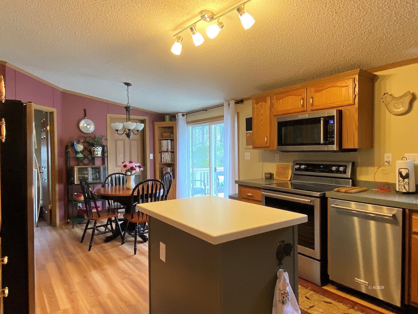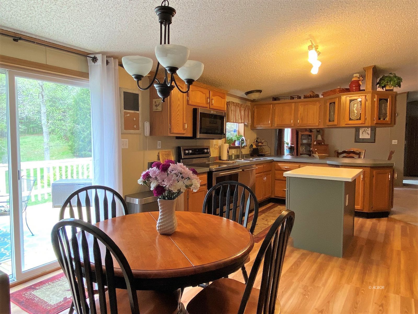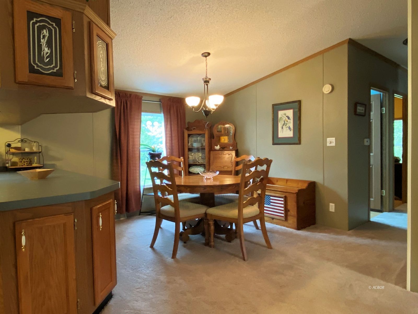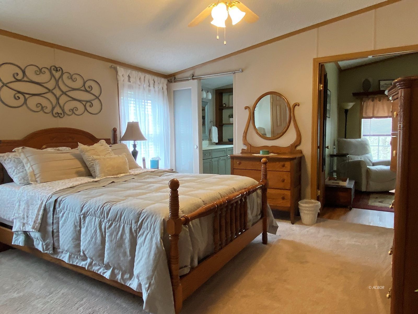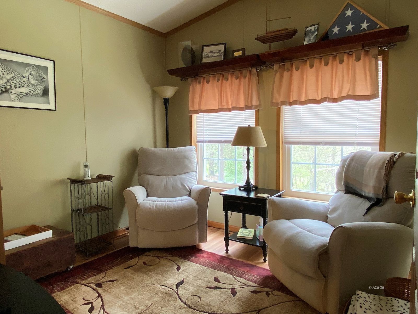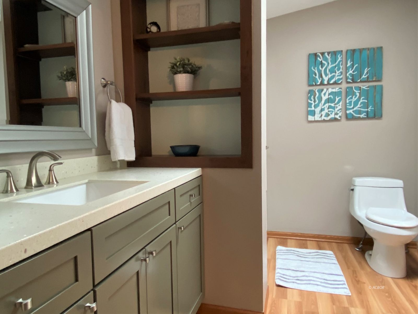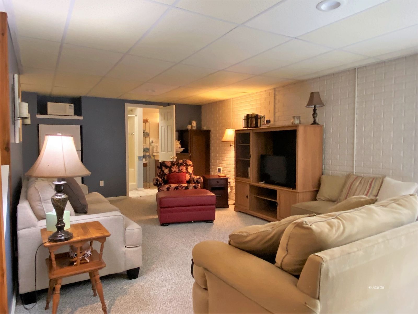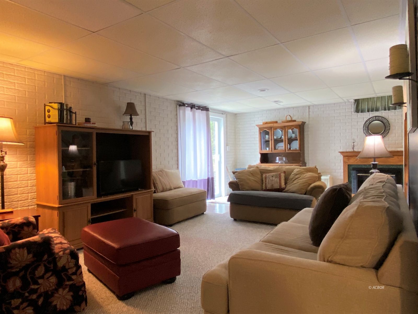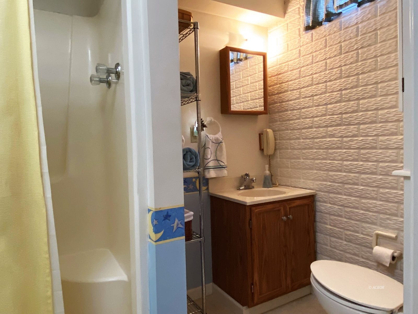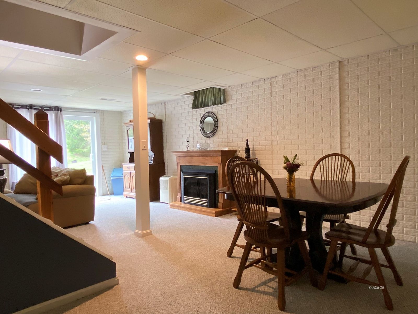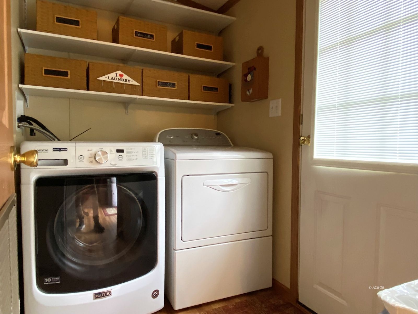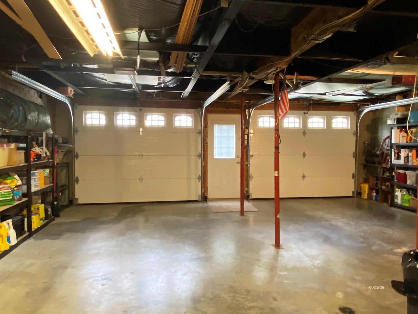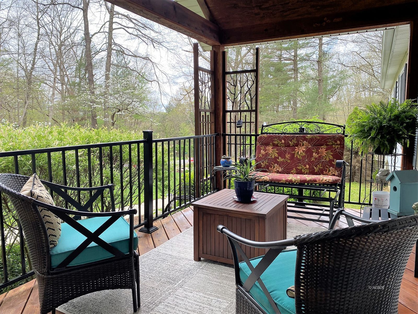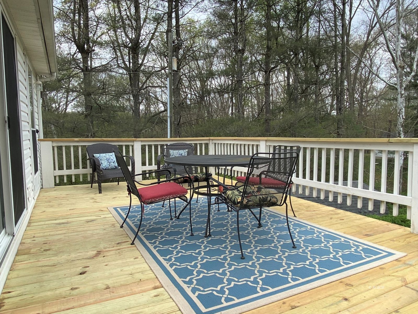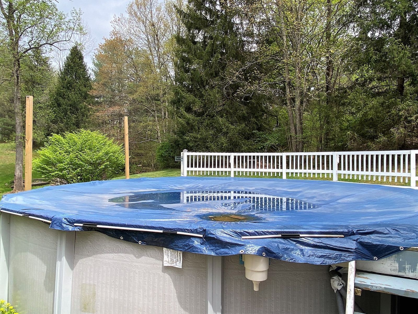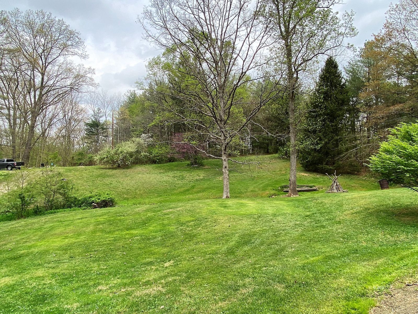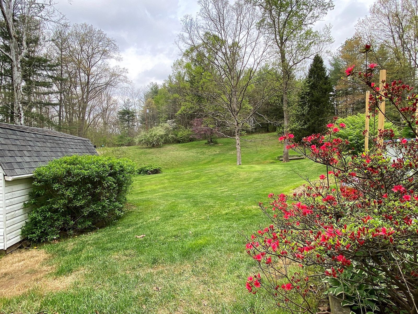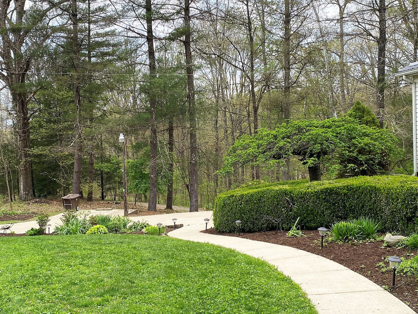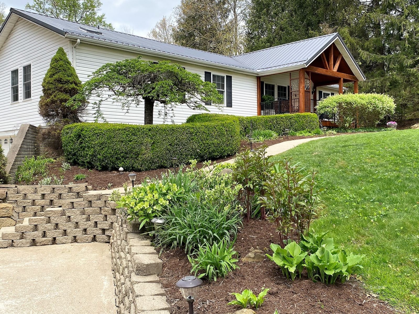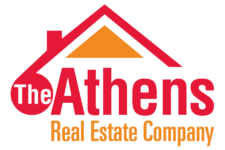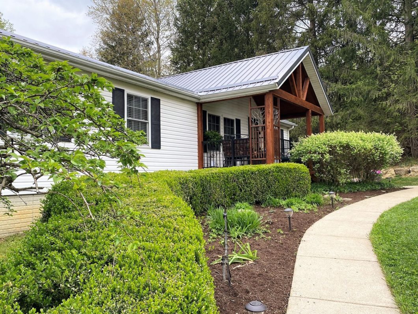
Mayday, Mayday! Grab your garlands and prepare to frolic ’round ye olde merry Maypole on Sunday afternoon, May 1! There’s plenty good reason to celebrate as this single-owner home officially opens its doors to prospective buyers during the May 1 Open House, from 12:30 – 2:00 PM. This home may be manufactured but it “feels” better built than many stick built homes, boasting a poured-wall foundation and a full basement with large double-car garage. Main level has open-design living and dining areas, huge kitchen, 3 bedrooms, and 2 full bathrooms. Lower level includes a third full bathroom and comfy family/media room. Situated on a lovely lot with mature landscaping, this rural property makes country living a breeze with quick and easy access to town. Friends and family will want to visit you here, especially when they discover the large rear deck and the well-maintained, above-ground swimming pool, ready to open for Summer. More pictures and detailed description to follow May 1 Open House.
View full listing details| Price: | $234,000 |
| Address: | 6288 Hudnell Rd |
| City: | Athens |
| County: | Athens |
| State: | Ohio |
| Zip Code: | 45701 |
| MLS: | 2429292 |
| Year Built: | 1998 |
| Square Feet: | 3,024 |
| Acres: | 0.950 |
| Lot Square Feet: | 0.950 acres |
| Bedrooms: | 3 |
| Bathrooms: | 2 |
| apnNumber: | A03-00300002-00 |
| appliances: | Dishwasher, Refrigerator, Washer, Water Heater- Electric, Dryer |
| basement: | Full Basement, Walkout Basement, Partially Finished |
| cooling: | Central Air HP |
| estimatedAnnualTaxes: | 854 |
| exteriorConstruction: | Siding-Vinyl |
| exteriorFeatures: | Storage Shed, Trees, Deck(s), Swimming Pool- Private |
| foundation: | Poured-wall |
| garageDescription: | Attached |
| garageSpaces: | 2 |
| heating: | Heat Pump-Electric |
| interiorFeatures: | Windows- Double Pane |
| juniorHighSchool: | Alexander LSD |
| listingStatus2: | AO-Sale Pending |
| listingType: | ForSale |
| officeFileNumber: | 21 |
| propertyStyle: | 1 story + basement |
| propertyType2: | Manufactured/Affixed |
| publicRemarksHeadline: | Immaculate, Move-in Ranch on Full Basement! |
| roofType: | Metal |
| totalRooms: | 7 |
| utilities: | Contact Utility Company |
