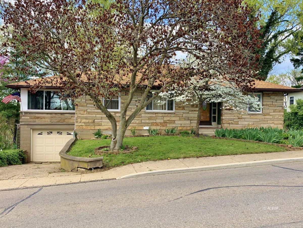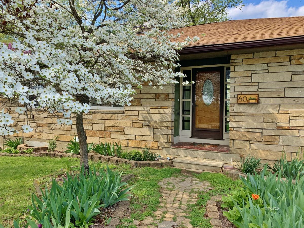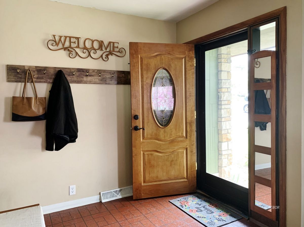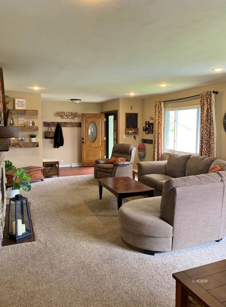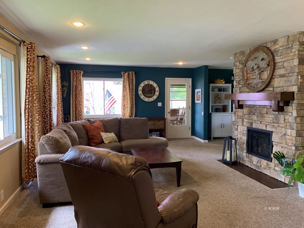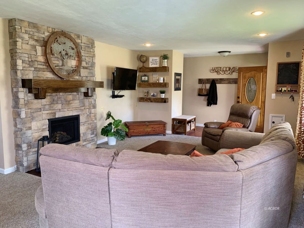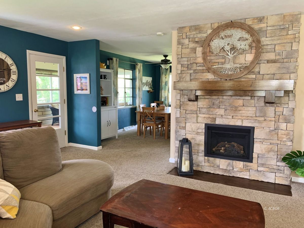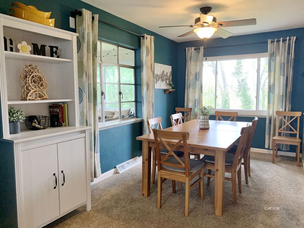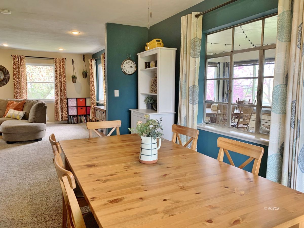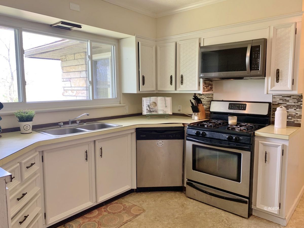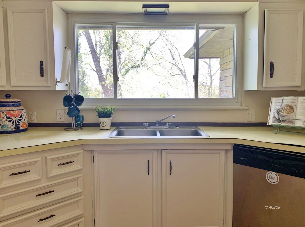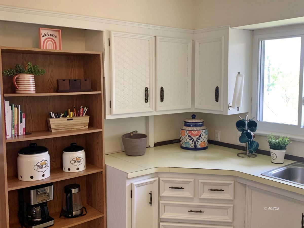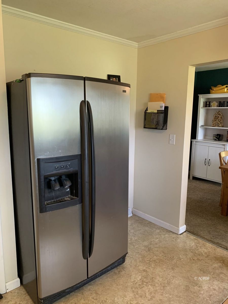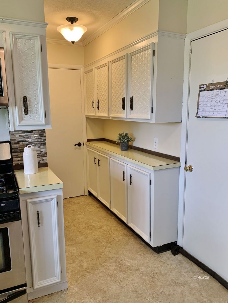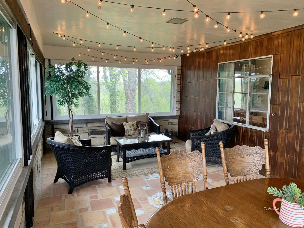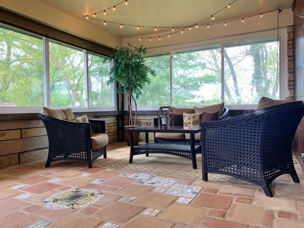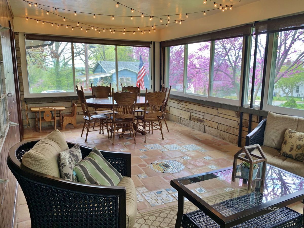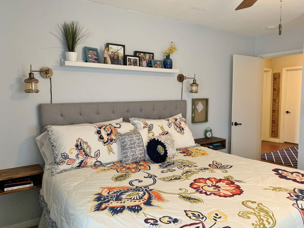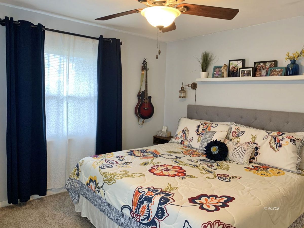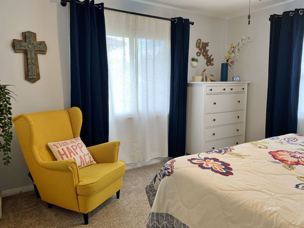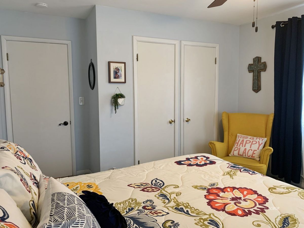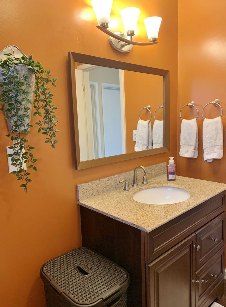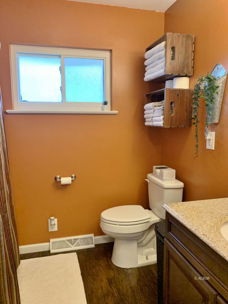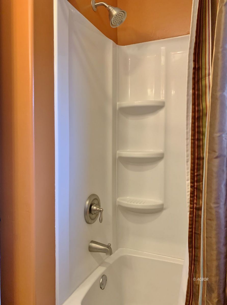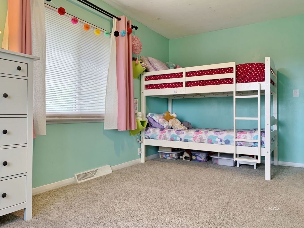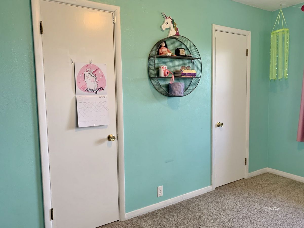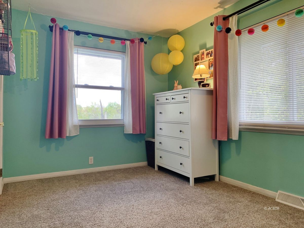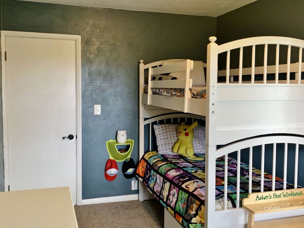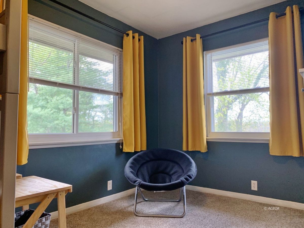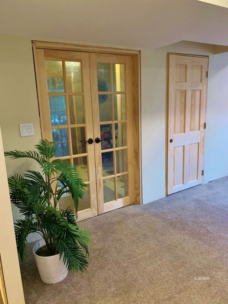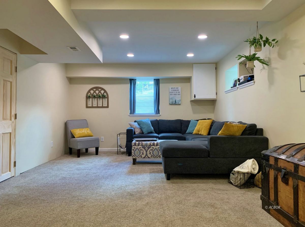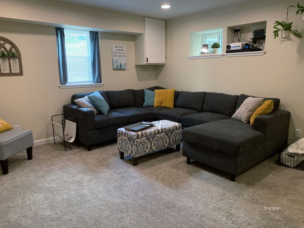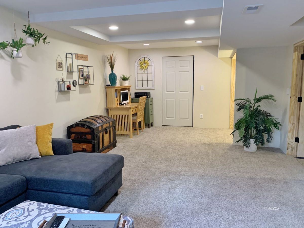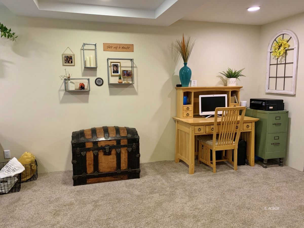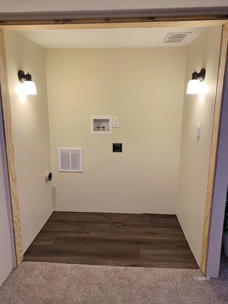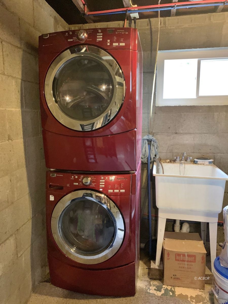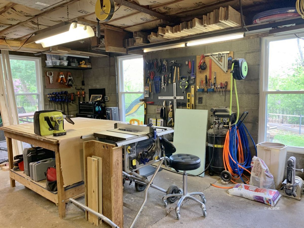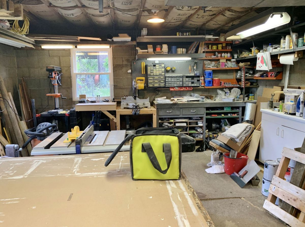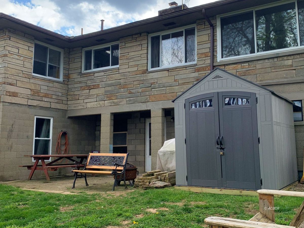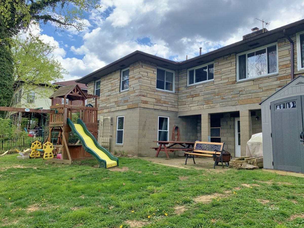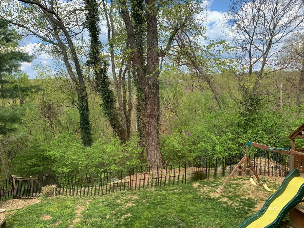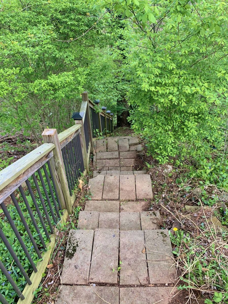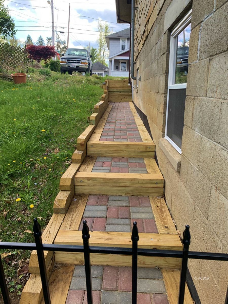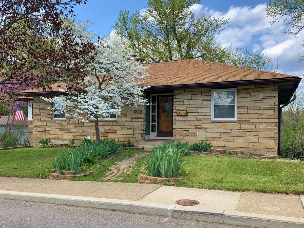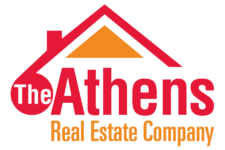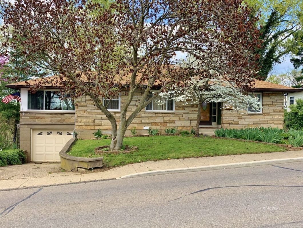
To live on Second Street! The sellers have been transferred and thought this was the forever home! Their loss is your gain. Remodeled from top to bottom with a few more projects the new buyer can finish with their own personal touches. A four-bedroom home & 2* Baths. *The second bath has all the plumbing in place and framed to be finished. The upstairs boast a living room with custom designed gas fireplace, dining room, a large sun porch. The kitchen has updated appliances, picture window looking over the woods. Three bedrooms upstairs and a full remolded bathroom. Window views are at every turn. Downstairs you will find a new bedroom/family room, laundry room and the framed in ready to go full bathroom. An amazing workshop and access to the back yard. The updates include, flooring, windows, trim, family room, bathrooms, garage door, electric, landscaping, drainage and so much more! The yard is your own oasis to explore in a park like setting. A terrific home for a terrific price. Close to parks, uptown Athens & schools.
View full listing details| Price: | $189,900 |
| Address: | 60 Second St |
| City: | Athens |
| County: | Athens |
| State: | Ohio |
| Zip Code: | 45701 |
| MLS: | 2428042 |
| Year Built: | 1956 |
| Square Feet: | 1,800 |
| Acres: | 0.700 |
| Lot Square Feet: | 0.700 acres |
| Bedrooms: | 4 |
| Bathrooms: | 1 |
| allowAutomatedValuations: | yes |
| allowPublicCommentary: | yes |
| apnNumber: | A028060002000 |
| appliances: | Dishwasher, Garbage Disposal, Refrigerator, W/D Hookups, Washer, Water Heater- Nat. Gas, Oven/Range- Gas, Dryer, Microhood |
| areaId: | AJ |
| basement: | Full Basement, Walkout Basement, Partially Finished |
| buyerAgencyCompensation: | 3 |
| buyerAgencyCompensationType: | Percentage |
| cooling: | Central Air |
| dateEntered: | 2021-04-21T19:40:22+00:00 |
| dateStatusChanged: | 2021-05-10T06:00:00+00:00 |
| daysOnMarket: | 20 |
| directionsToProperty: | From W. Union- turn left on S. Shafer St, continue right onto Rardin Ave, left on Slaughter Dr, right onto Second St. House is on the left with red Athens Real Estate sign |
| estimatedAnnualTaxes: | 2227 |
| exteriorConstruction: | Concrete Block, Stone |
| exteriorFeatures: | Fenced- Part, Gutters & Downspouts, Storage Shed, Trees, Work Shop, Garden Area, Outdoor Lighting, Patio |
| featuresAndInclusions: | Ceiling Fans, Dishwasher, Fenced- Part, Fireplace- Gas, Garbage Disposal, Gutters & Downspouts, Refrigerator, Storage Shed, Trees, W/D Hookups, Washer, Water Heater- Nat. Gas, Window Coverings, Work Shop, Garden Area, Outdoor Lighting, Oven/Range- Gas, Patio, Countertops- Laminate, Flooring- Carpet, Flooring- Laminate, Flooring- Tile, Flooring- Wood, Dryer, Microhood, Windows- Double Pane |
| foundation: | Concrete Block |
| garageDescription: | Attached, Auto Open |
| garageSpaces: | 2 |
| heating: | Furnace-Gas |
| howToShow: | APP= Appointment, CLO= Call Listing Office, LBX= LockBox, OCCP= Occupied |
| interiorFeatures: | Ceiling Fans, Fireplace- Gas, Window Coverings, Countertops- Laminate, Flooring- Carpet, Flooring- Laminate, Flooring- Tile, Flooring- Wood, Windows- Double Pane |
| juniorHighSchool: | Athens CSD |
| listingStatus2: | AO-Sale Pending |
| listingType: | ForSale |
| officeFileNumber: | 42 |
| propertyStyle: | 1 story + basement, Raised Ranch |
| propertyType2: | Site Built |
| publicRemarksHeadline: | DO NOT WAIT ANOTHER SECOND! |
| roofType: | Architectural Shingle |
| totalRooms: | 9 |
| utilities: | TV-Cable, Water: City/Public, Internet-Wireless, Natural Gas, Sewer: Municipal, Garbage Collection, Internet-Cable, Power: AEP |
