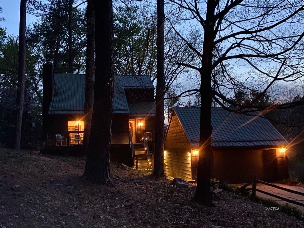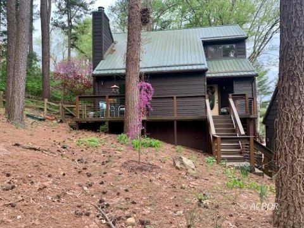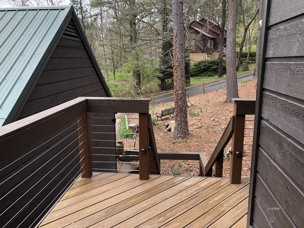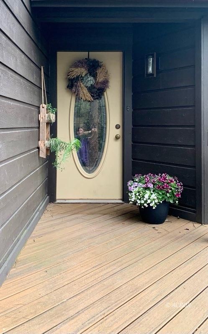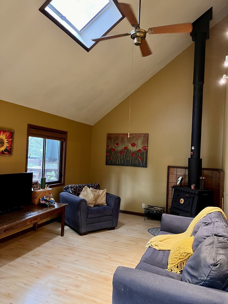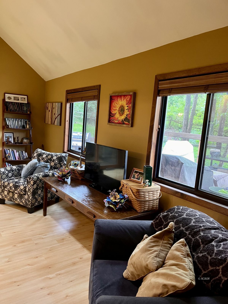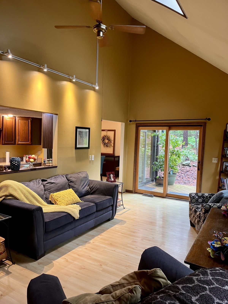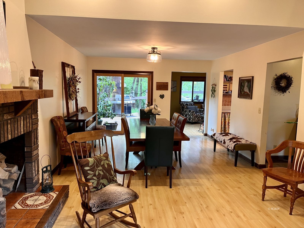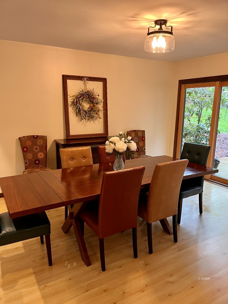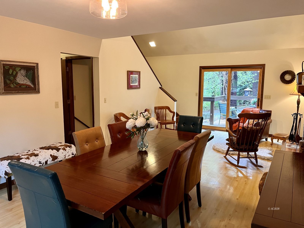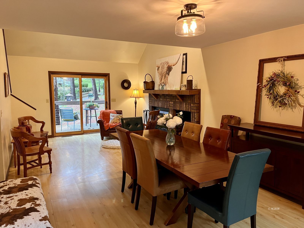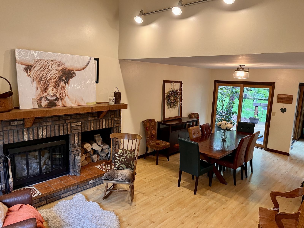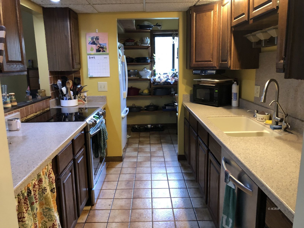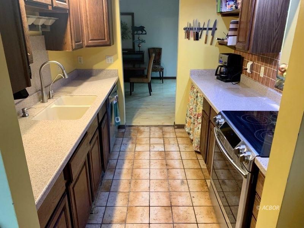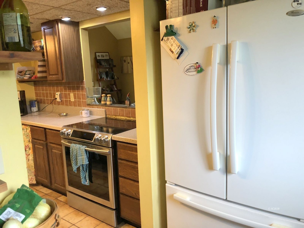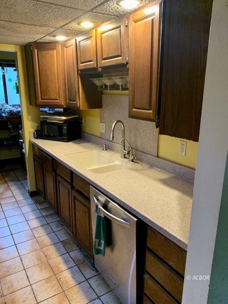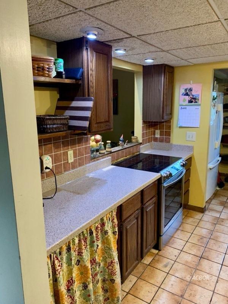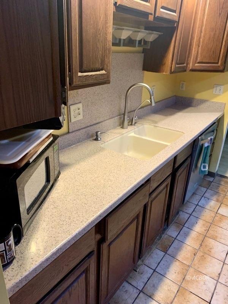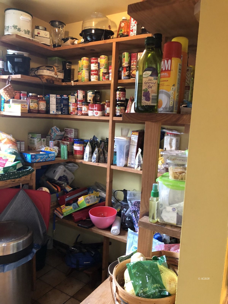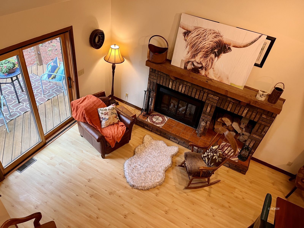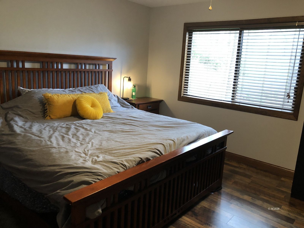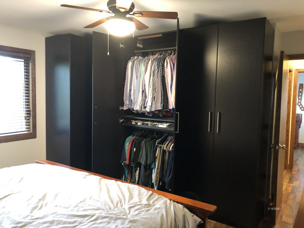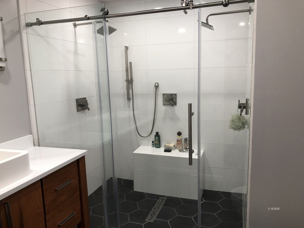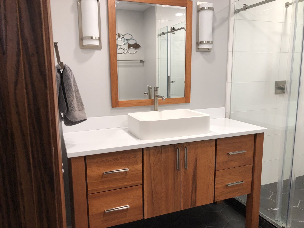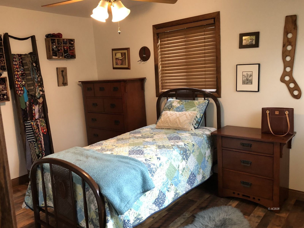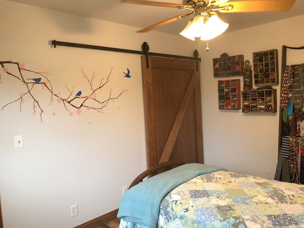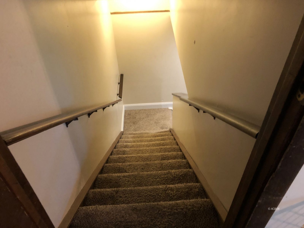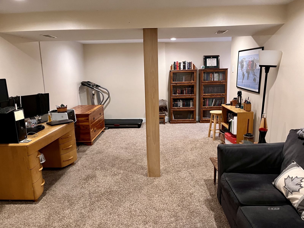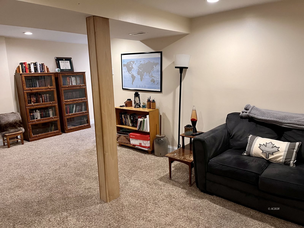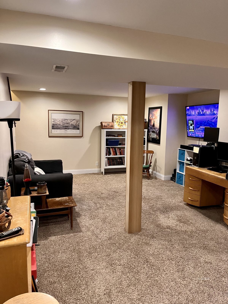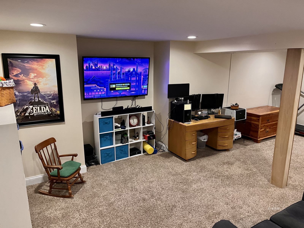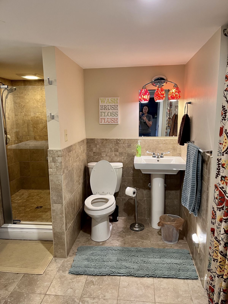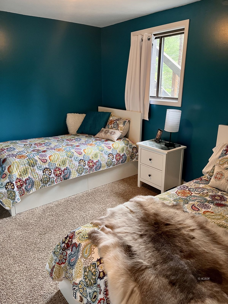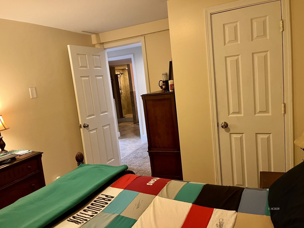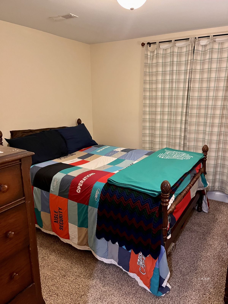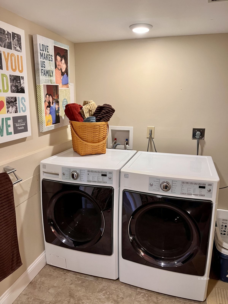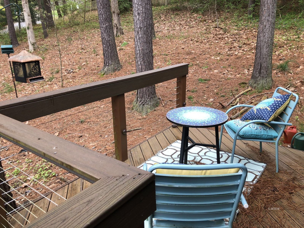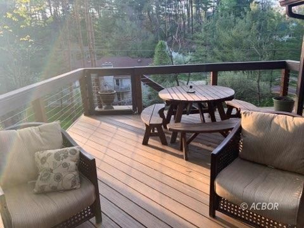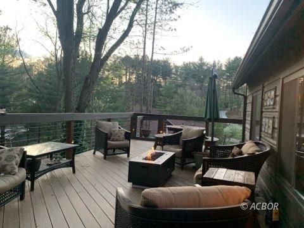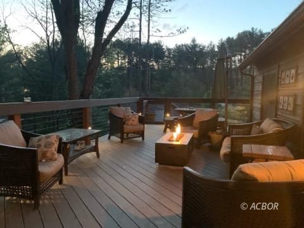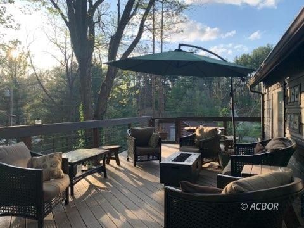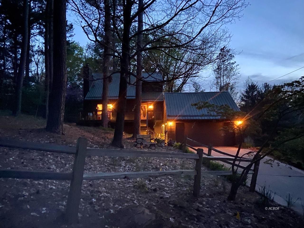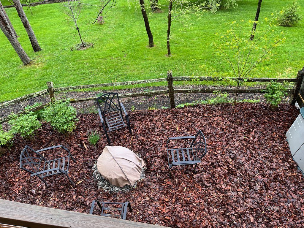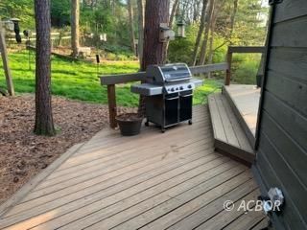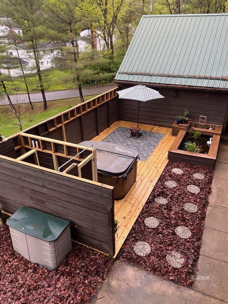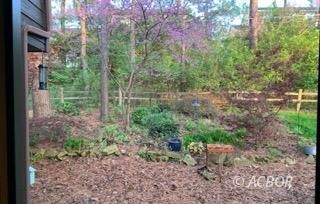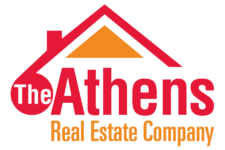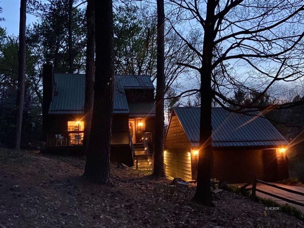
Peaceful pastoral setting on wooded lot on southside of Athens, just minutes to the OU campus, hospital, bike path and playgrounds. Great for entertaining with several outdoor decks, hot tub, natural gas grill and firepit, koi pond, outdoor access to second full kitchen. Deck access from walk-out lower level and main level deck from the dining area and the family room. Front deck access from the living room. You will never feel cooped up in this light-filled home in any season! Main floor foyer, guest half bath, living room with gas fireplace, dining area, family room with wood burner, kitchen and big walk-in pantry. Upper floor is the owners suite with newly remodeled bath and huge tile shower, second bedroom for child or office, dressing room. Lower floor boasts big second family room, 2 more bedrooms and a remodeled full bath with big tile shower and heated floor, plus the laundry area. Access the hot tub and lower deck from the lower floor, easy entrance to lower level from the garage and street for guests. First showings at open house Saturday May 7, 1-2:30, then private showings after that on Sat and Sun. This gracious home is a “must see” before you decide!
View full listing details| Price: | $349,900 |
| Address: | 6 Cardiff Ln |
| City: | Athens |
| County: | Athens |
| State: | Ohio |
| Zip Code: | 45701 |
| Subdivision: | Lamar Heights |
| MLS: | 2429344 |
| Year Built: | 1980 |
| Square Feet: | 2,964 |
| Acres: | 0.440 |
| Lot Square Feet: | 0.440 acres |
| Bedrooms: | 4 |
| Bathrooms: | 3 |
| Half Bathrooms: | 1 |
| apnNumber: | A02-92100031-00 |
| appliances: | Dishwasher, Garbage Disposal, Refrigerator, Washer, Oven/Range- Electric, Dryer, Water Heater- Tankless |
| basement: | Full Basement, Walkout Basement, Fully Finished |
| cooling: | Central Air |
| directionsToProperty: | From Richland Ave, take Pomeroy Rd, turn left on Coventry, first right onto Cardiff, first house on the right is 6 Cardiff |
| estimatedAnnualTaxes: | 3883 |
| exteriorConstruction: | Cedar |
| exteriorFeatures: | Borders Stream, Fenced- Part, Gutters & Downspouts, Trees, Deck(s), Outdoor Kitchen |
| foundation: | Concrete Block |
| garageDescription: | Detached, Auto Open |
| garageSpaces: | 2 |
| heating: | Radiant, Forced Air-Gas, Woodburning Stove |
| interiorFeatures: | Ceiling Fans, Fireplace- Gas, Window Coverings, Wood Burning Stove, Hot Tub/Spa, Vaulted Ceilings, Walk-in Closets, Flooring- Carpet, Flooring- Laminate, Flooring- Tile, Windows- Double Pane, Countertops- Solid Surface, High Bays, Sump Pump |
| juniorHighSchool: | Athens CSD |
| listingStatus2: | AO-Sale Pending |
| listingType: | ForSale |
| officeFileNumber: | 108 |
| propertyStyle: | Contemporary, 2 story + basement |
| propertyType2: | Site Built |
| publicRemarksHeadline: | Contemporary 4 bed 2.5 bath home with decks for entertaining |
| roofType: | Metal |
| totalRooms: | 11 |
| utilities: | TV-Cable, Water: City/Public, Natural Gas, Sewer: Municipal, Garbage Collection, Power: 220 volt, Internet-Cable, Power: AEP |
