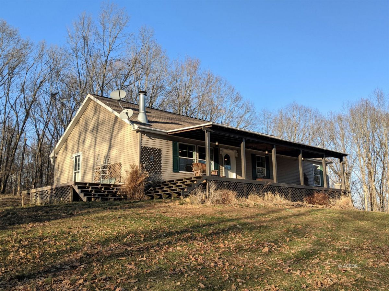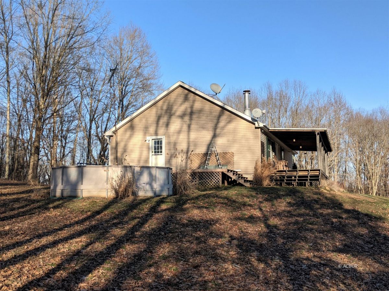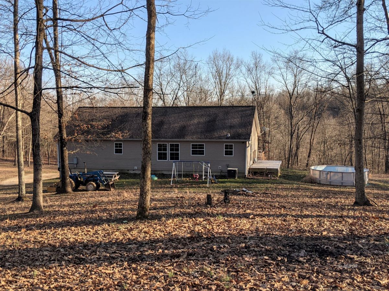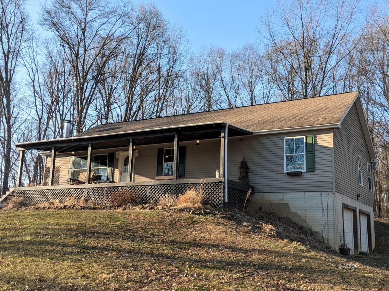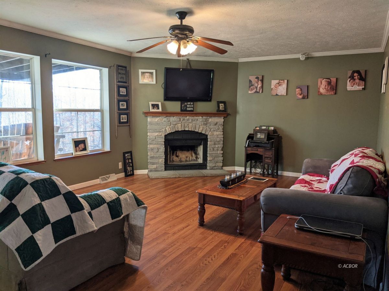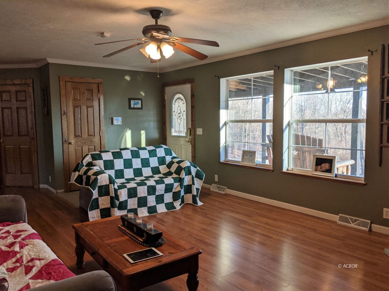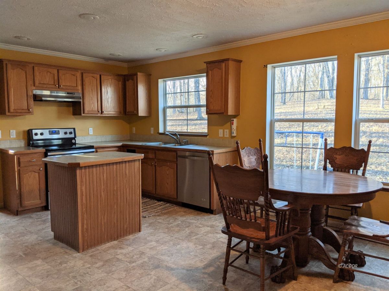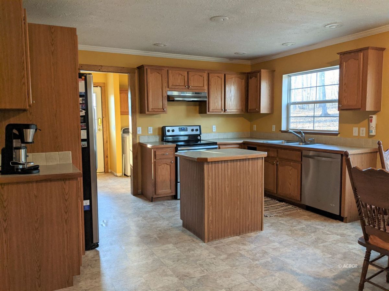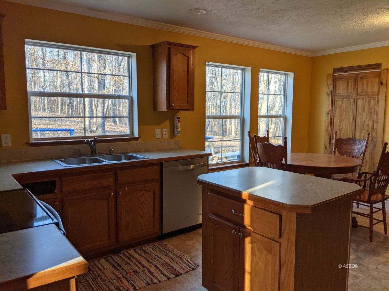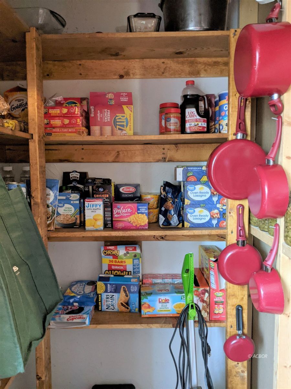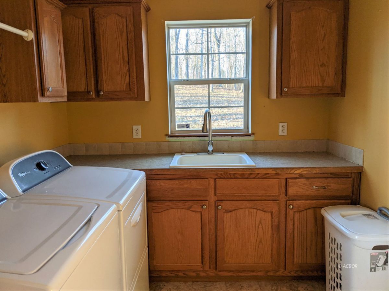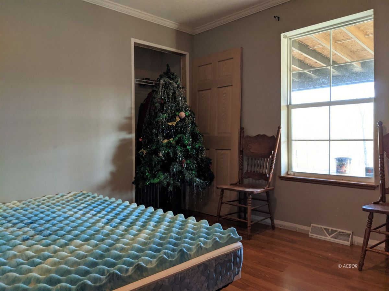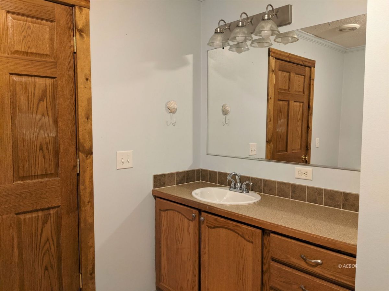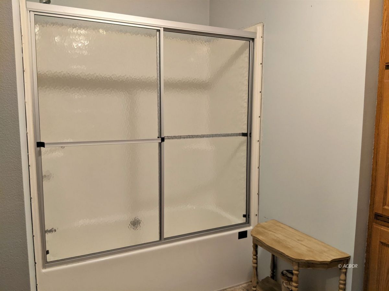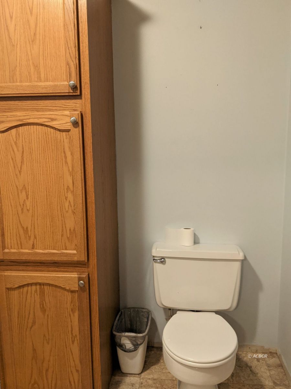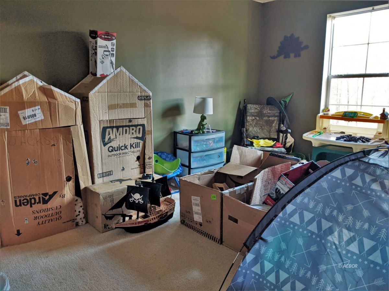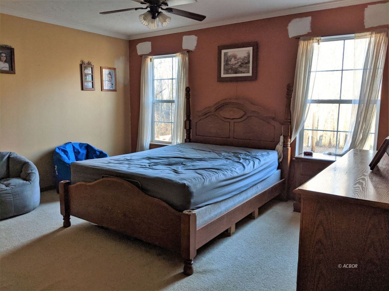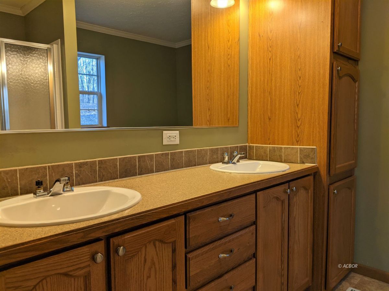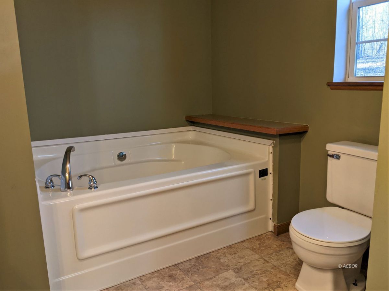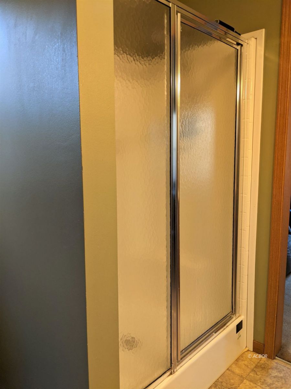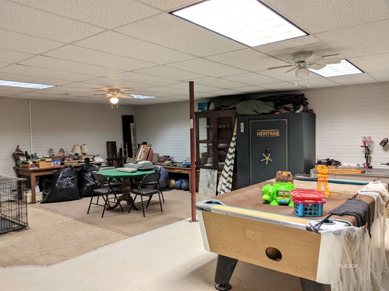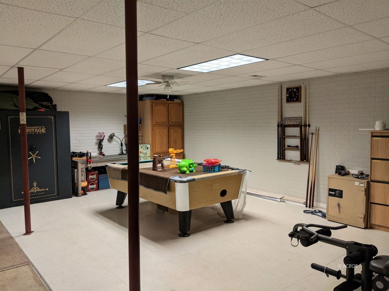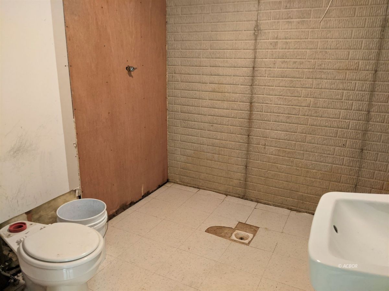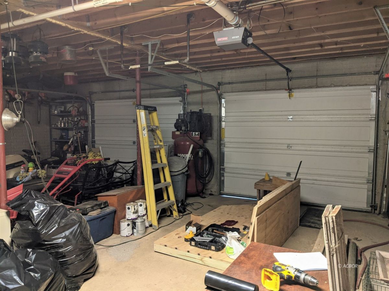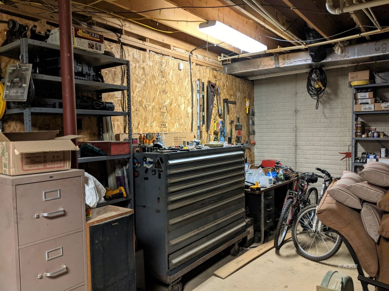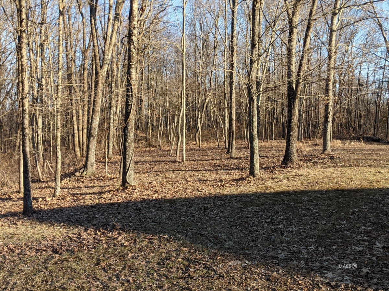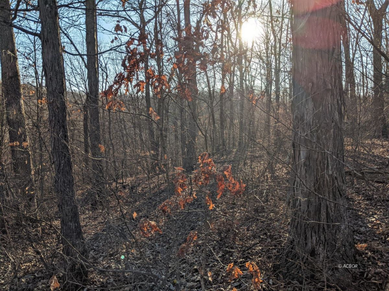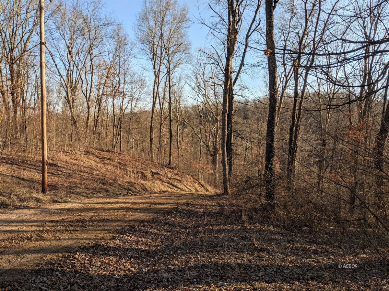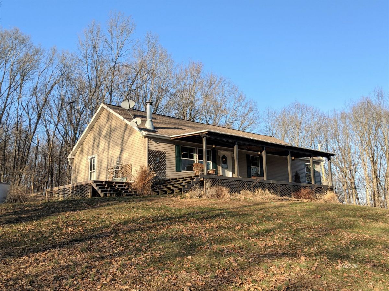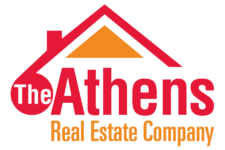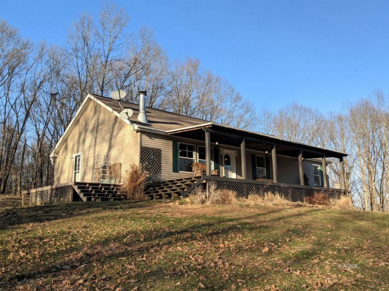
Tucked away in the woods this lovely hilltop, private setting is sure to bring you peace and serenity. Sit on the large front porch to watch a lovely sunset or enjoy your morning coffee on the side deck while you convene with nature with no neighbors in site. This 3 bedroom, 2.5 bath modular home includes newer appliances, wood burning fireplace, laundry room with sink and lots of storage, large pantry, wireless security system, and an above ground 4×18 swimming pool. The master bedroom includes a walk-in closet, double sinks in the master bathroom and a garden tub and shower. 2+ car attached garage with workshop space & 220 volt capable and a mostly finished basement with a rec area, additional storage and a half bath that could easily be an additional full bathroom. 5.25 acres is mostly woods, Athens City School district, just minutes from Uptown Athens. Don’t let this one pass you by!
View full listing details| Price: | $169,000 |
| Address: | 5120 Rhoric Rd |
| City: | Athens |
| County: | Athens |
| State: | Ohio |
| Zip Code: | 45701 |
| MLS: | 2427886 |
| Year Built: | 2007 |
| Square Feet: | 1,680 |
| Acres: | 5.250 |
| Lot Square Feet: | 5.250 acres |
| Bedrooms: | 3 |
| Bathrooms: | 2.5 |
| Half Bathrooms: | 1 |
| allowAutomatedValuations: | yes |
| allowPublicCommentary: | yes |
| apnNumber: | N020020013315 |
| appliances: | Dishwasher, Refrigerator, W/D Hookups, Water Heater- Electric, Oven/Range- Electric, Range Hood |
| areaId: | AJ |
| basement: | Full Basement, Walkout Basement, Partially Finished |
| buyerAgencyCompensation: | 3 |
| buyerAgencyCompensationType: | Percentage |
| cooling: | Central Air |
| dateEntered: | 2021-03-09T14:46:10+00:00 |
| dateStatusChanged: | 2021-04-10T06:00:00+00:00 |
| daysOnMarket: | 129 |
| directionsToProperty: | From Athens Take Union/SR 56 to Salem Road. Turn Right on Salem Road. Take Salem Road to Rhoric. Turn Left on Rhoric. Driveway is the second driveway on the Right past Stone Road. There is no mailbox. Driveway is steep. AWD may be required depending on weather/condition of the driveway |
| estimatedAnnualTaxes: | 3069 |
| exteriorConstruction: | Siding-Vinyl |
| exteriorFeatures: | Gutters & Downspouts, Trees, Work Shop, Deck(s), Outdoor Lighting, Swimming Pool- Private, Porch- Covered, Alarm/Security System |
| featuresAndInclusions: | Ceiling Fans, Dishwasher, Fireplace- Wood, Gutters & Downspouts, Refrigerator, Trees, W/D Hookups, Water Heater- Electric, Work Shop, Deck(s), Garden Tub, Outdoor Lighting, Oven/Range- Electric, Swimming Pool- Private, Walk-in Closets, Countertops- Laminate, Flooring- Laminate, Flooring- Tile, Flooring- Vinyl, Range Hood, Windows- Double Pane, Porch- Covered, Alarm/Security System |
| foundation: | Poured-wall |
| garageDescription: | Attached |
| garageSpaces: | 2 |
| heating: | Furnace- Electric |
| howToShow: | APP= Appointment, CLO= Call Listing Office, LBX= LockBox, OCCP= Occupied |
| interiorFeatures: | Ceiling Fans, Fireplace- Wood, Garden Tub, Walk-in Closets, Countertops- Laminate, Flooring- Laminate, Flooring- Tile, Flooring- Vinyl, Windows- Double Pane |
| juniorHighSchool: | Athens CSD |
| listingStatus2: | AO-Sale Pending |
| listingType: | ForSale |
| officeFileNumber: | 130 |
| propertyStyle: | Ranch, 1 story + basement |
| propertyType2: | Modular |
| publicRemarksHeadline: | 3 bed, 2.5 bathroom modular home on 5.25 acre |
| roofType: | Architectural Shingle |
| totalRooms: | 6 |
| utilities: | Septic: Aeration, Garbage Collection, TV-Satellite, Contact Utility Company, Power: AEP, Water: Water Company |
