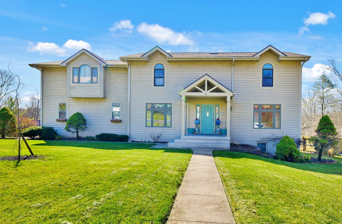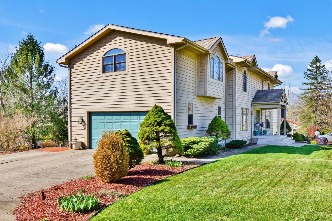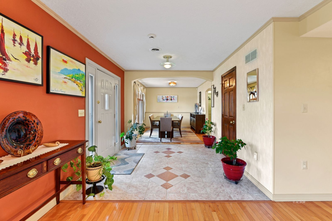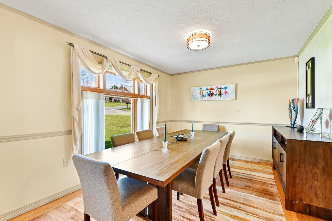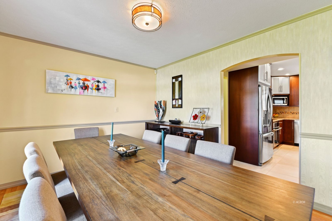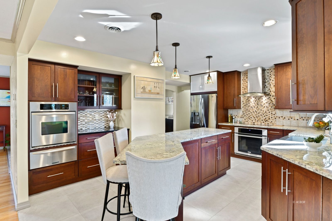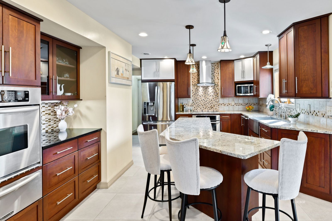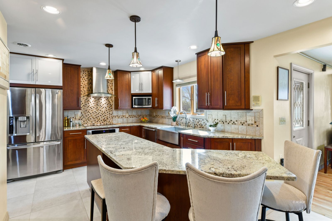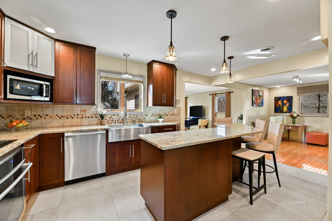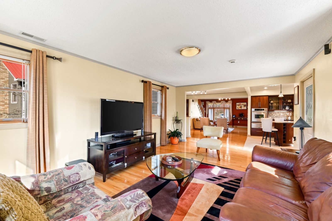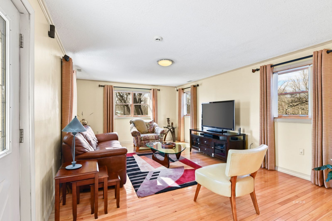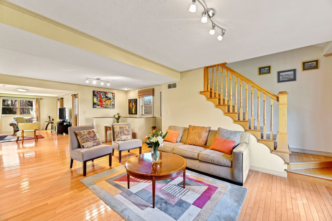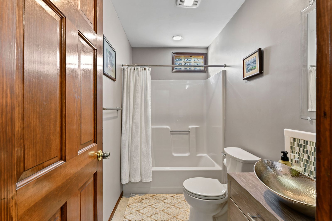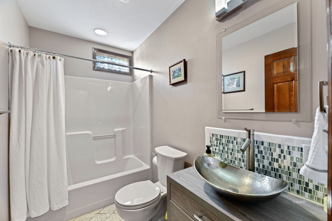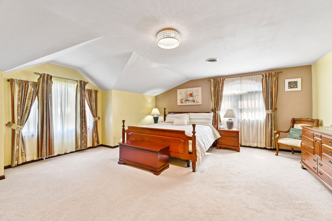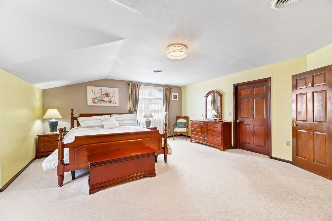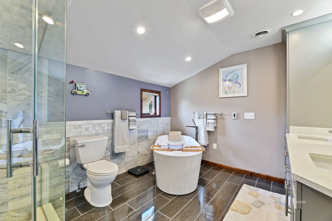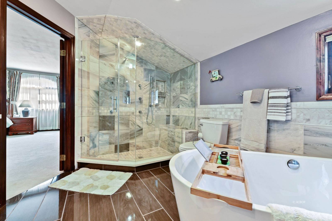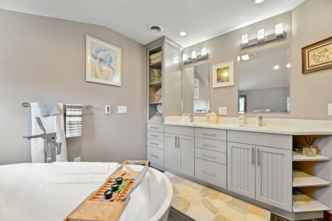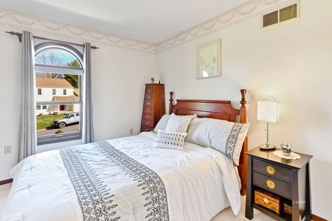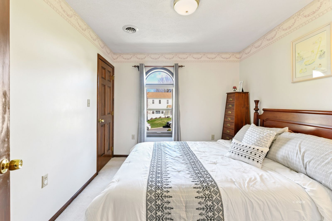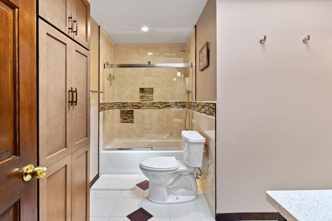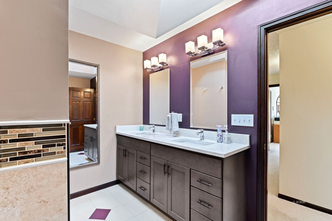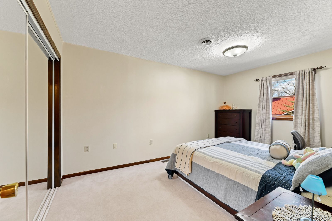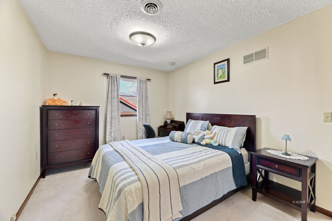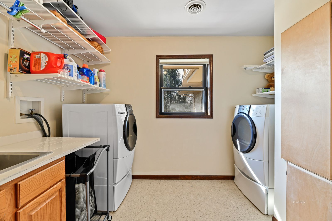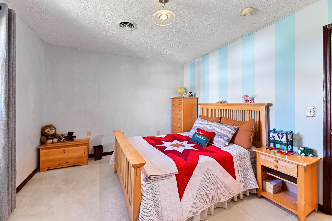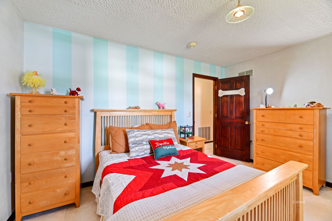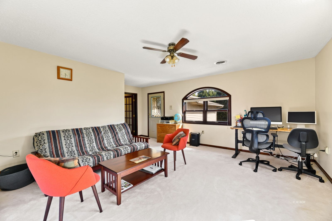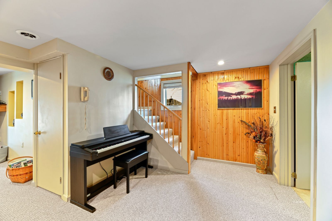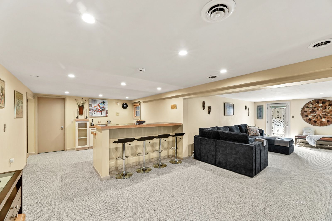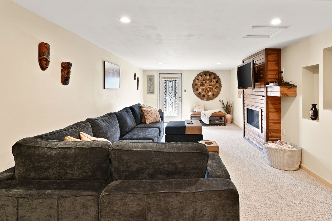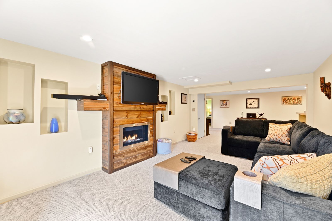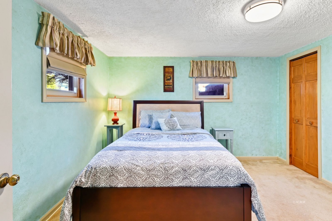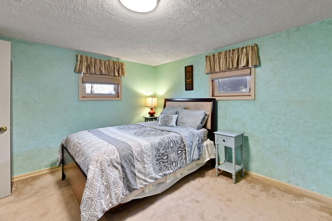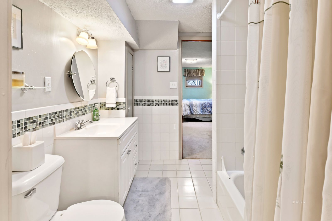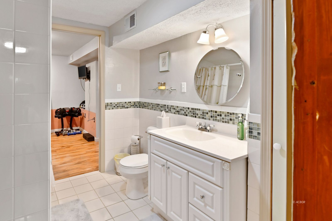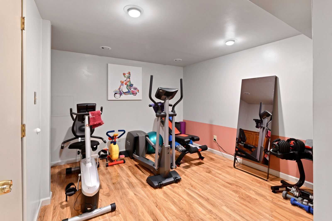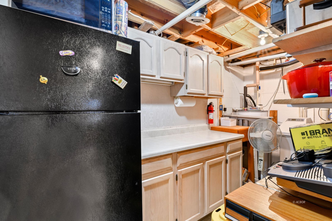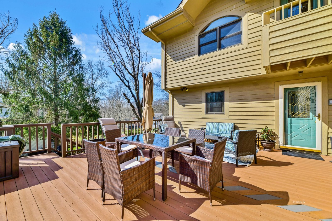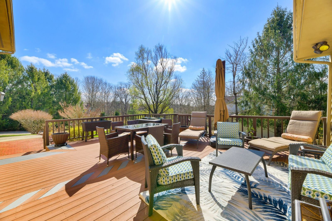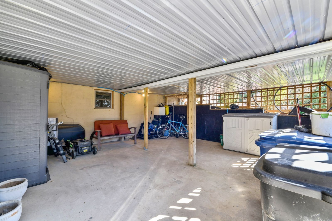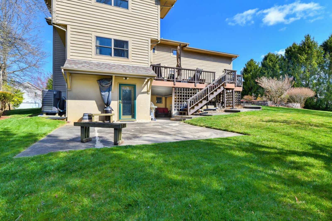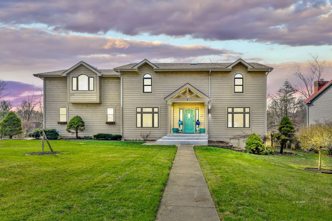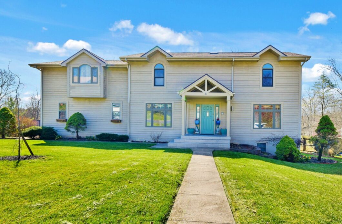
Your Dream Home Awaits! Do not hesitate for ONE minute to view this stunning home. First time offered for sale! Exquisitely decorated & perfectly designed for today’s buyer. 5 Bedrooms and 4 full bathroom home with open floor plan, high ceilings & lots of light in every room. The main floor boasts a large dining room, living room & family room that walks out to the deck. The chef’s kitchen was remodeled in 2009 with cherry cabinets, high-end appliances & granite countertops. Double ovens, warming drawer & induction cook top! Full remodeled bath too. Upstairs includes 4 bedrooms, walk-in laundry room, & large flex room with walk-in closet. The owner’s suite is stunning, walk-in custom closet & remodeled 2018 en-suite. Heated floors, jetted tile shower and soaking tub. The finished walk out basement features a full bath, 5th bedroom, fitness room, and family room with gas fireplace & built-in bar. Notable features: 2 heat pumps, whole house central vacuum, water softener & reverse osmosis system, irrigation system (4 zone), Pella windows & professionally landscaped. Maintained and updated every step of the way just for you! This is house beautiful. Pre-Qualified buyers only.
View full listing details| Price: | $439,500 |
| Address: | 4 Banbury Dr |
| City: | Athens |
| County: | Athens |
| State: | Ohio |
| Zip Code: | 45701 |
| Subdivision: | Oakmont II |
| MLS: | 2430580 |
| Year Built: | 1990 |
| Square Feet: | 4,412 |
| Acres: | 0.220 |
| Lot Square Feet: | 0.220 acres |
| Bedrooms: | 5 |
| Bathrooms: | 4 |
| apnNumber: | A029180001521 |
| appliances: | Dishwasher, Garbage Disposal, Microwave, Refrigerator, W/D Hookups, Water Heater- Electric, Oven/Range- Electric, Water Filter System, Range Hood |
| basement: | Full Basement, Walkout Basement, Fully Finished |
| cooling: | Central Air HP |
| directionsToProperty: | Longview Road to Old Coach, take a right onto Carroll Road, right on Banbury Drive, home is on the left with Athens Real Estate sign. |
| estimatedAnnualTaxes: | 4404 |
| exteriorConstruction: | Cedar |
| exteriorFeatures: | Corner Lot, Cul-de-sac, Gutters & Downspouts, Sprinkler System, Trees, Garden Area, Deck(s), Outdoor Lighting, Patio |
| foundation: | Concrete Block |
| garageDescription: | Attached, Auto Open |
| garageSpaces: | 2 |
| heating: | Heat Pump-Electric, Furnace- Electric |
| interiorFeatures: | Ceiling Fans, Central Vacuum, Fireplace- Gas, Skylights, Window Coverings, Garden Tub, Vaulted Ceilings, Walk-in Closets, Countertops- Granite, Flooring- Carpet, Flooring- Tile, Flooring- Wood, Windows- Double Pane |
| juniorHighSchool: | Athens CSD |
| listingStatus: | Pending |
| listingStatus2: | AO-Sale Pending |
| listingType: | ForSale |
| officeFileNumber: | 76 |
| propertyStyle: | Contemporary, Traditional, 2 story + basement |
| propertyType2: | AJ_SF |
| publicRemarksHeadline: | Exquisite, Elegant and Gorgeous |
| roofType: | Architectural Shingle |
| totalRooms: | 13 |
| utilities: | TV-Cable, Water: City/Public, Internet-Wireless, Natural Gas, Sewer: Municipal, Garbage Collection, Internet-Cable, Contact Utility Company, Power: AEP |
