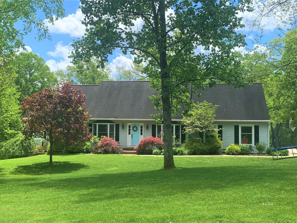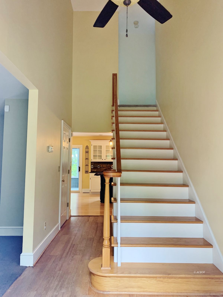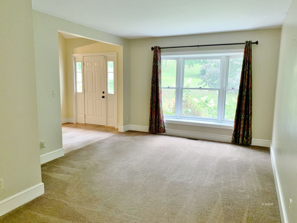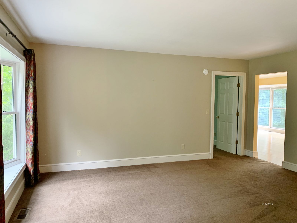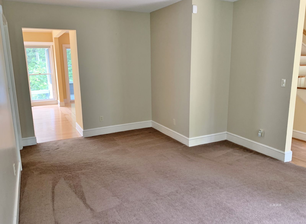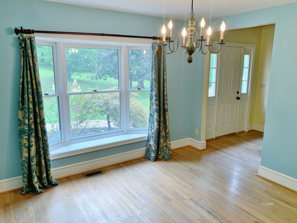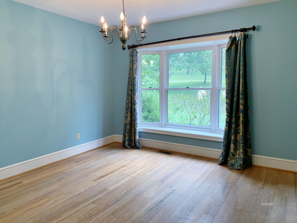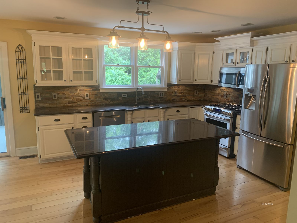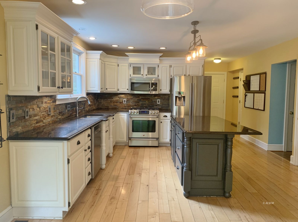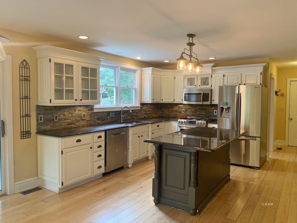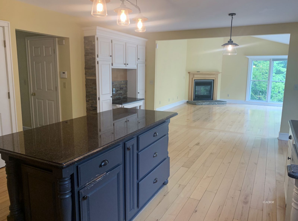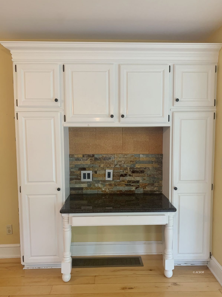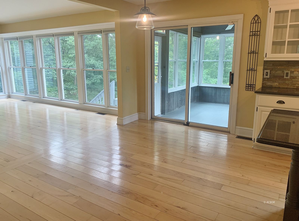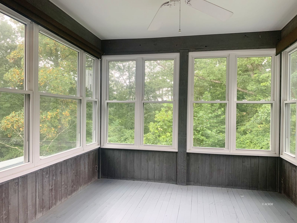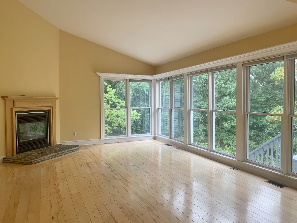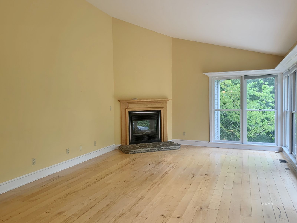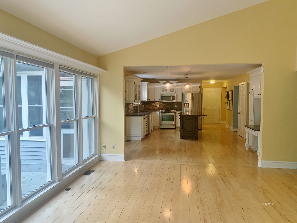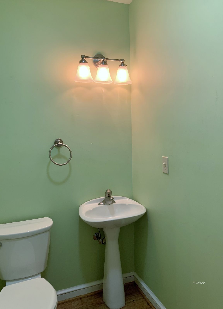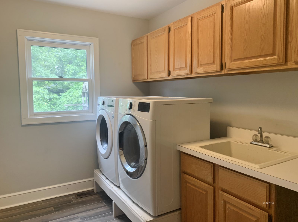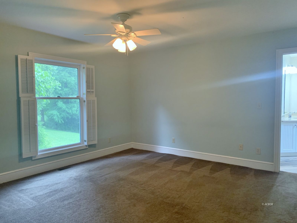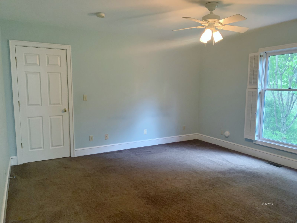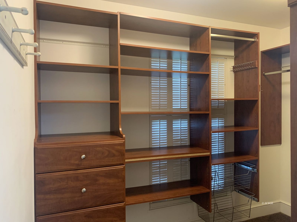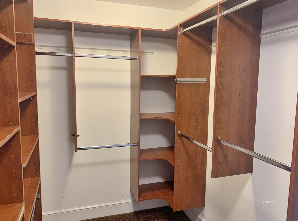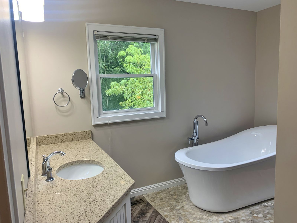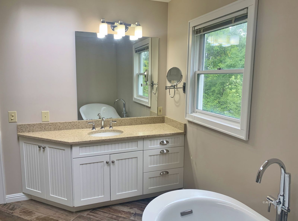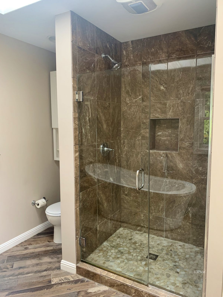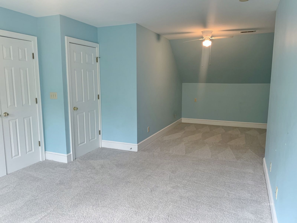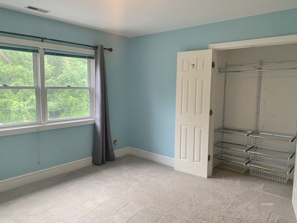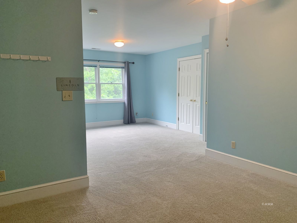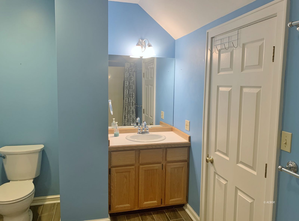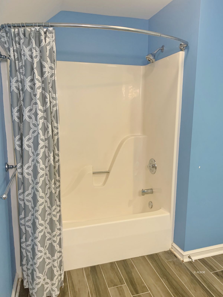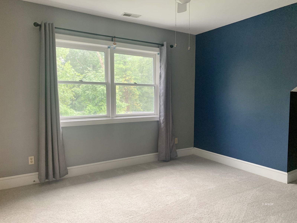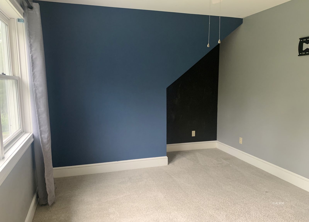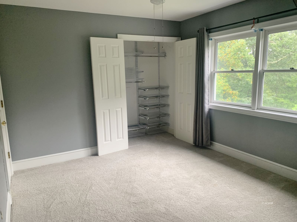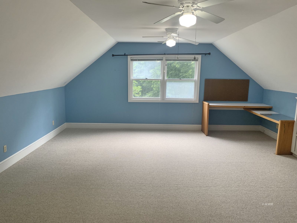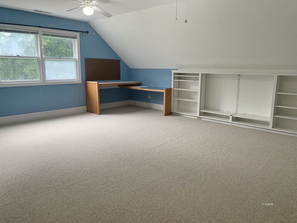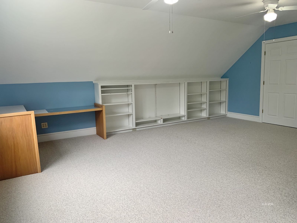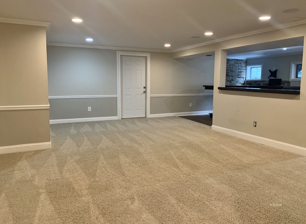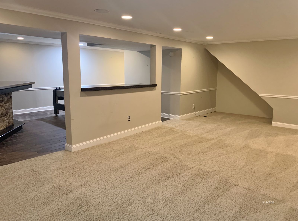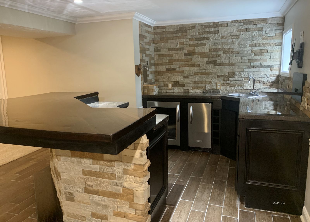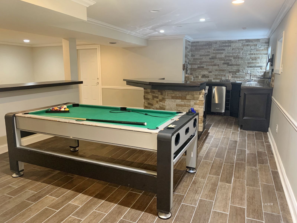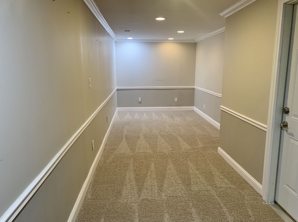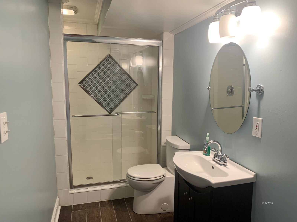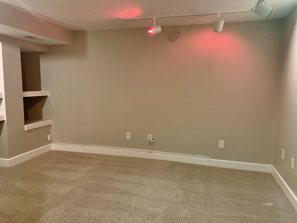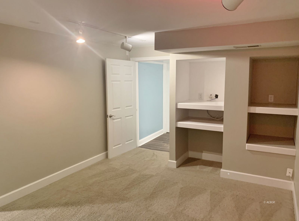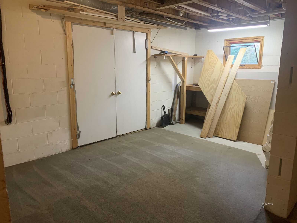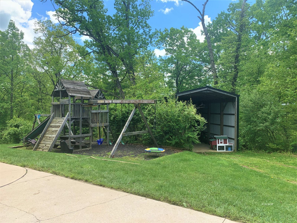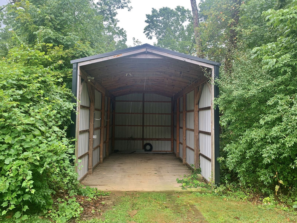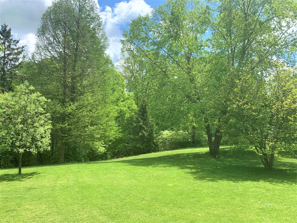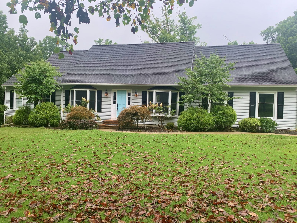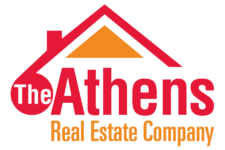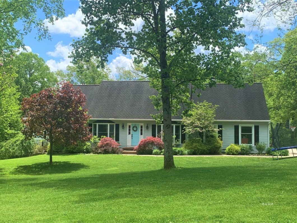
This is the one! 4 Bedroom and 3.5 bath Classic Cape Cod Style home on 1.74 Acres. The setting is private, peaceful, and gorgeous. High on the hill at Cable Lane. Easy floor plan, light and airy. The living space is unbelievable and there are so many options for today’s homeowner. A stunner of a kitchen with granite countertops, two-tone cabinets, gas range, center island & pantry. This leads to a vaulted ceiling family room with floor to ceiling windows and gas fireplace. A three-season sunroom -leads to the deck & stone patio for entertainment. The first floor also includes dining room with bay window, den/living room. The owner’s suite includes a walk in closet and updated bath. 1st floor laundry room too. The upstairs has three oversized bedrooms and a full bath. Downstairs is a show-case entertainment area with a custom-built bar, game/family room area. Flex area & extra bedroom with full bath. Super storage with access to the yard. Large Pole building, play area and lots of room to roam. Easy access to Stroud’s Run, farmers market, Athens Schools, shopping and so much more. Priced to sell, below market value- now is your chance! Occupancy End of July 2021.
View full listing details| Price: | $394,900 |
| Address: | 38 Cable Ln |
| City: | Athens |
| County: | Athens |
| State: | Ohio |
| Zip Code: | 45701 |
| MLS: | 2428106 |
| Year Built: | 1990 |
| Square Feet: | 4,227 |
| Acres: | 1.740 |
| Lot Square Feet: | 1.740 acres |
| Bedrooms: | 4 |
| Bathrooms: | 3.5 |
| Half Bathrooms: | 1 |
| apnNumber: | A028360000101,A02836 |
| appliances: | Dishwasher, Garbage Disposal, Refrigerator, W/D Hookups, Washer, Oven/Range- Gas, Dryer, Water Heater- Tankless, Microhood |
| basement: | Full Basement, Walkout Basement, Partially Finished |
| cooling: | Central Air |
| directionsToProperty: | Take East State Street to North May Ave, turn left on North May Ave, follow onto Cable Lane, house on left with red Athens Real Estate sign |
| estimatedAnnualTaxes: | 8260 |
| exteriorConstruction: | Siding-Vinyl |
| exteriorFeatures: | Gutters & Downspouts, Trees, Garden Area, Deck(s), Patio, Pole Barn/Building |
| featuresAndInclusions: | Ceiling Fans, Dishwasher, Fireplace- Gas, Garbage Disposal, Gutters & Downspouts, Refrigerator, Trees, W/D Hookups, Washer, Garden Area, Deck(s), Oven/Range- Gas, Patio, Vaulted Ceilings, Walk-in Closets, Countertops- Granite, Flooring- Carpet, Flooring- Tile, Flooring- Wood, Dryer, Water Heater- Tankless, Microhood, Windows- Thermal, Pole Barn/Building |
| foundation: | Concrete Block |
| garageDescription: | Attached, Auto Open |
| garageSpaces: | 2 |
| heating: | Furnace-Gas |
| interiorFeatures: | Ceiling Fans, Fireplace- Gas, Vaulted Ceilings, Walk-in Closets, Countertops- Granite, Flooring- Carpet, Flooring- Tile, Flooring- Wood, Windows- Thermal |
| juniorHighSchool: | Athens CSD |
| listingStatus2: | AO-Contingent |
| listingType: | ForSale |
| officeFileNumber: | 160 |
| propertyStyle: | Cape Cod, 2 story + basement |
| propertyType2: | Site Built |
| publicRemarksHeadline: | SHOPPING AND WAITING FOR THE ONE! |
| roofType: | Architectural Shingle |
| totalRooms: | 14 |
| utilities: | Water: City/Public, Natural Gas, Sewer: Municipal, Garbage Collection, Internet-Cable, Contact Utility Company, Power: AEP |
