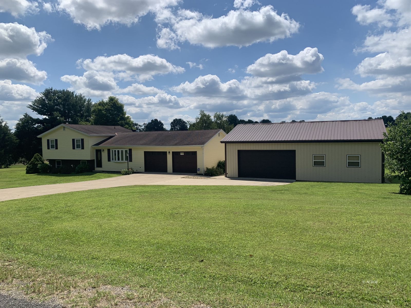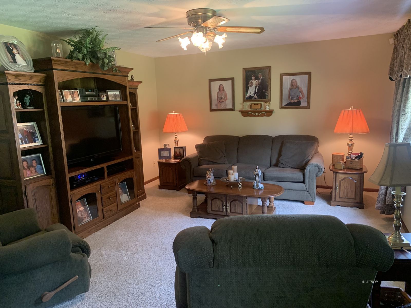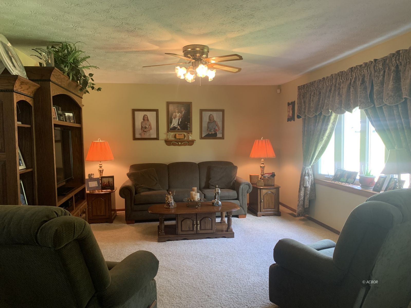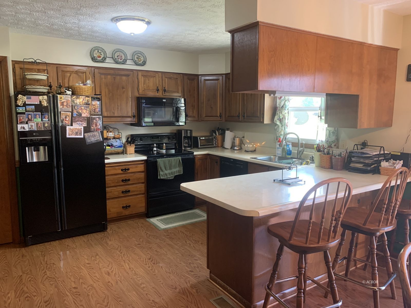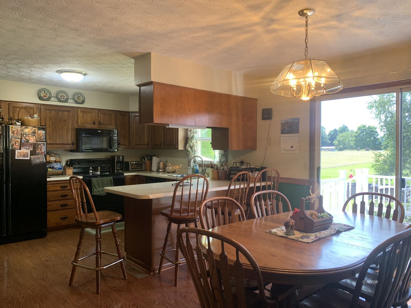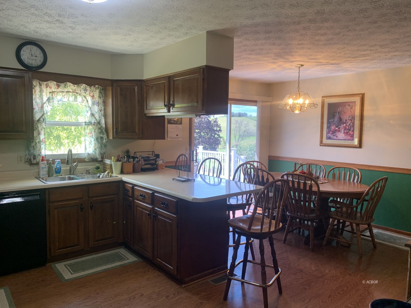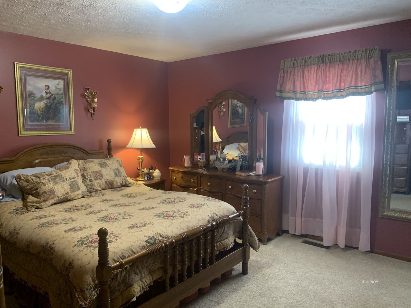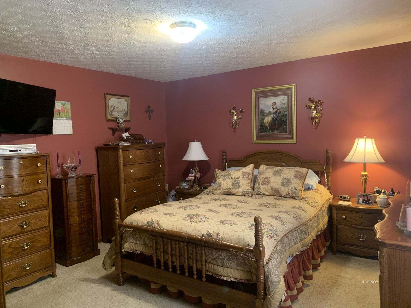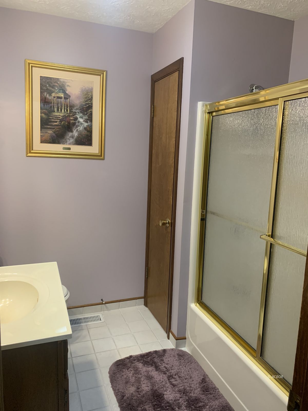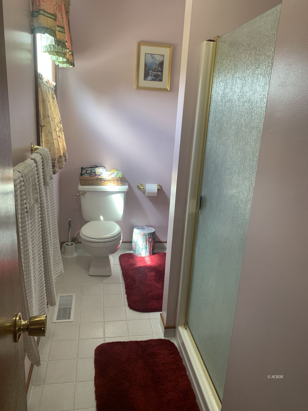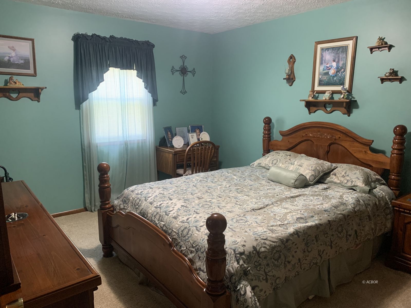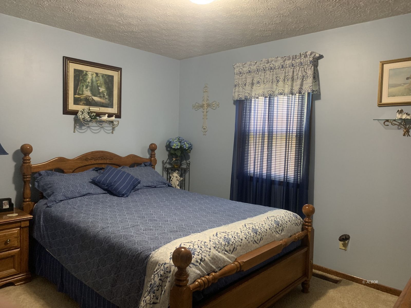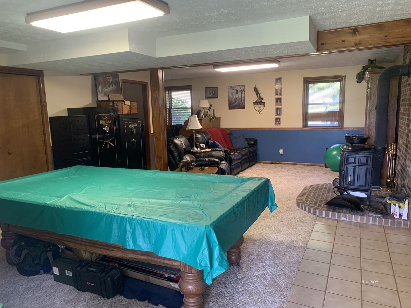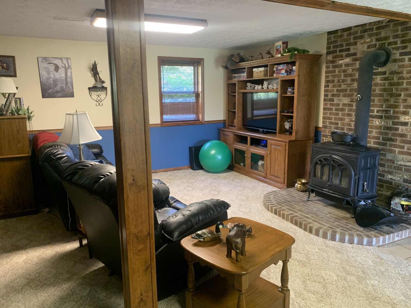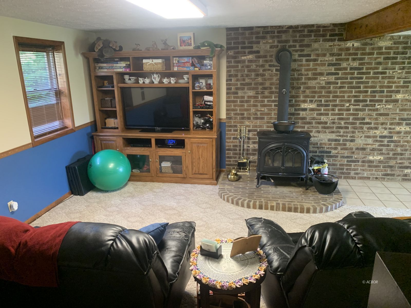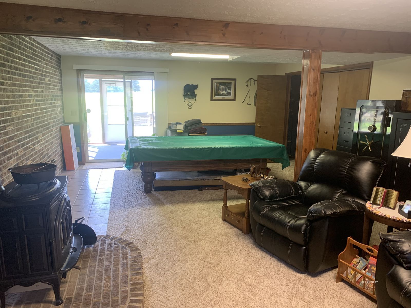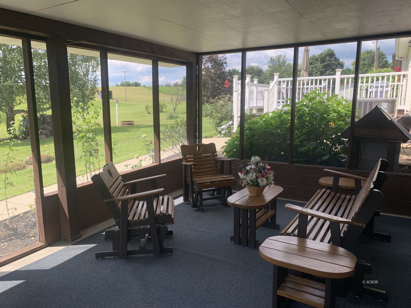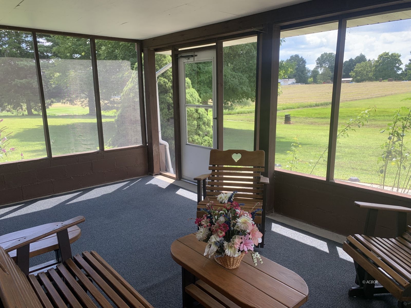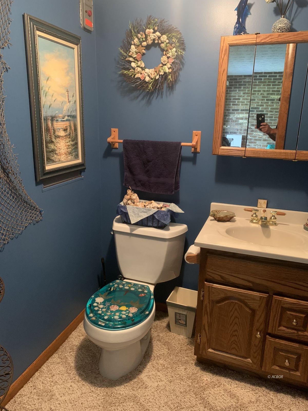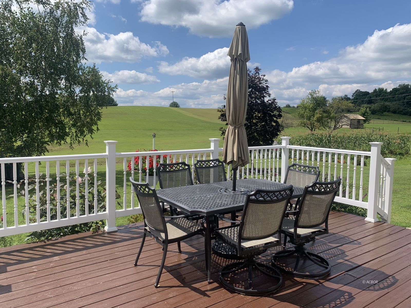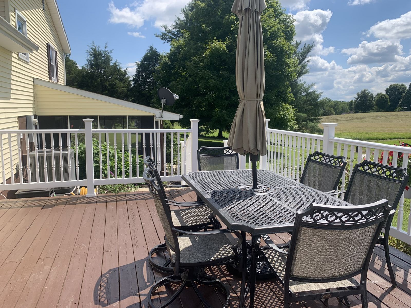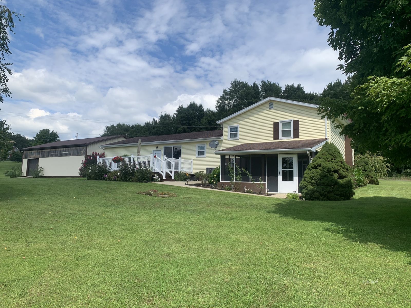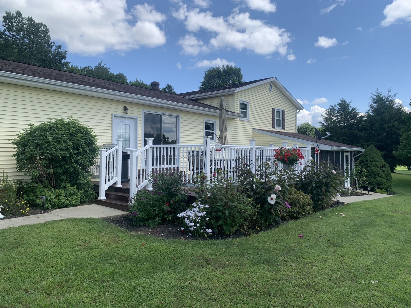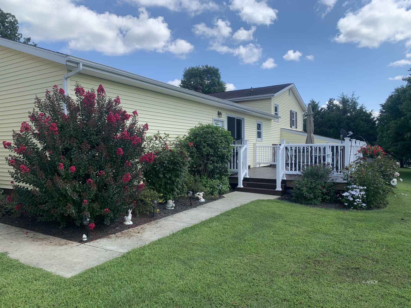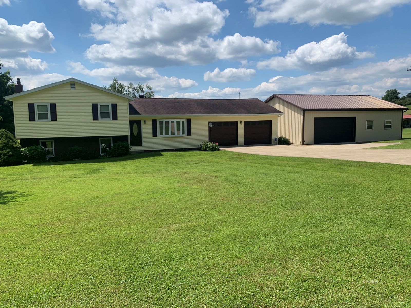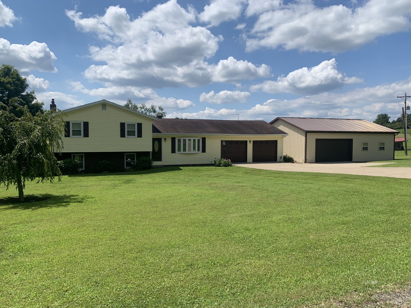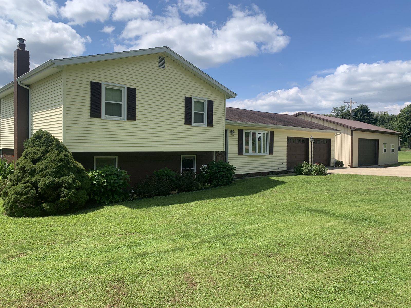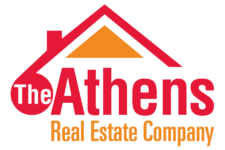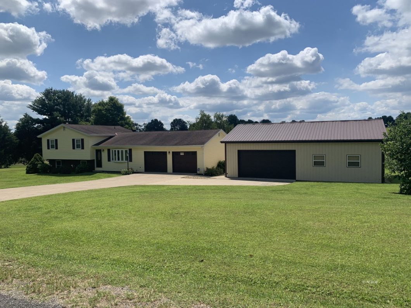
Immaculate 3 bedroom 2.5 bath home that sits on a gorgeous 2 ac lot and comes with an oversized 2 car attached garage plus a 30 x 40 detached garage that will hold all your toys plus room for workshop. Turn onto this all concrete driveway, and enter into a beautiful living room with large bay window. Continue to the open kitchen and dining room that has sliding doors going out to a really nice deck that overlooks the private back yard. Up the oak stairs is a full bath, large master suite with master bath plus 2 more really nice size bedrooms. Lower level is a completely finished walkout basement that comes with pool table, half bath & private laundry area. Walk out the basement sliding doors into a wonderful 3 season sun room that offers a tranquil and private atmosphere. Owner has installed new HVAC 2020. This home has so much to offer and is only 15 min to Athens.
View full listing details| Price: | $349,000 |
| Address: | 2909 Marshfield Rd |
| City: | Albany |
| County: | Athens |
| State: | Ohio |
| Zip Code: | 45710 |
| MLS: | 2429813 |
| Year Built: | 1987 |
| Square Feet: | 2,306 |
| Acres: | 2 |
| Lot Square Feet: | 2 acres |
| Bedrooms: | 3 |
| Bathrooms: | 2.5 |
| Half Bathrooms: | 1 |
| apnNumber: | H01-00100497-01 |
| appliances: | Dishwasher, Microwave, Refrigerator, W/D Hookups, Oven/Range- Electric |
| basement: | Partial Basement, Fully Finished |
| cooling: | Central Air HP |
| estimatedAnnualTaxes: | 2349 |
| exteriorConstruction: | Siding-Vinyl |
| exteriorFeatures: | Gutters & Downspouts, Trees, Garden Area, Deck(s), Porch- Screened, Pole Barn/Building |
| foundation: | Concrete Block |
| garageDescription: | Attached, Detached |
| garageSpaces: | 6 |
| heating: | Heat Pump-Electric |
| interiorFeatures: | Ceiling Fans, Countertops- Laminate, Flooring- Carpet, Flooring- Laminate, Flooring- Tile, Windows- Double Pane |
| juniorHighSchool: | Alexander LSD |
| listingStatus: | Pending |
| listingStatus2: | AO-Sale Pending |
| listingType: | ForSale |
| officeFileNumber: | 200 |
| propertyStyle: | 2 story + basement |
| propertyType2: | Site Built |
| publicRemarksHeadline: | 3 bedroom 2.5 bath home on a gorgeous 2 ac lot! |
| roofType: | Asphalt Shingle |
| totalRooms: | 5 |
| utilities: | Water: City/Public, Septic: Aeration, Internet-Cable, Power: AEP |
