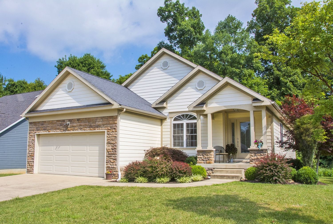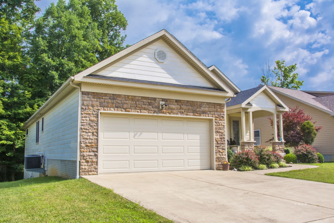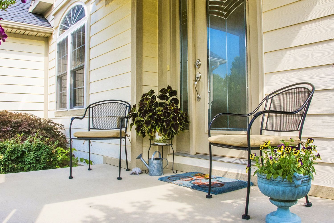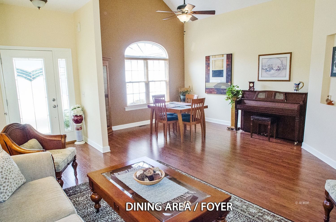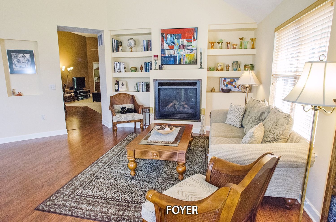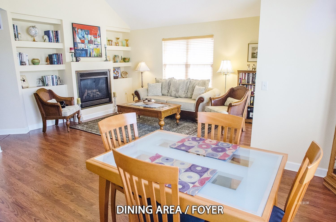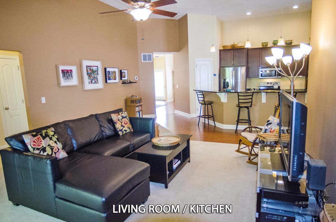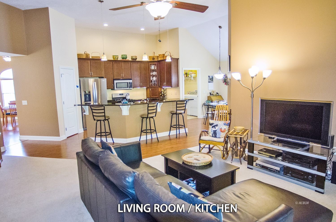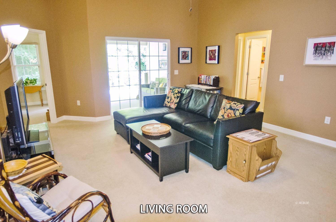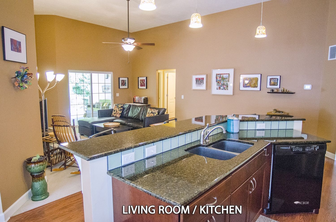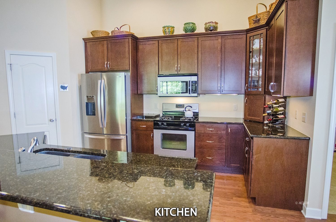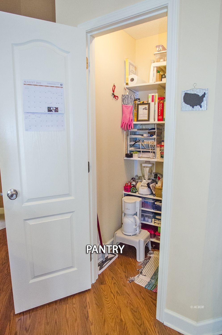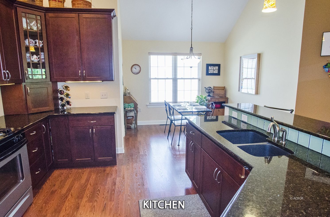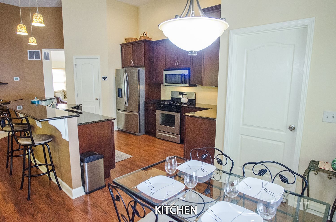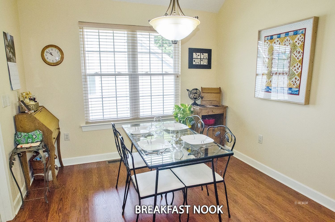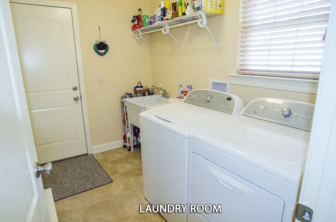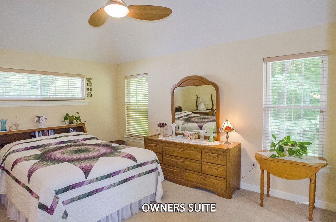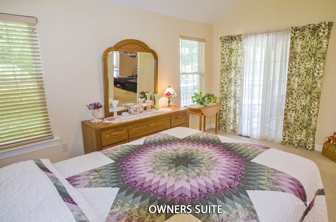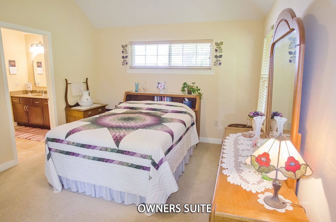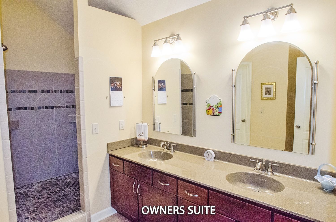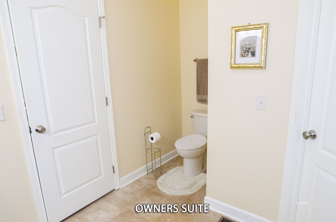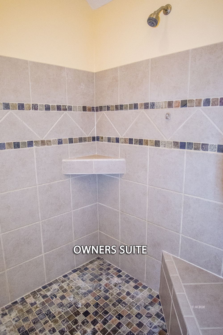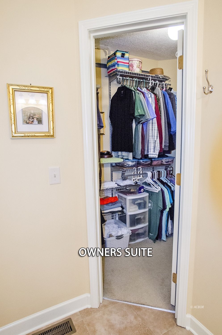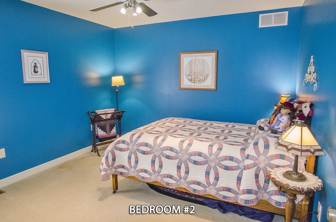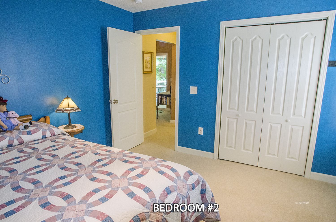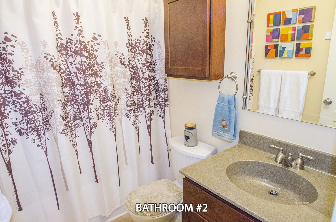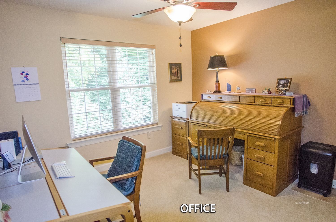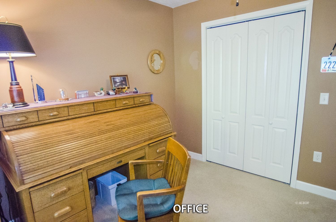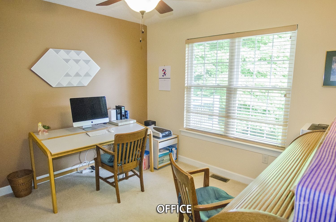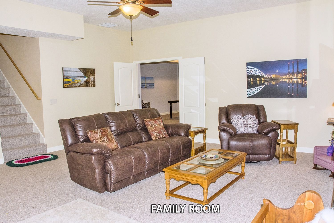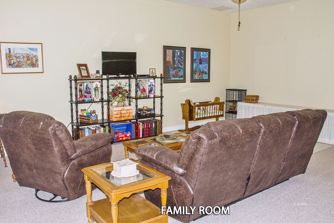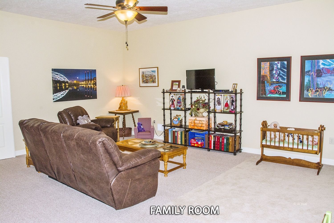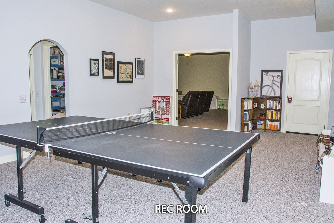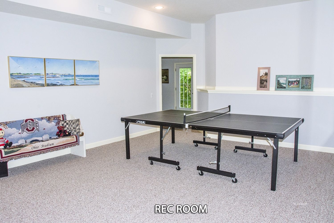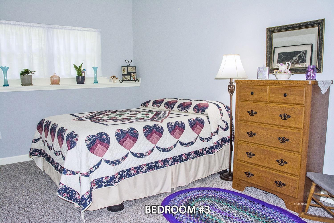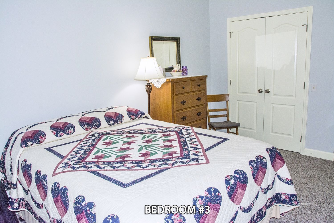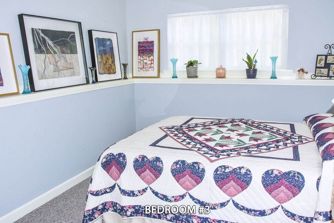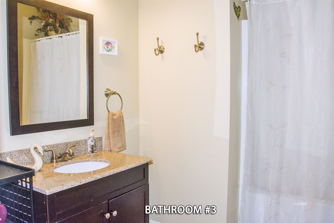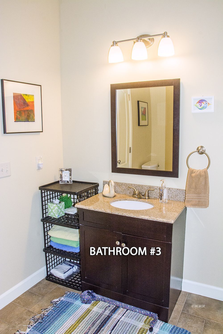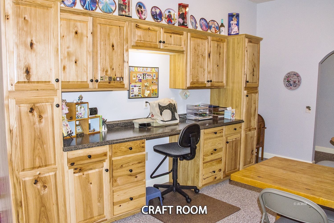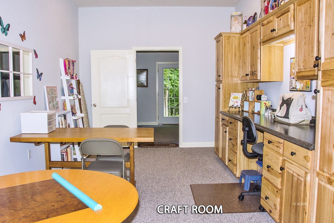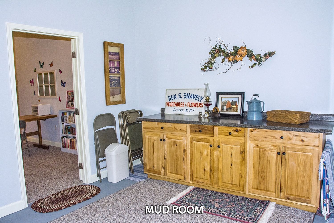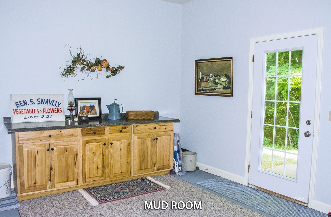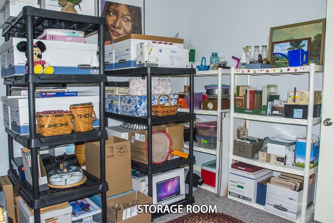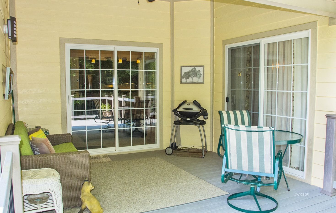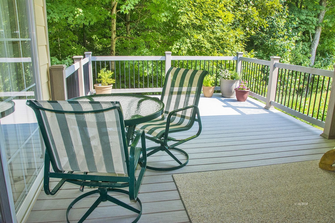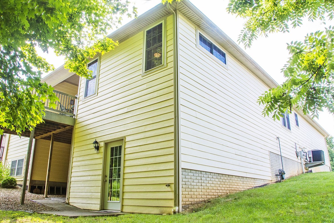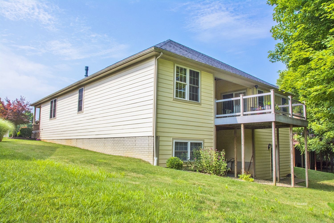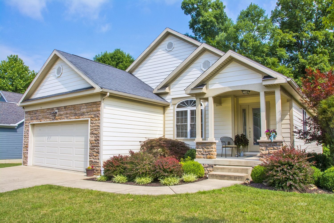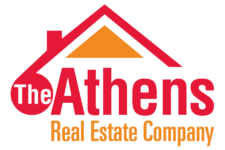
I found it for you! A beautiful home in University Estates Phase II on Walnut Ct. Stunning curb appeal, low maintenance & professionally landscaped. You are greeted with an open floor plan, vaulted ceilings & lots of natural light. As you enter the home, you will find a welcoming living room with gas fireplace & built-in cabinets along with the dining room. Even room for a piano! An open kitchen concept to a spacious family room. Kitchen boasts granite countertops, walk-in pantry, lots of cabinets and a center island so everyone can socialize with the chef in the house. The family room walks out to a covered porch & open deck. The best of both with a view of the wooded setting. Three bedrooms on the first floor. Two with a hall bath plus the owner’s suite. Owner’s en-suite walks out to the covered porch. The bath includes dual vanities, tiled walk-in shower for two & walk-in closet. The size of this home is generous! Downstairs- another family room, large recreation room, full bath, craft room with built-ins (great home school room), fourth bedroom, storage room and mud/workshop. WOW! Community living at its finest, sidewalks, streetlights, just enough yard, & close to everything!
View full listing details| Price: | $389,900 |
| Address: | 17 Walnut Ct |
| City: | Athens |
| County: | Athens |
| State: | Ohio |
| Zip Code: | 45701 |
| Subdivision: | University Estates |
| MLS: | 2429690 |
| Year Built: | 2009 |
| Square Feet: | 3,637 |
| Acres: | 0.300 |
| Lot Square Feet: | 0.300 acres |
| Bedrooms: | 4 |
| Bathrooms: | 3 |
| apnNumber: | A02740001190 |
| appliances: | Dishwasher, Garbage Disposal, Refrigerator, W/D Hookups, Water Heater- Nat. Gas, Oven/Range- Gas, Dryer, Microhood |
| basement: | Full Basement, Walkout Basement, Fully Finished |
| cooling: | Central Air |
| directionsToProperty: | OH682/Plains Rd to University Estates Blvd. turn left onto Walnut Ct. Home is on right. |
| estimatedAnnualTaxes: | 5944 |
| exteriorConstruction: | Stone, Fiber Cement Siding |
| exteriorFeatures: | Cul-de-sac, Gutters & Downspouts, Trees, Deck(s), Porch- Covered |
| foundation: | Concrete Block |
| garageDescription: | Attached, Auto Open |
| garageSpaces: | 2 |
| heating: | Furnace-Gas |
| interiorFeatures: | Ceiling Fans, Fireplace- Gas, Vaulted Ceilings, Walk-in Closets, Countertops- Granite, Flooring- Carpet, Flooring- Tile, Flooring- Wood, Windows- Double Pane |
| juniorHighSchool: | Athens CSD |
| listingStatus: | Pending |
| listingStatus2: | AO-Sale Pending |
| listingType: | ForSale |
| officeFileNumber: | 42 |
| propertyStyle: | Ranch, Traditional, 1 story + basement |
| propertyType2: | Site Built |
| publicRemarksHeadline: | Wishing on a Star for the Forever Home? |
| roofType: | Architectural Shingle |
| totalRooms: | 12 |
| utilities: | TV-Cable, Water: City/Public, Natural Gas, Sewer: Municipal, Garbage Collection, Internet-Cable, Contact Utility Company, Power: AEP |

