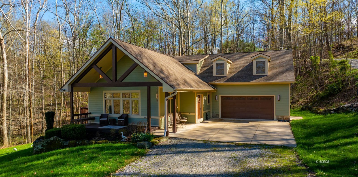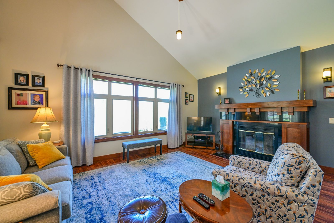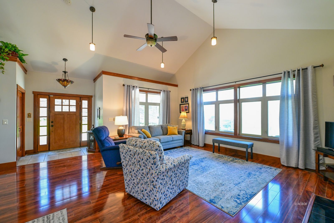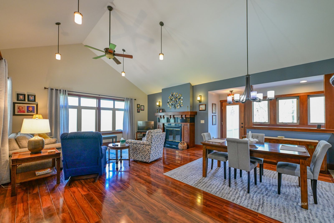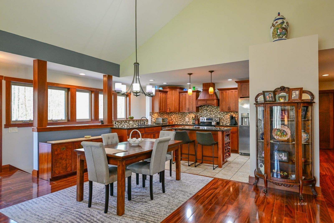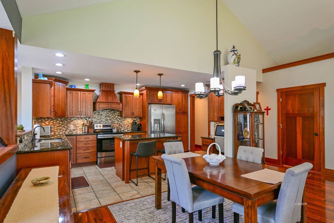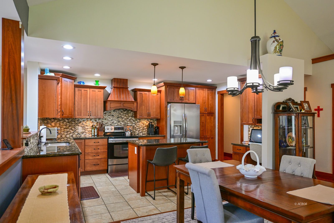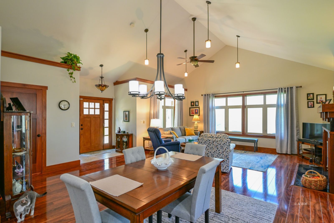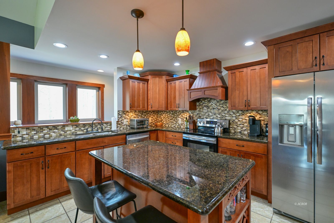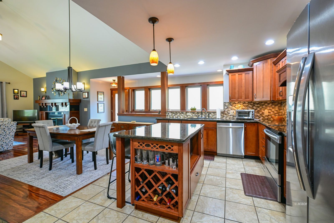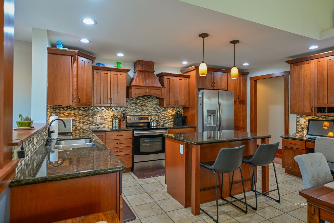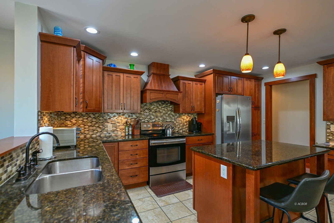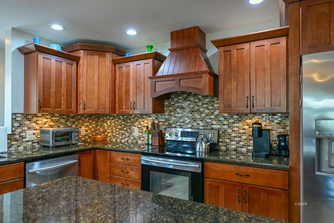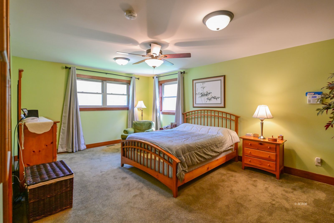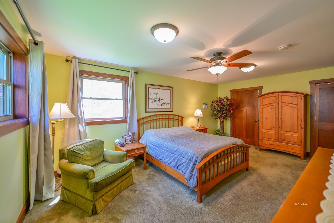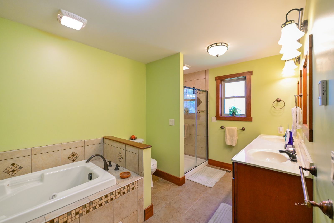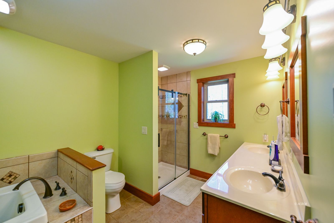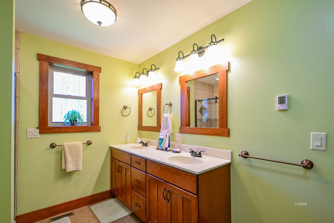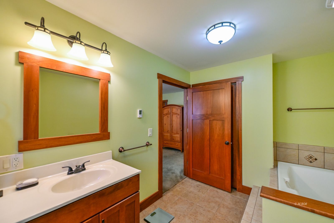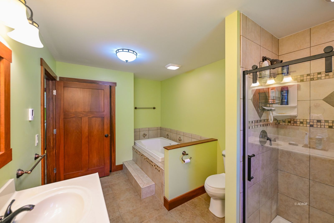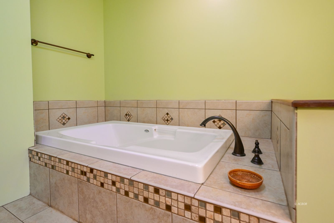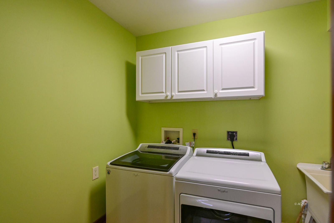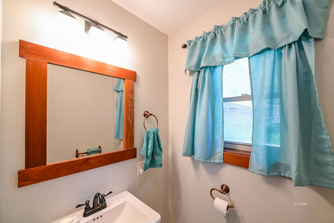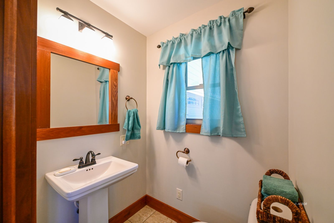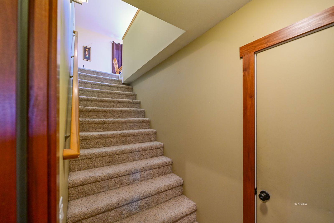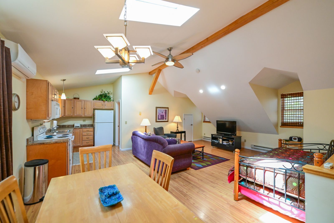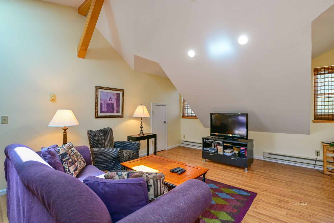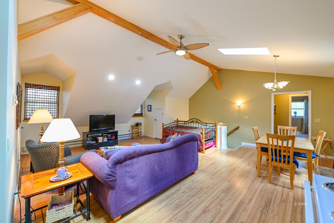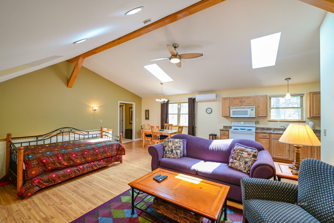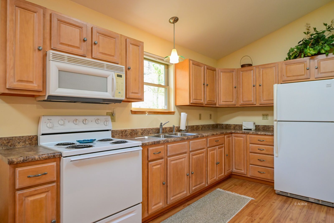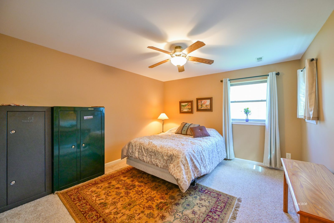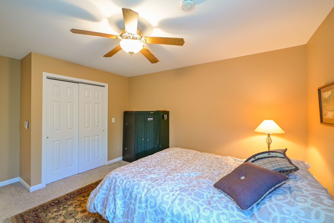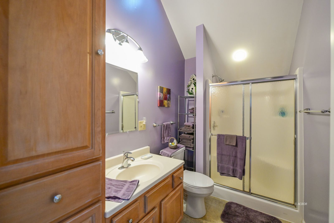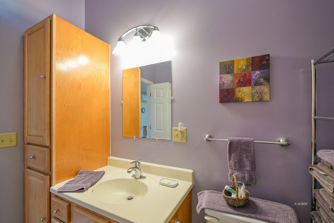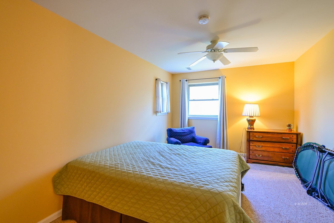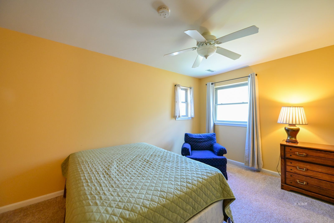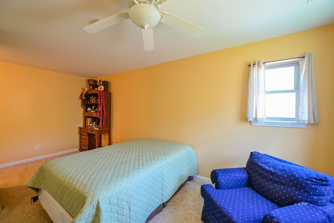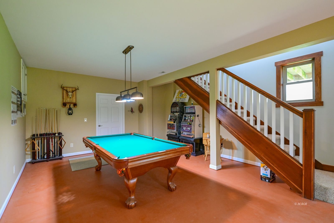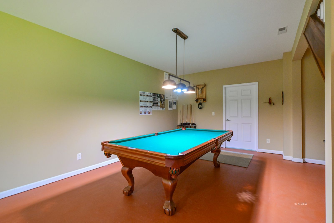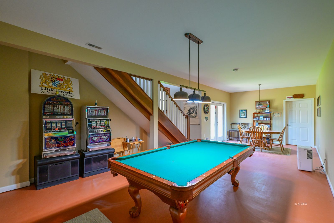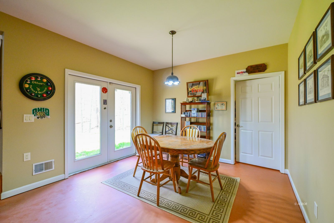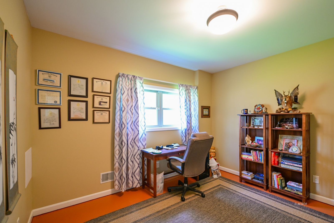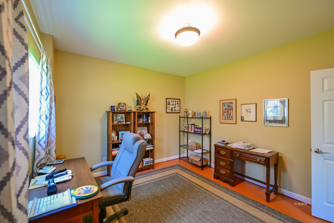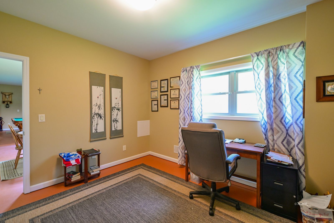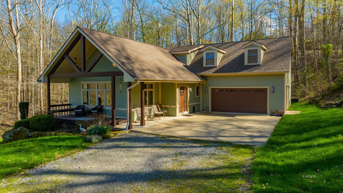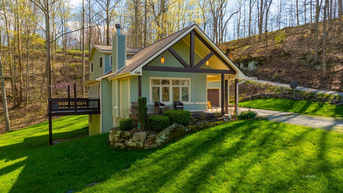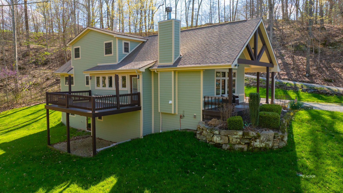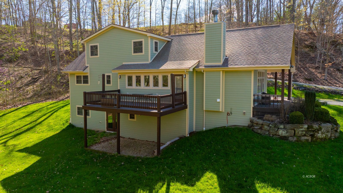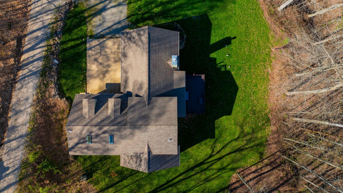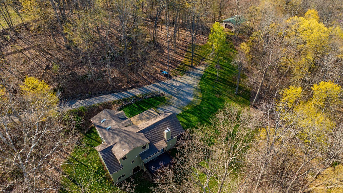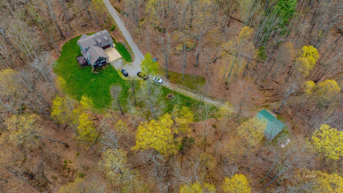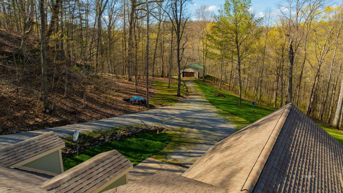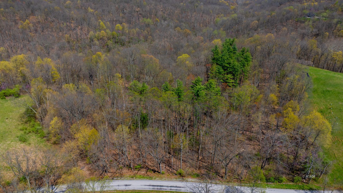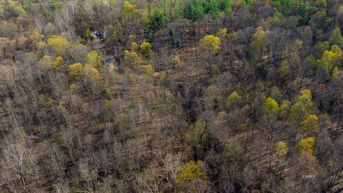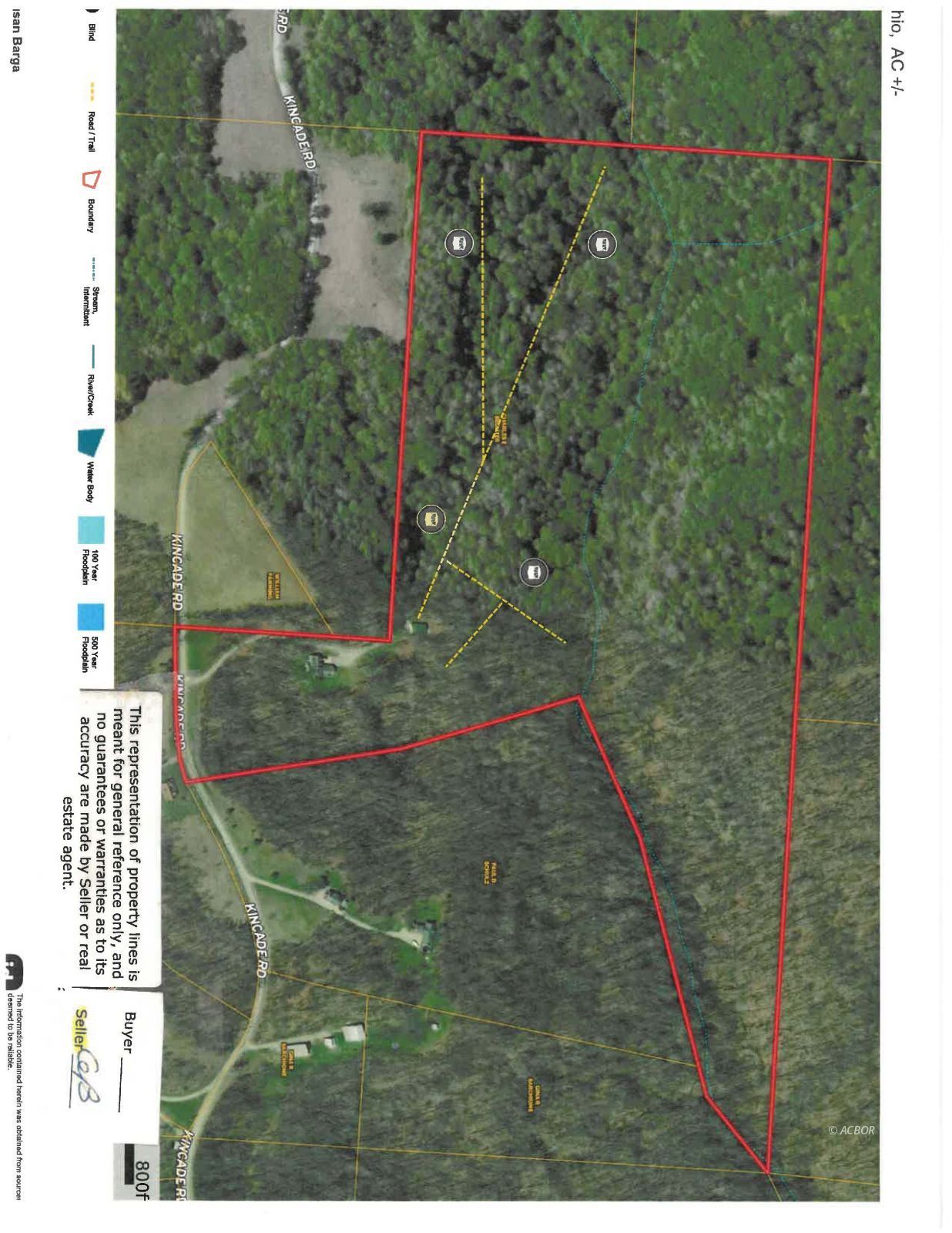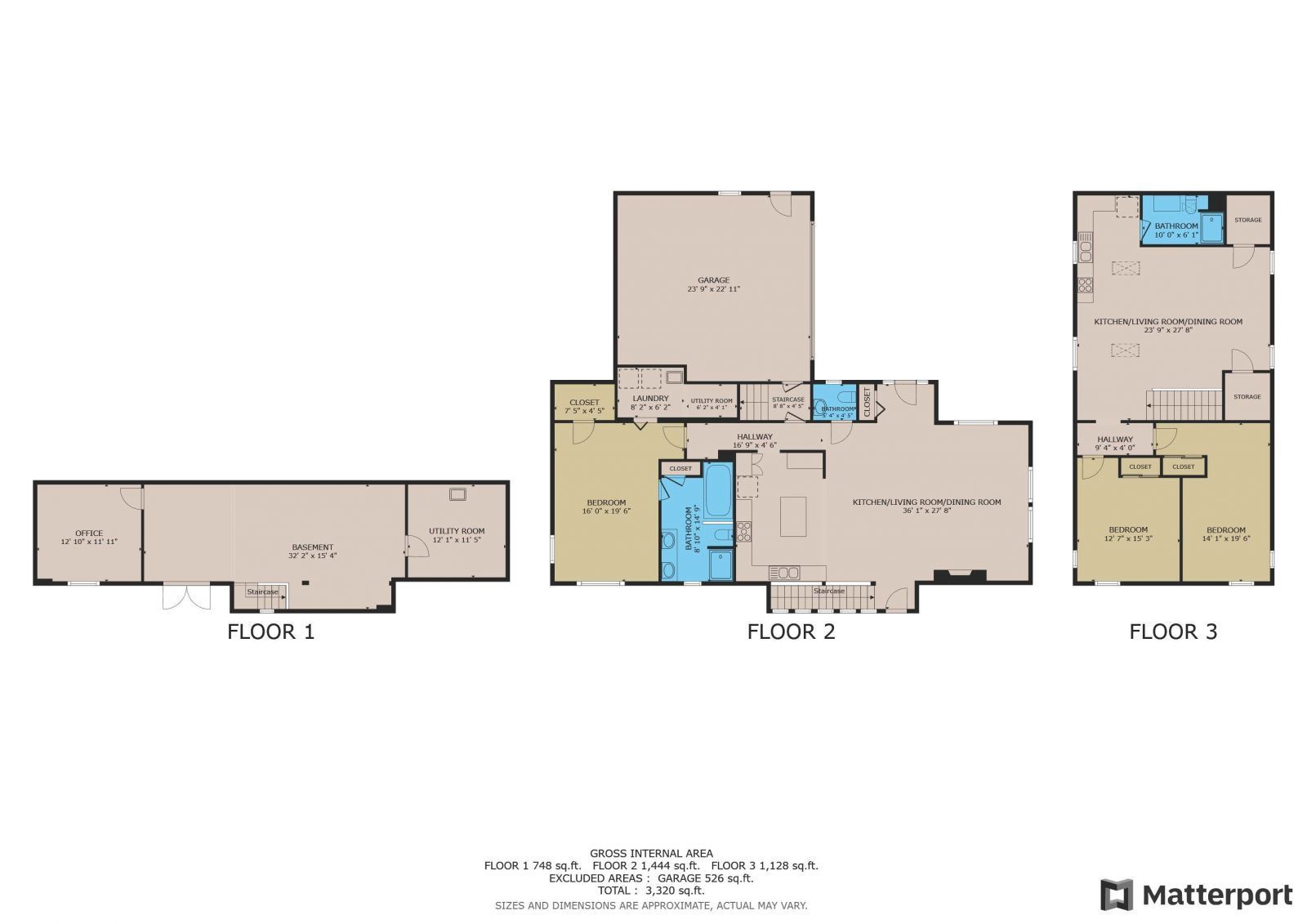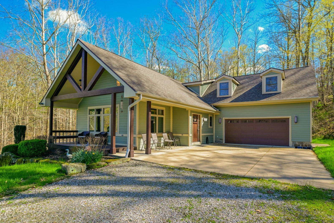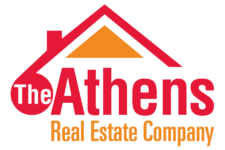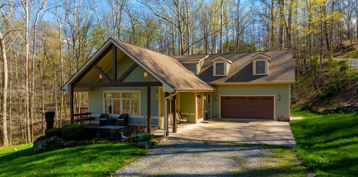
Crafted with care and designed for comfort, this one-owner custom home, built in 2001, sits on 54.4 breathtaking wooded acres. Offering 3 to 4 bedrooms and 2.5 baths, the spacious great room welcomes you with soaring ceilings, massive windows, and a cozy fireplace-perfect for unforgettable gatherings. The chef’s kitchen boasts solid cherry cabinetry, premium countertops, and a center island flowing into a sunny dining area. Relax in the first-floor owner’s suite featuring a walk-in closet, tiled shower, and soaking tub & heated tile floors. The laundry & 1/2 bath complete the first floor. Upstairs, two charming bedrooms share a full bath, plus a living area and kitchenette-ideal for guests. The walkout lower level offers recreation space and a home office or 4th bedroom. Upgrades include 2×6 construction, Trek Decking, Hardy board siding, and 36-inch doors. Outside, enjoy private trails, rock formations, a 24×32 pole building with electric & plumbed for water, and stunning natural beauty-all minutes from town. Forest Management Plan in place. This move-in-ready dream offers the perfect balance of craftsmanship and tranquility!

Data services provided by IDX Broker
 View full listing details
View full listing details | Price: | $649,500 |
| Address: | 14200 Kincade |
| City: | Athens |
| County: | Athens |
| State: | Ohio |
| Zip Code: | 45701 |
| MLS: | 2433398 |
| Year Built: | 2011 |
| Square Feet: | 2,801 |
| Acres: | 53.4 |
| Lot Square Feet: | 53.4 acres |
| Bedrooms: | 3 |
| Bathrooms: | 2.5 |
| Half Bathrooms: | 1 |
| cooling: | Central Air HP |
| heating: | Heat Pump-Electric |
| basement: | Full Basement, Walkout Basement, Fully Finished |
| roofType: | Architectural Shingle |
| apnNumber: | E010010029100 |
| utilities: | Satellite Dish, Water: City/Public, Internet-DSL, Septic: Aeration, Garbage Collection, TV-Satellite, Contact Utility Company, Power: AEP |
| appliances: | Dishwasher, Garbage Disposal, Microwave, Refrigerator, W/D Hookups, Washer, Water Heater- Electric, Oven/Range- Electric, Dryer, Range Hood |
| foundation: | Concrete Block |
| totalRooms: | 9 |
| listingType: | ForSale |
| garageSpaces: | 2 |
| listingStatus: | Active |
| propertyStyle: | Contemporary, 2 story + basement |
| propertyType2: | Single Family |
| listingStatus2: | Active |
| exteriorFeatures: | Gutters & Downspouts, Trees, Garden Area, Deck(s), Outdoor Lighting, Patio, Porch- Covered, Pole Barn/Building, Alarm/Security System |
| interiorFeatures: | Ceiling Fans, Skylights, Garden Tub, Vaulted Ceilings, Walk-in Closets, Countertops- Granite, Countertops- Laminate, Flooring- Carpet, Flooring- Tile, Flooring- Vinyl, Windows- Double Pane |
| juniorHighSchool: | Federal Hocking LSD |
| officeFileNumber: | 83 |
| garageDescription: | Attached, Auto Open |
| estimatedAnnualTaxes: | 5502 |
| exteriorConstruction: | Fiber Cement Siding |
| publicRemarksHeadline: | Exceptional Custom Home on a Private 54-Acre Sanctuary |
