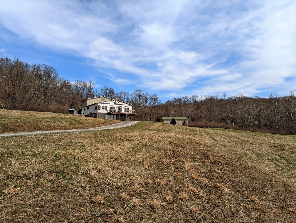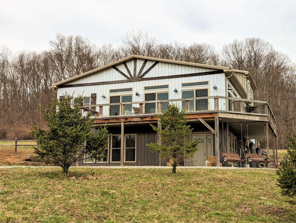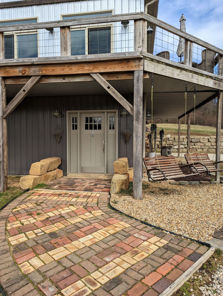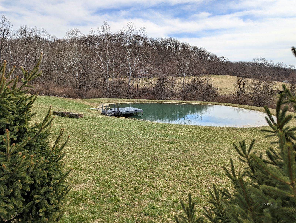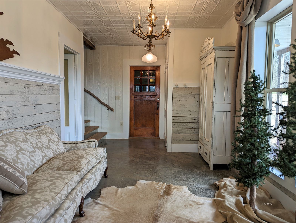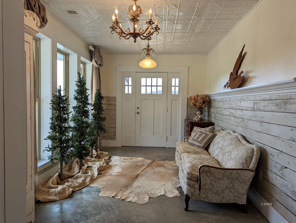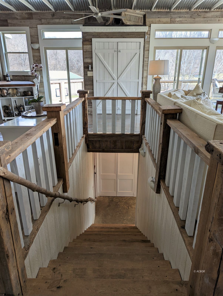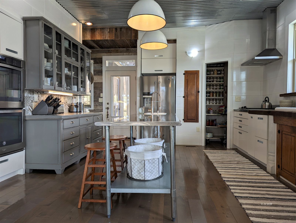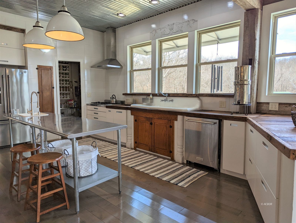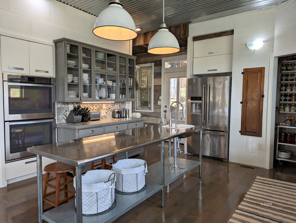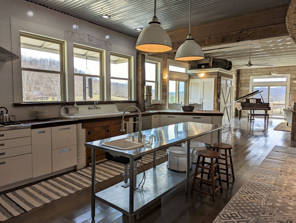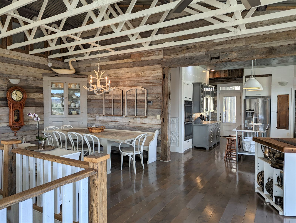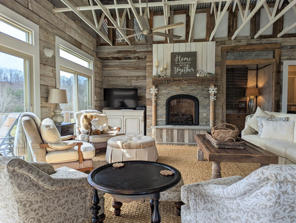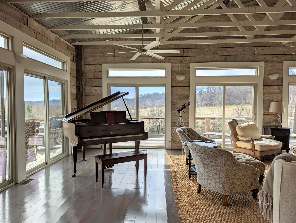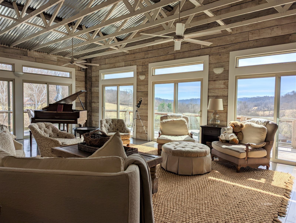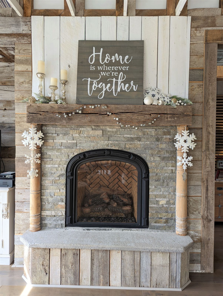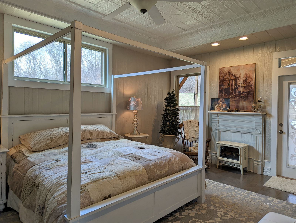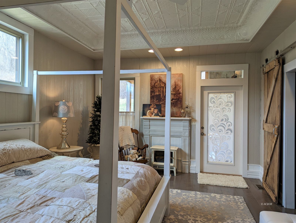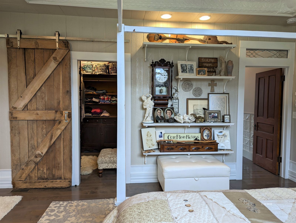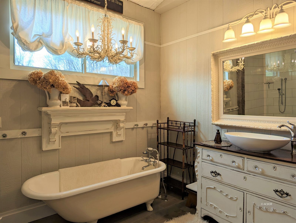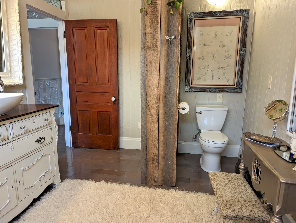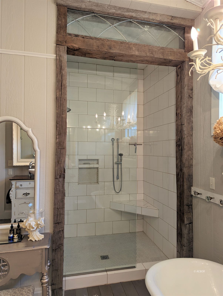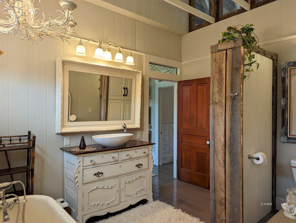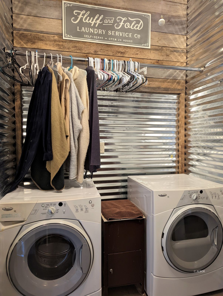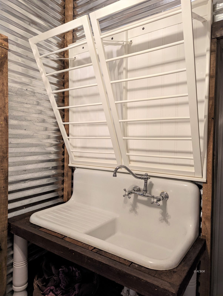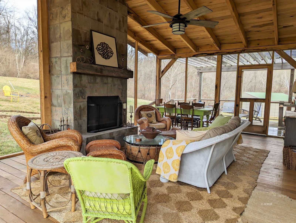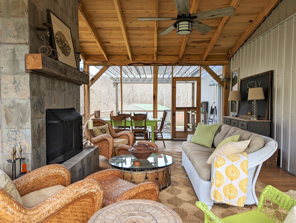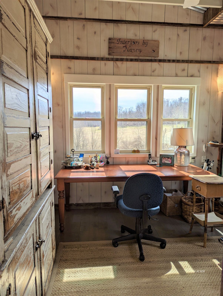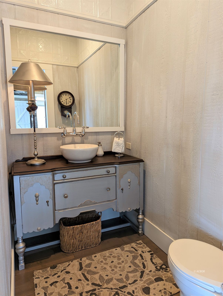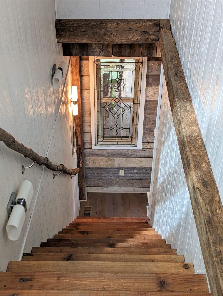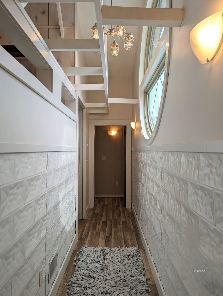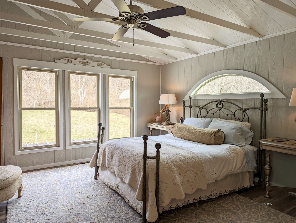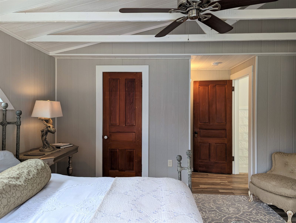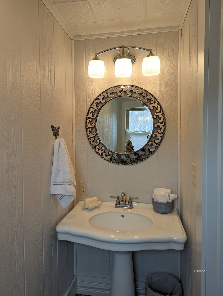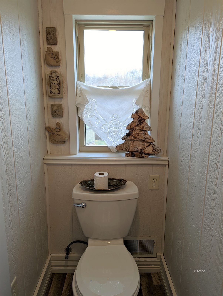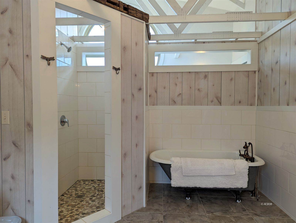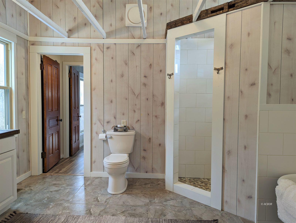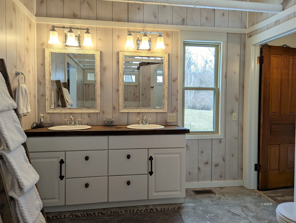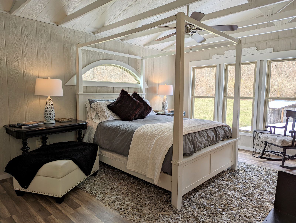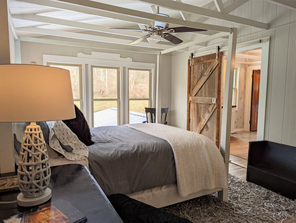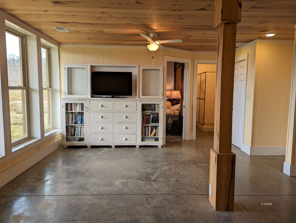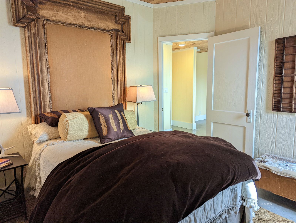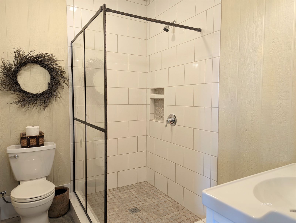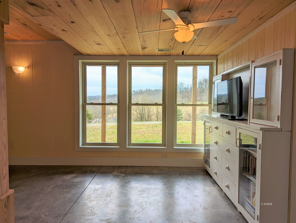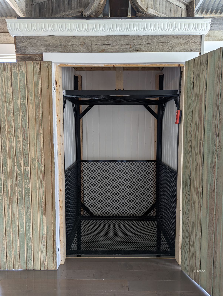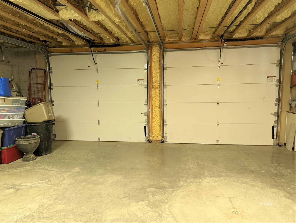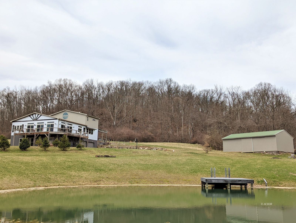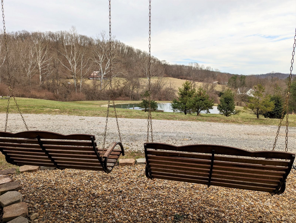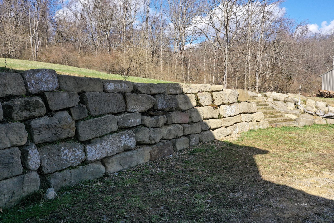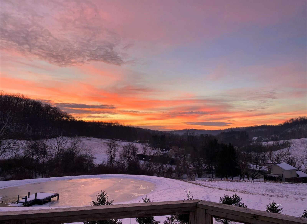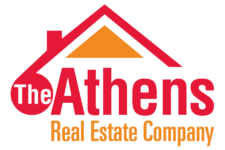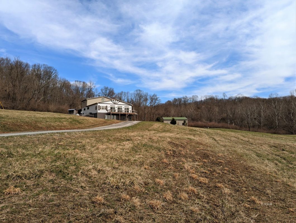
- $975,000
- Property Type: Residential
- Location: Athens
- Beds: 4
- Baths: 5
- Sq Ft: 3,536
- Lot Sq Ft: 11.850 acres
- Acres: 11.850
One of a kind private country retreat situated on 11+ acres with pond, barn, and woodland. Designer furnished home with 4600sf+ of useable space, 4 bedrooms, office, 3 full & 2 half baths, in-law suite, oversized 2 car garage and ample storage. First floor includes a foyer, in-law suite with a bedroom and full bath, garages, storage, and freight elevator to 2nd floor. The main living level (2nd floor) features wrap around deck with breathtaking views, 3 fireplaces, white maple flooring, unique use of historic wood and materials, vaulted ceilings, knockout chef’s kitchen with double ovens, stainless island, and huge dining area. The stunning great room should be featured in House Beautiful! Also on this level, is exquisite owner’s suite, office, storage, laundry, screened 400sf porch with fireplace, and open porch off kitchen. The third floor includes 2 bedrooms and 1 1/2 adjoining baths. Mechanicals include 4 zoned HVAC, spray insulation, metal roof, and poured concrete walls. Stocked pond with 12×12 dock, 40 x 24 barn, and electric fenced garden area. Perfect getaway, or family home only 7 miles from Athens, Ohio University, with State Park and Wayne National Forest nearby.
View full listing details| Price: | $975,000 |
| Address: | 13042 Dutch Creek Rd |
| City: | Athens |
| County: | Athens |
| State: | Ohio |
| Zip Code: | 45701 |
| MLS: | 2429163 |
| Year Built: | 2018 |
| Square Feet: | 3,536 |
| Acres: | 11.850 |
| Lot Square Feet: | 11.850 acres |
| Bedrooms: | 4 |
| Bathrooms: | 5 |
| Half Bathrooms: | 2 |
| apnNumber: | C010010069000, C0100 |
| appliances: | Dishwasher, Refrigerator, W/D Hookups, Washer, Water Heater- Electric, Oven/Range- Propane, Water Filter System, Dryer, Range Hood |
| basement: | None |
| cooling: | Central Air |
| directionsToProperty: | From Athens: Take 550 towards Amesville. Turn Right on N Peach Ridge Road (Dividing Ridge). Turn Left on Dutch Creek Road- Hwy 34. House is less than a mile down on the Left. There is no sign in the yard. |
| estimatedAnnualTaxes: | 3774 |
| exteriorConstruction: | Unknown/Other |
| exteriorFeatures: | Fenced- Part, Gutters & Downspouts, Out Building, Storage Shed, Trees, Work Shop, Barn, Garden Area, Deck(s), Outdoor Lighting, Porch- Covered, Porch- Screened, Pond, Pole Barn/Building |
| foundation: | Poured-wall |
| garageDescription: | Attached, Heated, Cooled/AC |
| garageSpaces: | 2 |
| heating: | Forced Air-Electric, Heat Pump-Electric |
| interiorFeatures: | Ceiling Fans, Fireplace- Gas, Fireplace- Wood, Window Coverings, Guest Quarters, Vaulted Ceilings, Walk-in Closets, Countertops- Tile, Countertops- Wood, Flooring- Tile, Flooring- Wood, Flooring- Concrete, Windows- Triple Pane, Windows- Thermal, Windows- Picture, Clawfoot Tub |
| juniorHighSchool: | Federal Hocking LSD |
| listingStatus2: | AO-Sale Pending |
| listingType: | ForSale |
| officeFileNumber: | 158 |
| propertyStyle: | Contemporary, 3 story above ground |
| propertyType2: | Site Built |
| publicRemarksHeadline: | Gorgeous Designer Home, 4 bedrooms, 5 baths, barn, on 11+ac. |
| roofType: | Metal |
| totalRooms: | 17 |
| utilities: | Septic: Leach, Internet-DSL, Propane, Garbage Collection, Power: 220 volt, Contact Utility Company, Power: AEP |
