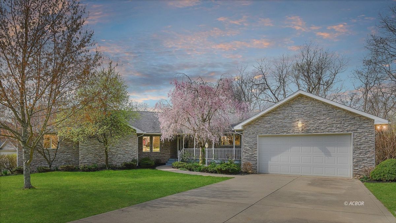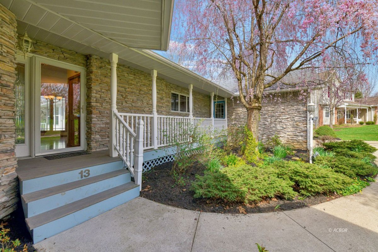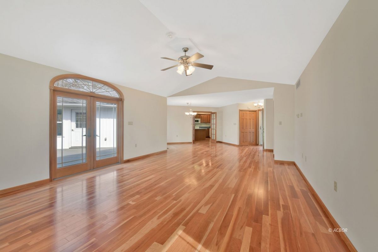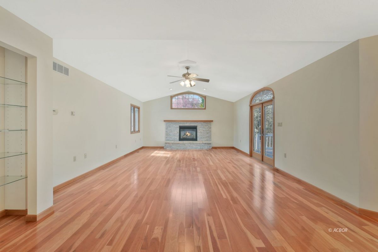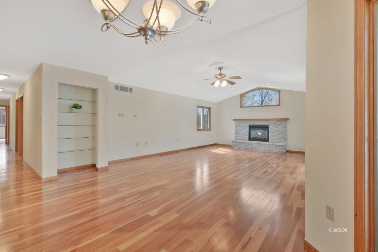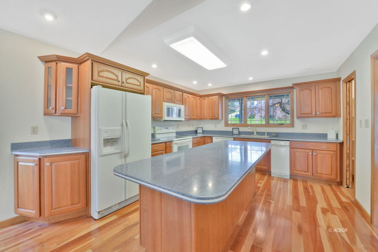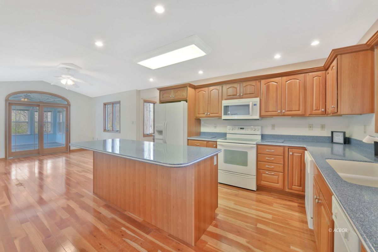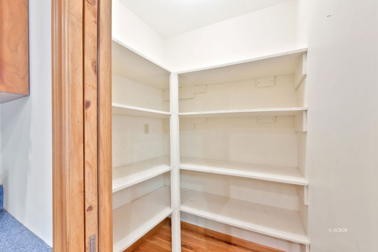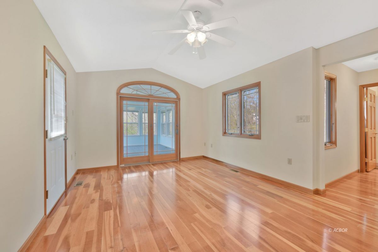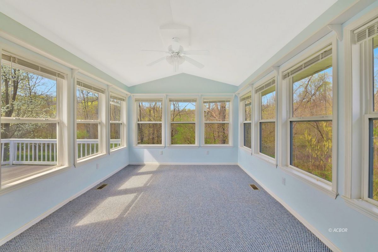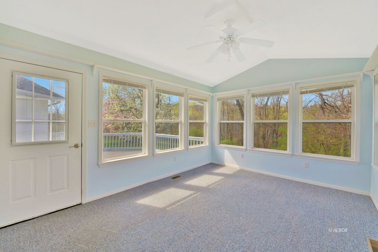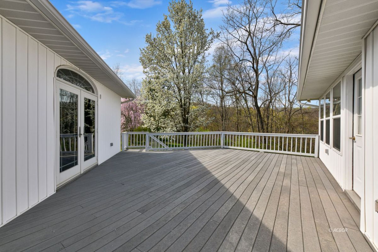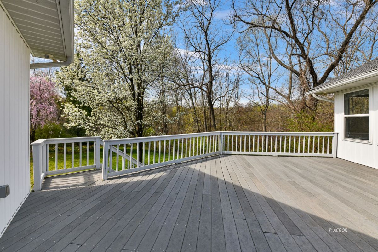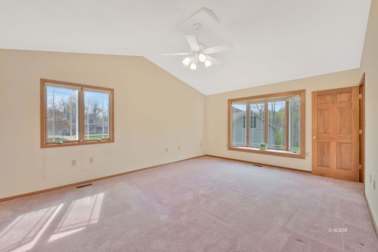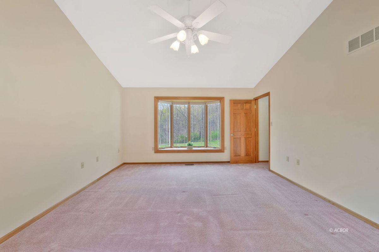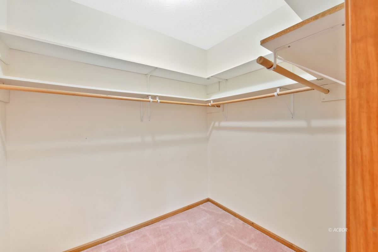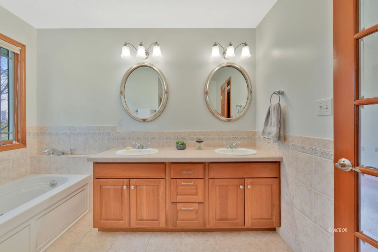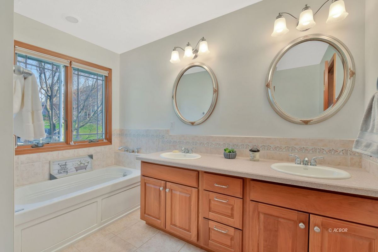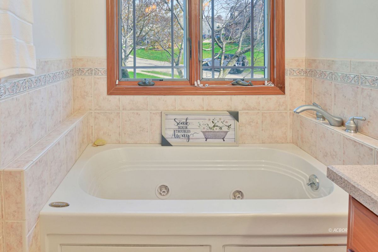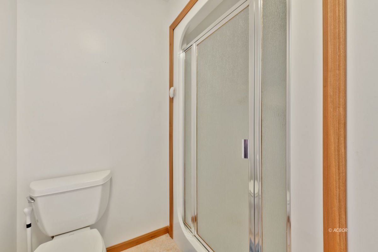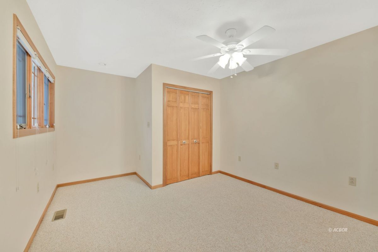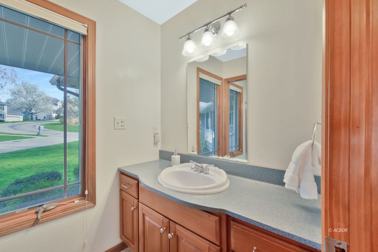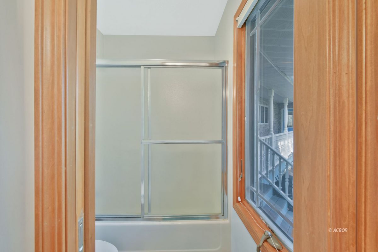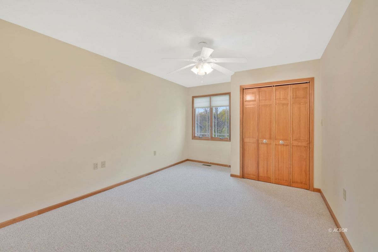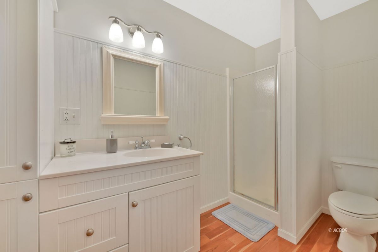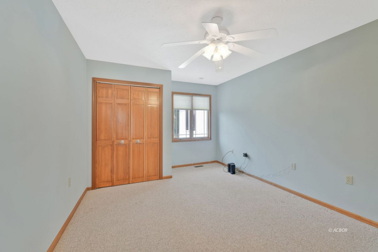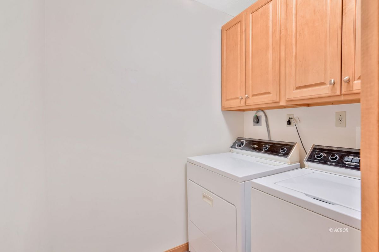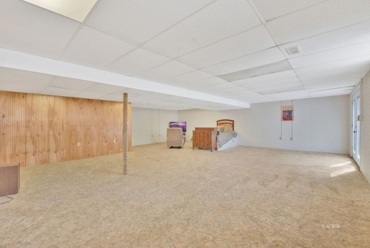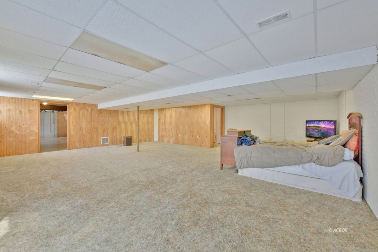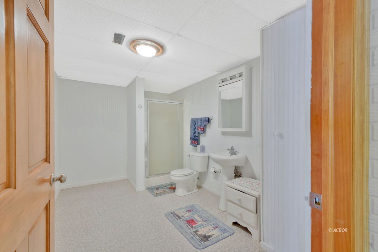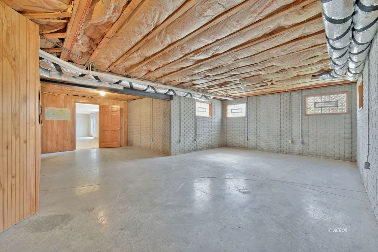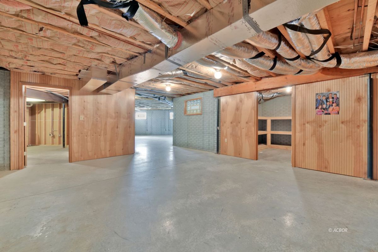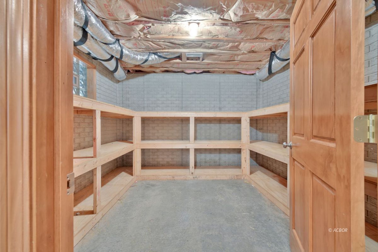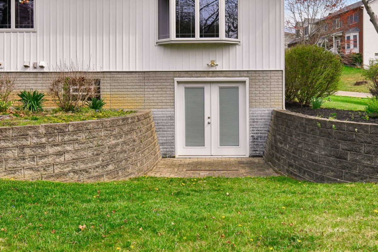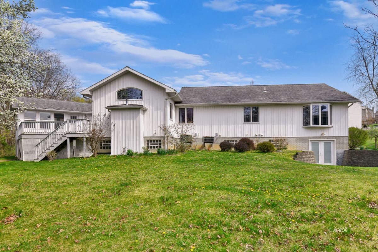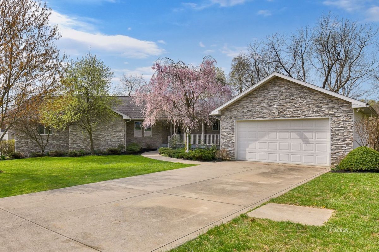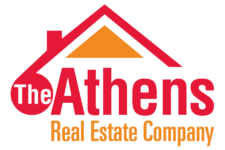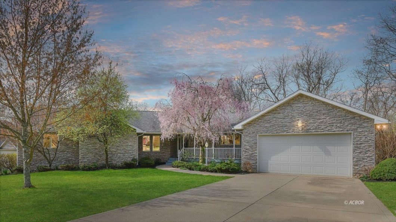
Come one and come all! This will not last long as it is special inside & out. The sellers used only the finest materials and carpenters to build their dream home. No detail was left undone & it shows. A stunning four bedroom & four bath RANCH style home in the desirable south side neighborhood of Oakmont III. The home features a great room with vaulted ceiling & gas fireplace with a stunning mantel. A dining room. A chef’s kitchen boasts cherry cabinets, solid surface counters, huge island, double ovens, walk-in pantry and a large eat in area. Off the kitchen is a sun room that looks over the wooded setting. This wing of the home also includes a full bath and access to the garage. A solid cherry floor, cabinet & trim package are throughout. The sleeping quarters include three full size bedrooms and a half bath. A laundry room too. The owner’s suite boasts vaulted ceilings, a bay window, 2 walk in closets, a private en-suite with a jetted tub & walk in shower. Downstairs includes finished & unfished space. The family room area is a walk out and includes a full bath, storage rooms and the mechanical room with two gas furnaces (zoned heating and cooling) Beautifully landscaped!
View full listing details| Price: | $369,500 |
| Address: | 13 Warwick Ln |
| City: | Athens |
| County: | Athens |
| State: | Ohio |
| Zip Code: | 45701 |
| Subdivision: | Oakmont III |
| MLS: | 2428010 |
| Year Built: | 2001 |
| Square Feet: | 3,183 |
| Acres: | 0.700 |
| Lot Square Feet: | 0.700 acres |
| Bedrooms: | 4 |
| Bathrooms: | 4 |
| allowAutomatedValuations: | yes |
| allowPublicCommentary: | yes |
| apnNumber: | A02-92000098-31 |
| appliances: | Dishwasher, Garbage Disposal, Refrigerator, Trash Compactor, W/D Hookups, Water Heater- Nat. Gas, Oven/Range- Electric, Microhood |
| areaId: | AJ |
| basement: | Full Basement, Walkout Basement, Partially Finished |
| buyerAgencyCompensation: | 3 |
| buyerAgencyCompensationType: | Percentage |
| cooling: | Central Air |
| dateEntered: | 2021-04-14T20:07:02+00:00 |
| dateStatusChanged: | 2021-06-03T06:00:00+00:00 |
| daysOnMarket: | 51 |
| directionsToProperty: | Follow Carroll Road, turn left on Warwick Lane. Look for Athens Real Estate Sign on left hand side |
| estimatedAnnualTaxes: | 6544 |
| exteriorConstruction: | Brick, Siding-Vinyl |
| exteriorFeatures: | Cul-de-sac, Gutters & Downspouts, Trees, Deck(s), Porch- Covered |
| featuresAndInclusions: | Ceiling Fans, Cul-de-sac, Dishwasher, Fireplace- Gas, Garbage Disposal, Gutters & Downspouts, Refrigerator, Trash Compactor, Trees, W/D Hookups, Water Heater- Nat. Gas, Window Coverings, Deck(s), Garden Tub, Oven/Range- Electric, Vaulted Ceilings, Walk-in Closets, Flooring- Carpet, Flooring- Tile, Flooring- Wood, Microhood, Windows- Double Pane, Countertops- Solid Surface, Porch- Covered |
| foundation: | Poured-wall |
| garageDescription: | Attached |
| garageSpaces: | 2 |
| heating: | Heat Pump-Electric, Furnace-Gas |
| howToShow: | APP= Appointment, CLO= Call Listing Office, LBX= LockBox, OCCP= Occupied |
| interiorFeatures: | Ceiling Fans, Fireplace- Gas, Window Coverings, Garden Tub, Vaulted Ceilings, Walk-in Closets, Flooring- Carpet, Flooring- Tile, Flooring- Wood, Windows- Double Pane, Countertops- Solid Surface |
| juniorHighSchool: | Athens CSD |
| listingStatus2: | AO-Sale Pending |
| listingType: | ForSale |
| officeFileNumber: | 80 |
| propertyStyle: | Ranch, 1 story + basement |
| propertyType2: | Site Built |
| publicRemarksHeadline: | BEST AND BRIGHTEST BUY ON THE MARKET TODAY |
| roofType: | Architectural Shingle |
| totalRooms: | 10 |
| utilities: | TV-Cable, Water: City/Public, Internet-Wireless, Natural Gas, Sewer: Municipal, Garbage Collection, TV-Satellite, Internet-Cable, Contact Utility Company, Power: AEP |
| virtualTourBranded: | https://myathenshouse.com/properties/7519-Single-Family-13-Warwick-Ln-Athens-Ohio-45701-4-Bedrooms-4-Bathrooms-USD369-500/ |
