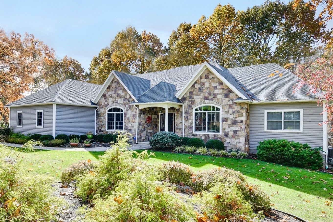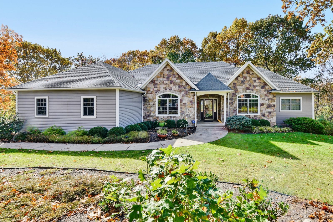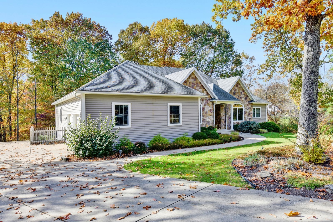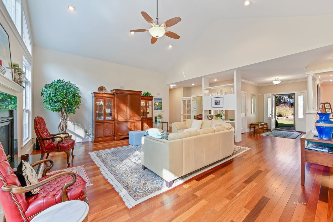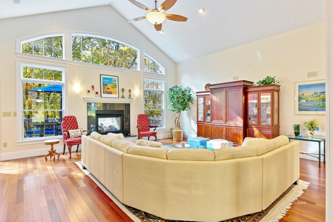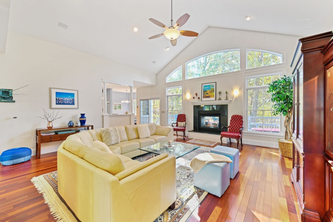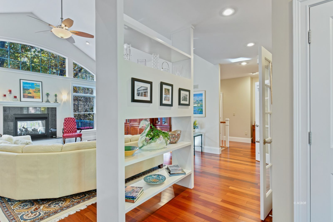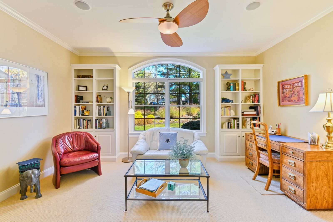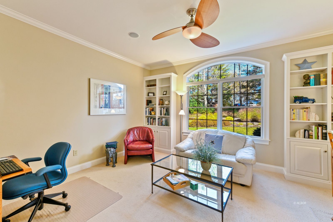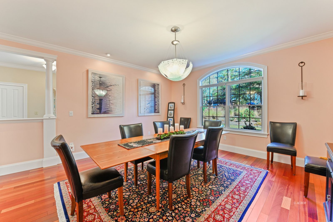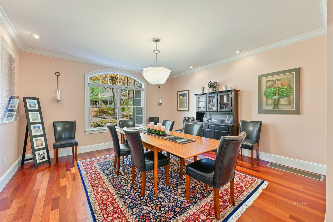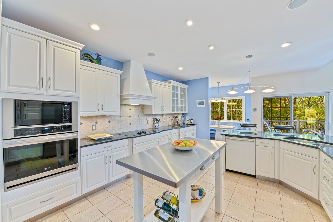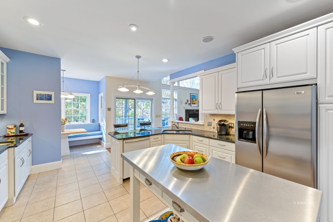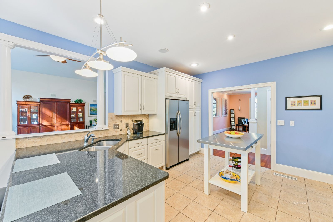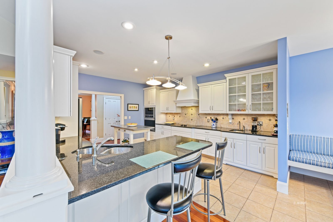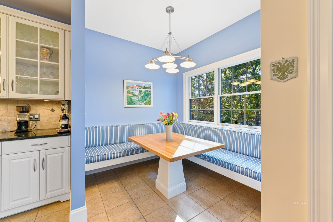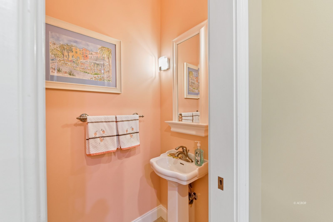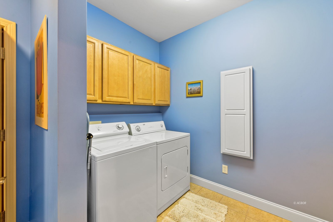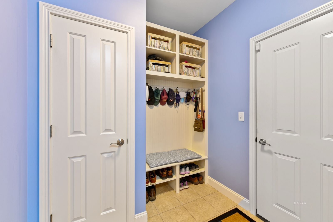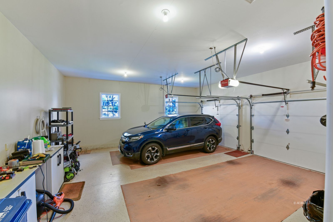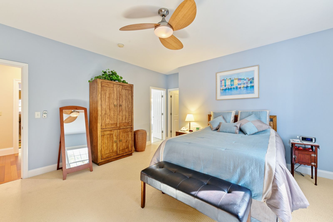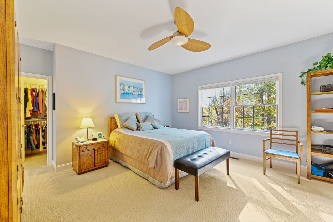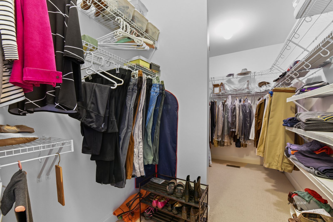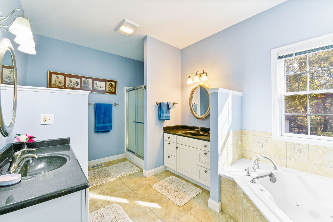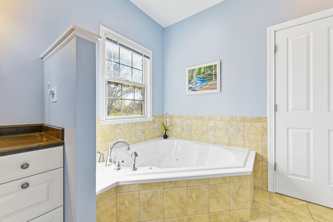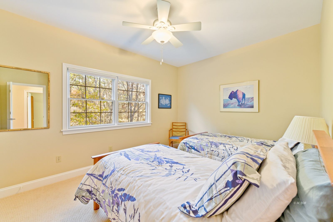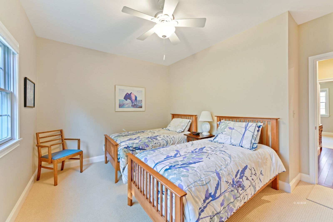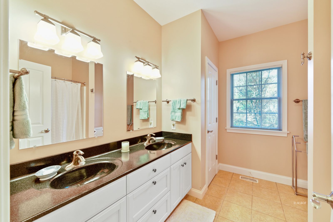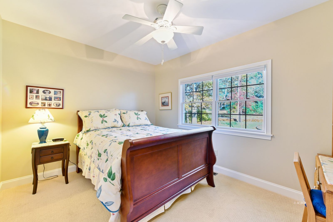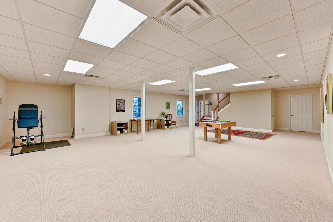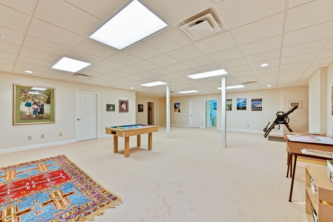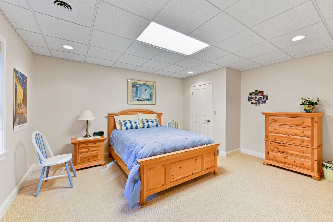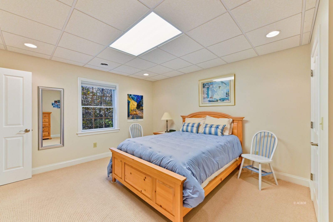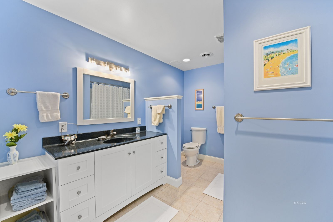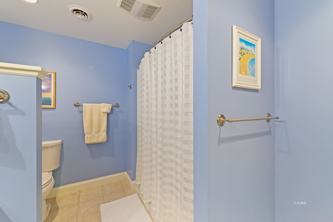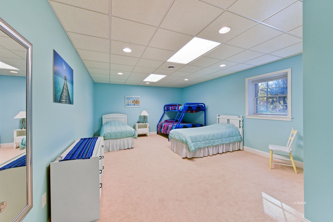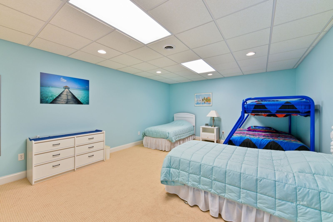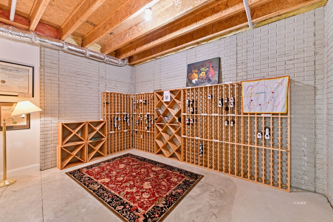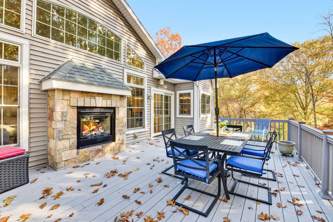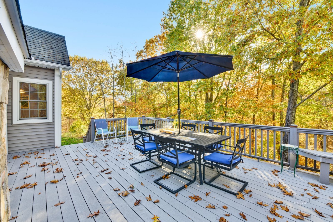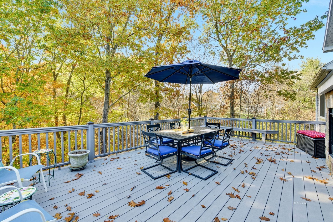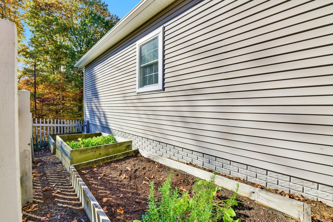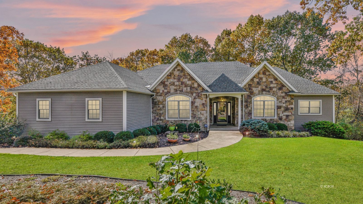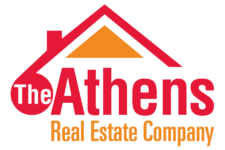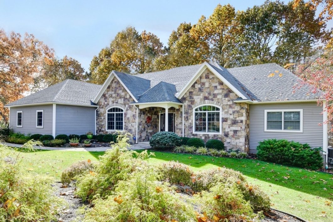
Do not hesitate for ONE minute to view this stunning home. First time offered for sale. Tastefully decorated & custom built by The Peterson Brothers in 2005. Perfectly designed for today’s buyer. 5 Bedroom & 3.5 bath home with open floor plan, tall ceilings, & lots of light in every room. The great room greets you with Brazilian cherry floors, vaulted ceilings, plus a double-sided fireplace to the outside deck! The only one I know of in Athens! Built-in cabinetry throughout the home. Large dining room flanks the kitchen & great room. A den with built-ins is perfect for an office. Chef’s kitchen boasts stainless appliances, granite countertops, Brookhaven Cabinets, entertainment pantry & coffee station. A built-in breakfast nook & table too. First floor includes the owner’s bedroom with ensuite bath & walk-in closet, 2 spacious bedrooms and a full bath. All this plus a mud room, laundry & powder room. Walk-out lower level boasts a huge recreation/family room, 2 more bedrooms, full bath, tons of storage & a wine cellar! Professionally landscaped front and back yard in a lovely, wooded setting for your enjoyment. Too many details to list. This one is for the magazines!
View full listing details| Price: | $499,900 |
| Address: | 128 Longview Heights Rd |
| City: | Athens |
| County: | Athens |
| State: | Ohio |
| Zip Code: | 45701 |
| MLS: | 2428928 |
| Year Built: | 2007 |
| Square Feet: | 5,520 |
| Acres: | 1.400 |
| Lot Square Feet: | 1.400 acres |
| Bedrooms: | 5 |
| Bathrooms: | 3.5 |
| Half Bathrooms: | 1 |
| apnNumber: | A029200009200 |
| appliances: | Dishwasher, Garbage Disposal, Microwave, Refrigerator, W/D Hookups, Washer, Water Heater- Nat. Gas, Oven/Range- Electric, Dryer, Range Hood |
| basement: | Full Basement, Walkout Basement, Fully Finished |
| cooling: | Central Air |
| directionsToProperty: | From AREC- Take West Union to State Route 56/Plains Rd, follow to the roundabout, continue right onto RIchland Ave, Turn left at Pomeroy Rd. Turn left onto Longview Heights Rd. house will be on left. |
| estimatedAnnualTaxes: | 7330 |
| exteriorConstruction: | Stone, Siding-Vinyl |
| exteriorFeatures: | Gutters & Downspouts, Trees, Garden Area, Deck(s), Porch- Covered, Alarm/Security System |
| foundation: | Poured-wall |
| garageDescription: | Attached, Auto Open |
| garageSpaces: | 2 |
| heating: | Furnace-Gas |
| interiorFeatures: | Ceiling Fans, Central Vacuum, Fireplace- Gas, Window Coverings, Vaulted Ceilings, Walk-in Closets, Countertops- Granite, Flooring- Carpet, Flooring- Tile, Flooring- Wood, Windows- Double Pane, Windows- Picture |
| juniorHighSchool: | Athens CSD |
| listingStatus2: | AO-Sale Pending |
| listingType: | ForSale |
| officeFileNumber: | 42 |
| propertyStyle: | Ranch, Traditional, 1 story + basement |
| propertyType2: | Site Built |
| publicRemarksHeadline: | Your Dream Home Awaits! |
| roofType: | Architectural Shingle |
| totalRooms: | 13 |
| utilities: | Water: City/Public, Internet-Wireless, Natural Gas, Sewer: Municipal, Garbage Collection, Internet-Cable, Contact Utility Company, Power: AEP |
