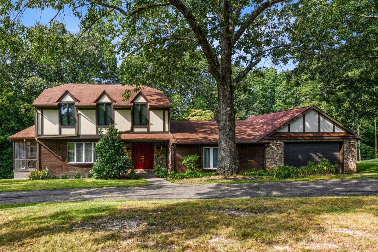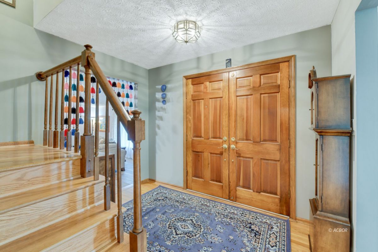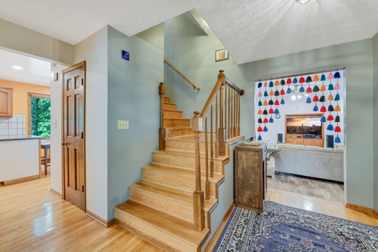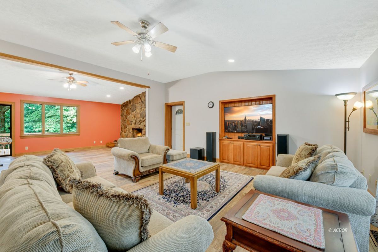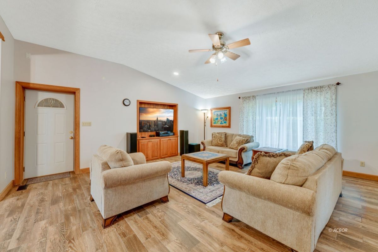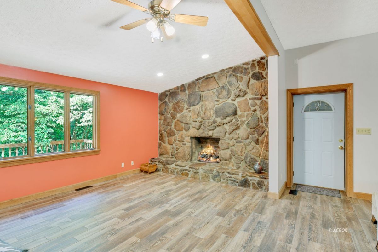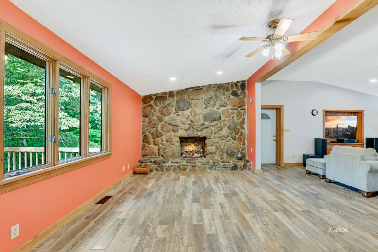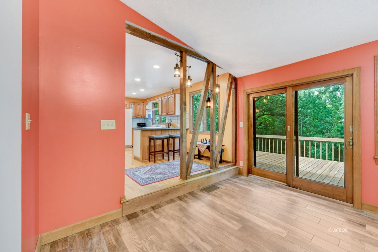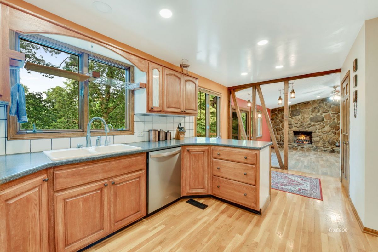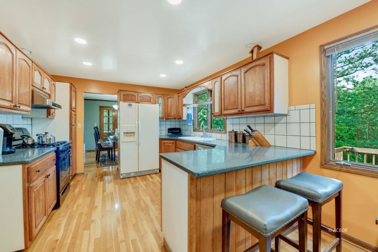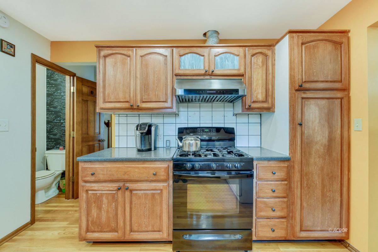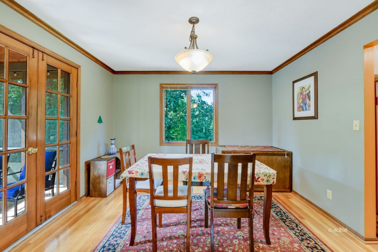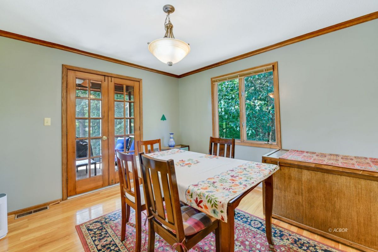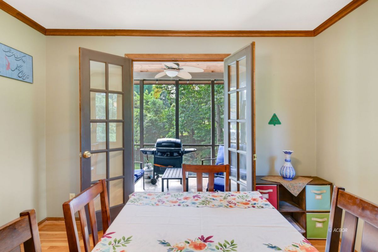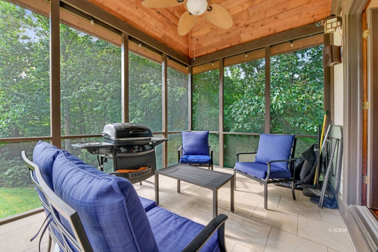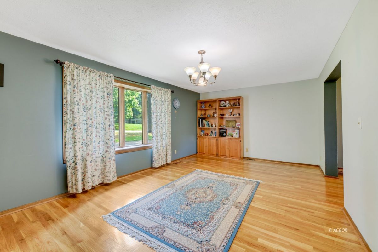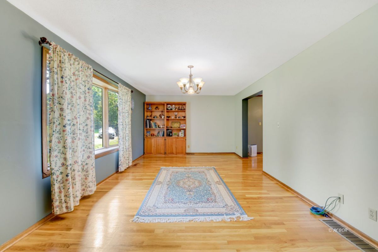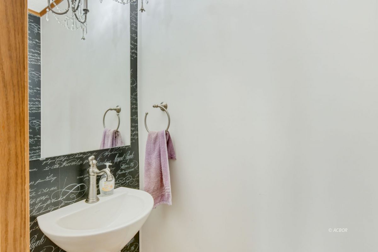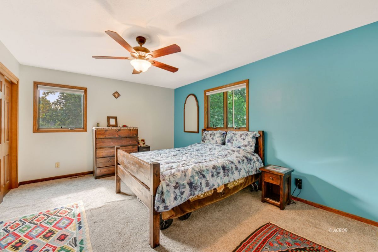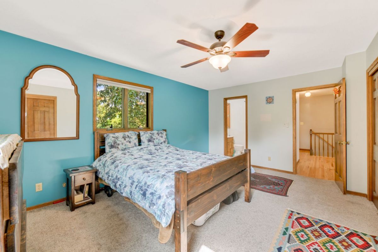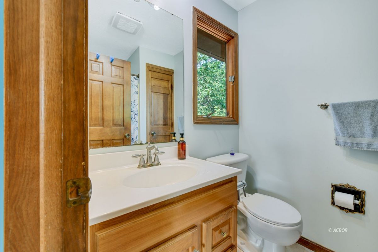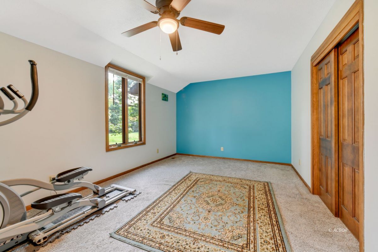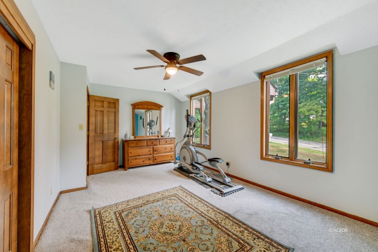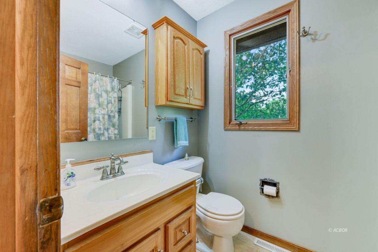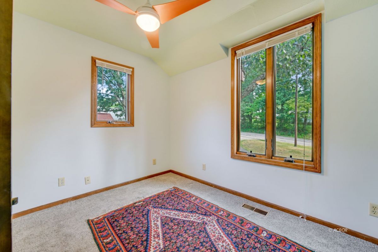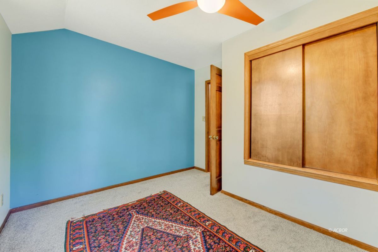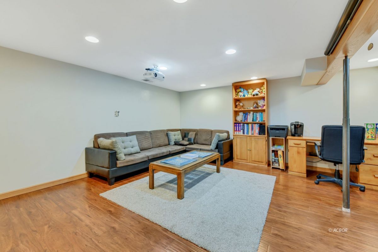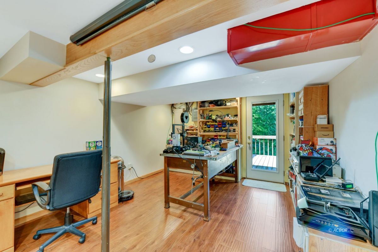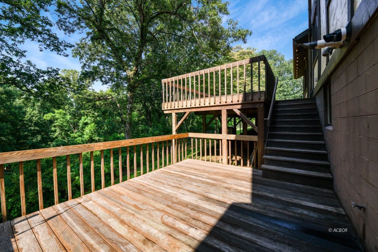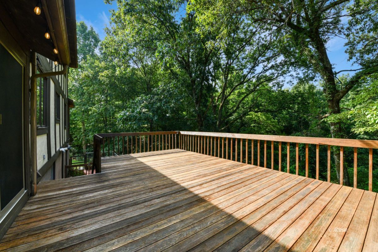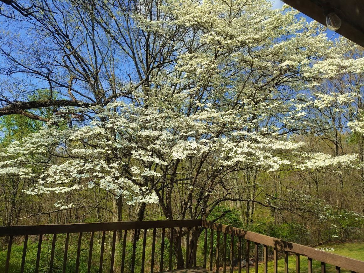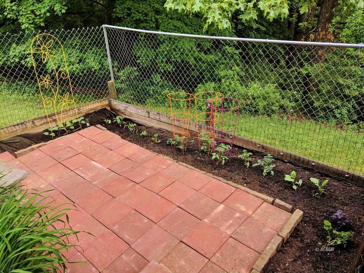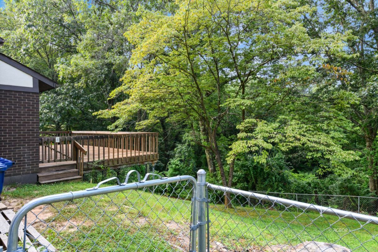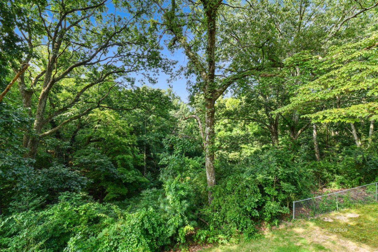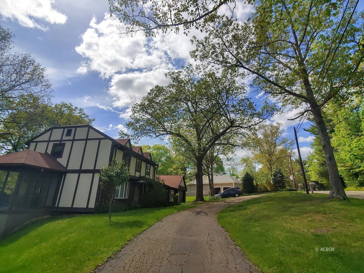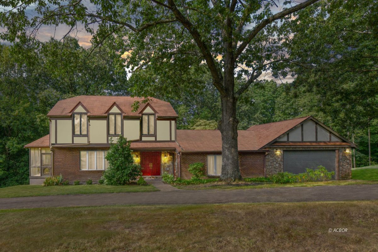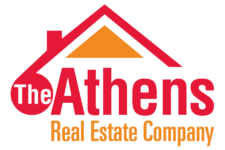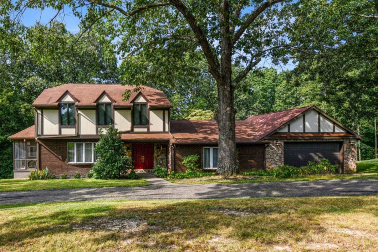
Driving home to this every day is a pleaser. A circular driveway greets you as you arrive at this classic home. 1.36 acres of pure woods in the back and walking distance to Camp Rotan. Hiking at its finest! The home boast hardwood floors, porcelain tile, newer carpet, electrical updates, refreshed oak cabinets and so much more. First floor includes an open kitchen with solid surface counter tops, gas stove and pantry. Kitchen leads to a dining room, screened in porch and living room with wood floors. The oversized great room boast enough space for a family room area and for a piano, pool table, office or more. A gas fireplace with stones original to the area. Upstairs includes the master suite with two closets, full bath with walk in shower. Two other good size bedrooms and a hall full bath. The lower level family room walks out to the deck. Mostly finished for more living space or a 4th bedroom. Huge closet and laundry room. A gorgeous two-tier deck spans along the back of the house. Great for entertaining and the views into the wood are phenomenal. Wired with Cat 5 Cable. Reasonably pried, move in condition and great neighbors!
View full listing details| Price: | $339,500 |
| Address: | 126 Longview Heights Rd |
| City: | Athens |
| County: | Athens |
| State: | Ohio |
| Zip Code: | 45701 |
| MLS: | 2428514 |
| Year Built: | 1977 |
| Square Feet: | 3,266 |
| Acres: | 1.360 |
| Lot Square Feet: | 1.360 acres |
| Bedrooms: | 3 |
| Bathrooms: | 2.5 |
| Half Bathrooms: | 1 |
| apnNumber: | A029200009100 |
| appliances: | Dishwasher, Garbage Disposal, Microwave, Refrigerator, W/D Hookups, Washer, Water Heater- Nat. Gas, Oven/Range- Gas, Dryer, Range Hood |
| basement: | Full Basement, Walkout Basement, Fully Finished |
| cooling: | Central Air |
| directionsToProperty: | From AREC- Take West Union to State Route 56/Plains Rd, follow to the roundabout, continue right onto RIchland Ave, Turn left at Pomeroy Rd. Turn left onto Longview Heights Rd. house will be on left. |
| estimatedAnnualTaxes: | 5365 |
| exteriorConstruction: | Brick, Stone, Fiber Cement Siding |
| exteriorFeatures: | Fenced- Part, Gutters & Downspouts, Trees, Garden Area, Deck(s), Porch- Covered |
| featuresAndInclusions: | Ceiling Fans, Dishwasher, Fenced- Part, Fireplace- Gas, Garbage Disposal, Gutters & Downspouts, Microwave, Refrigerator, Trees, W/D Hookups, Washer, Water Heater- Nat. Gas, Garden Area, Deck(s), Oven/Range- Gas, Vaulted Ceilings, Flooring- Carpet, Flooring- Tile, Flooring- Wood, Dryer, Range Hood, Windows- Double Pane, Countertops- Solid Surface, Porch- Covered |
| foundation: | Concrete Block |
| garageDescription: | Attached, Auto Open |
| garageSpaces: | 2 |
| heating: | Furnace-Gas |
| interiorFeatures: | Ceiling Fans, Fireplace- Gas, Vaulted Ceilings, Flooring- Carpet, Flooring- Tile, Flooring- Wood, Windows- Double Pane, Countertops- Solid Surface |
| juniorHighSchool: | Athens CSD |
| listingStatus2: | AO-Sale Pending |
| listingType: | ForSale |
| officeFileNumber: | 76 |
| propertyStyle: | Tudor, 2 story + basement |
| propertyType2: | Site Built |
| publicRemarksHeadline: | CLASSIC TUDOR WITH STUNNING CURB APPEAL |
| roofType: | Asphalt Shingle |
| totalRooms: | 10 |
| utilities: | TV-Cable, Water: City/Public, Internet-Wireless, Natural Gas, Sewer: Municipal, Garbage Collection, Internet-Cable, Contact Utility Company, Power: AEP |
