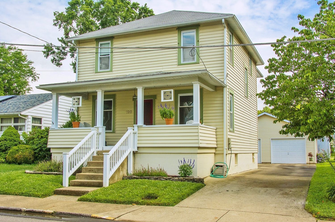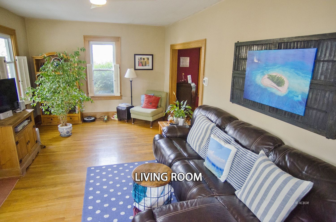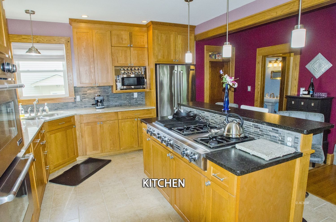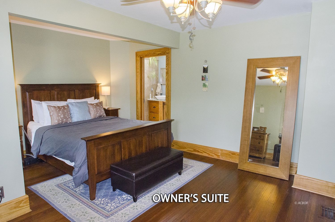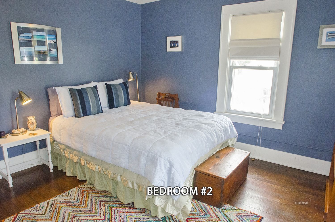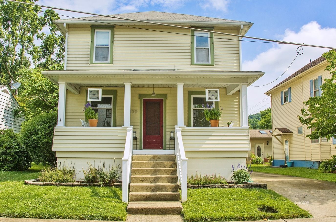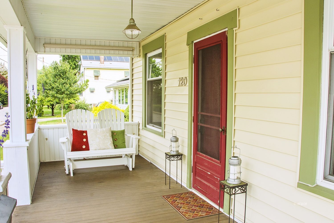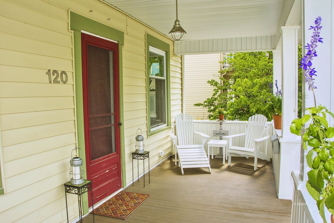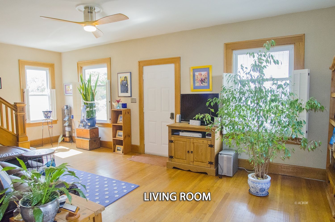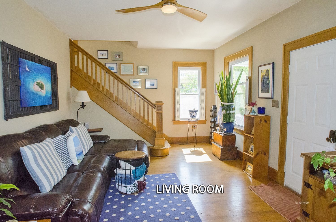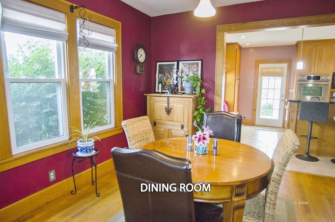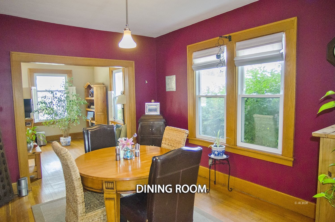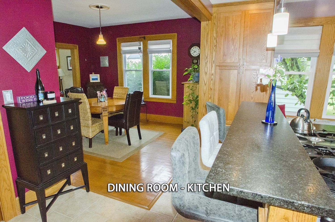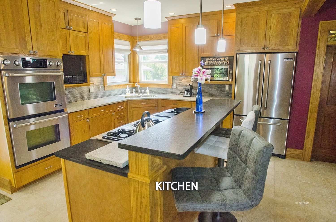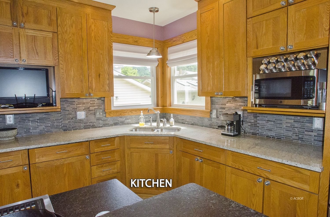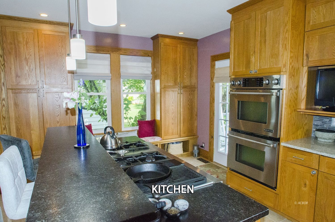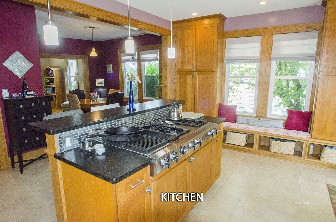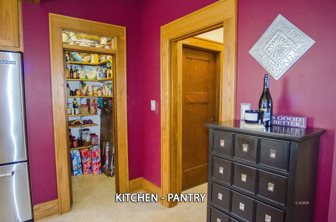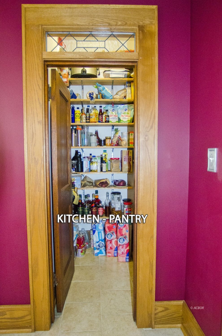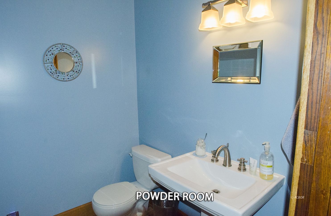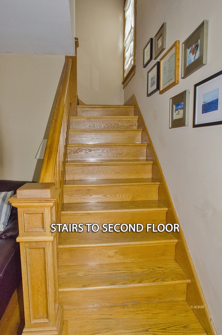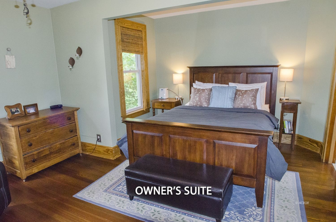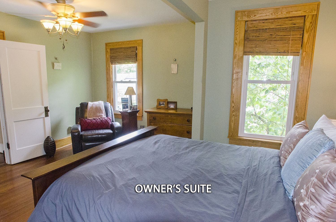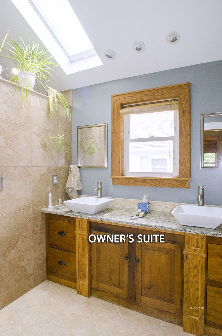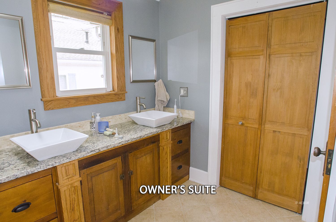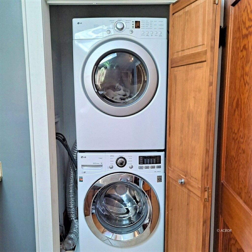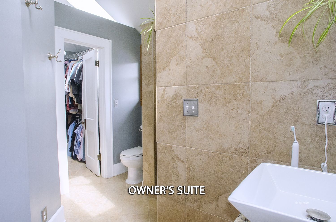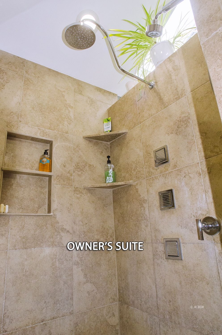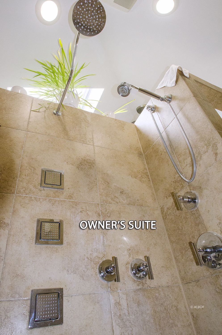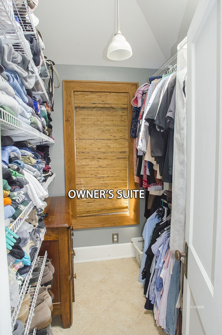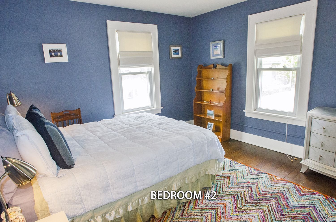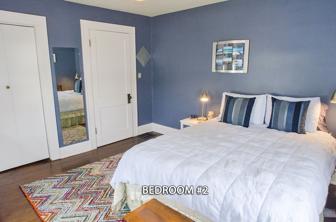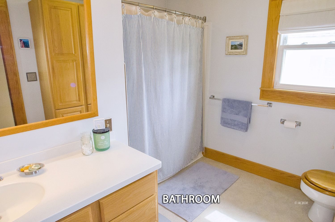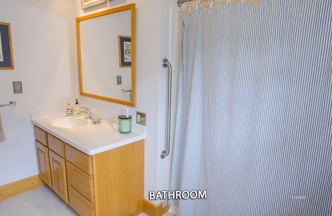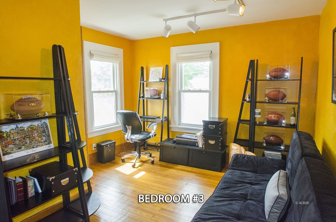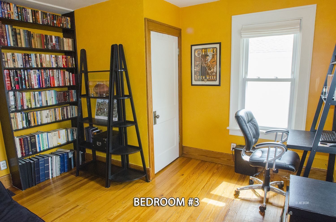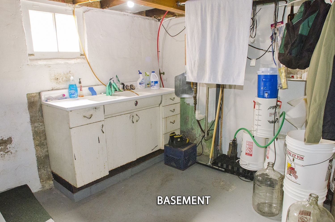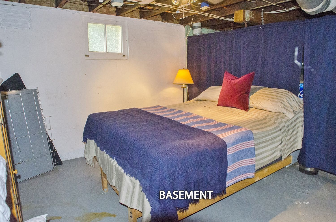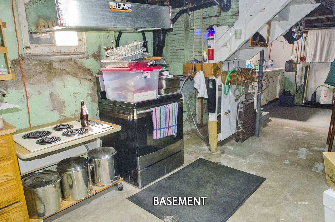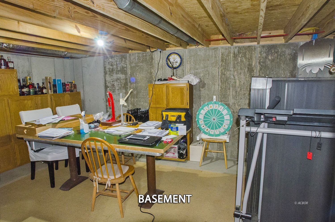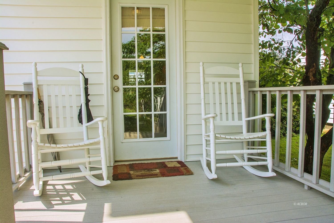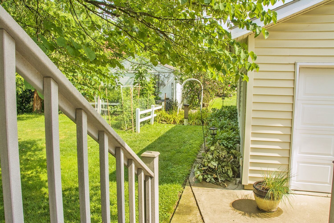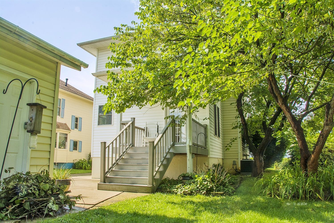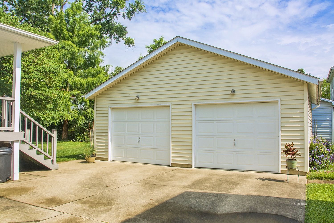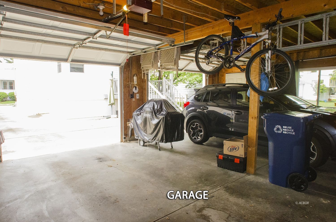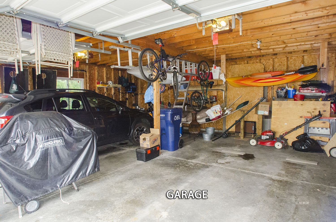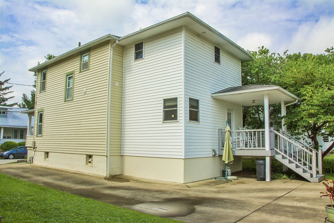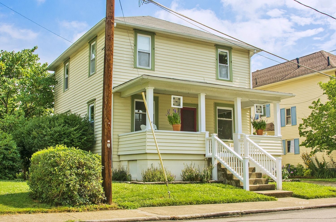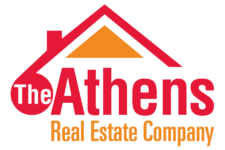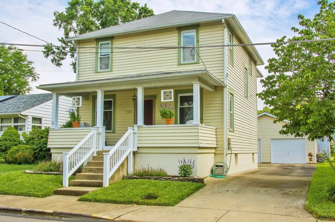
Make this 4 square your new home! Welcome to the well-established, highly desired, East Side neighborhood. Stunning curb appeal & landscaping. A large 3-bedroom home (easily could be 4) with 2.5 baths. First floor includes the living room, dining room, Chef’s kitchen, powder room & pantry. Traditional woodwork, hardwood floors, & tall ceilings throughout. 2 story addition adds loads of space. The chef’s kitchen includes custom cabinetry, granite counters, center island, Jenn Air appliances & walk-in pantry. Built ins at every turn. It’s amazing! Upstairs boast the large owner’s suite with a walk-in closet & bath. (not just any bath) A custom bath with vaulted ceilings, skylights, tiled shower with body jets, rain shower & more. Laundry closet too! Two great size bedrooms & large hall bath round out the second floor. Lower level has plenty of storage. Great place for a kitchenette. One room is a game room or 4th bedroom. Use your imagination. Oversized two car garage with room for kayaks & bikes. Overhead storage to boot. Walking distance to East Elementary, Athens Library & bike path. Shopping, restaurants, and Ohio University only minutes away! Why wait when you can have it all!
View full listing details| Price: | $364,900 |
| Address: | 120 Maplewood Dr |
| City: | Athens |
| County: | Athens |
| State: | Ohio |
| Zip Code: | 45701 |
| MLS: | 2429669 |
| Year Built: | 1920 |
| Acres: | 0.090 |
| Lot Square Feet: | 0.090 acres |
| Bedrooms: | 3 |
| Bathrooms: | 2.5 |
| Half Bathrooms: | 1 |
| apnNumber: | A027170003000 |
| appliances: | Dishwasher, Garbage Disposal, Microwave, Refrigerator, W/D Hookups, Washer, Water Heater- Electric, Oven/Range- Gas, Dryer |
| basement: | Full Basement, Partially Finished |
| cooling: | Central Air |
| directionsToProperty: | US 33 to East State St. exit, left onto S. Shannon, right on Maplewood, second house on right hand corner |
| estimatedAnnualTaxes: | 3450 |
| exteriorConstruction: | Siding-Vinyl |
| exteriorFeatures: | Garden Area, Deck(s), Patio, Porch- Covered |
| foundation: | Concrete Block, Poured-wall |
| garageDescription: | Detached, Auto Open |
| garageSpaces: | 2 |
| heating: | Furnace-Gas |
| interiorFeatures: | Ceiling Fans, Skylights, Garden Tub, Vaulted Ceilings, Walk-in Closets, Countertops- Granite, Flooring- Tile, Flooring- Wood, Windows- Double Pane, Sump Pump |
| juniorHighSchool: | Athens CSD |
| listingStatus: | Pending |
| listingStatus2: | AO-Sale Pending |
| listingType: | ForSale |
| officeFileNumber: | 34 |
| propertyStyle: | Traditional, 2 story + basement |
| propertyType2: | Site Built |
| publicRemarksHeadline: | A for A-Plus Home on Maplewood Drive |
| roofType: | Architectural Shingle |
| totalRooms: | 8 |
| utilities: | TV-Cable, Water: City/Public, Internet-Wireless, Natural Gas, Sewer: Municipal, Garbage Collection, Internet-Cable, Contact Utility Company, Power: AEP |
